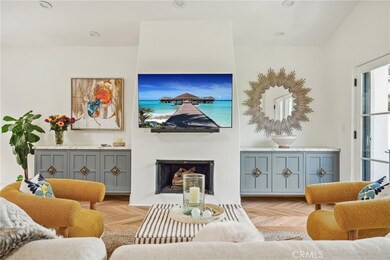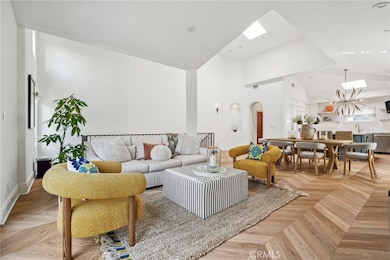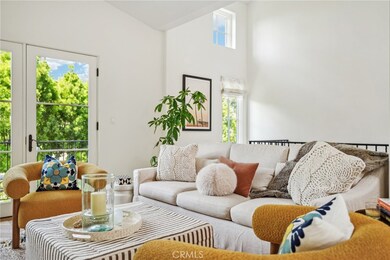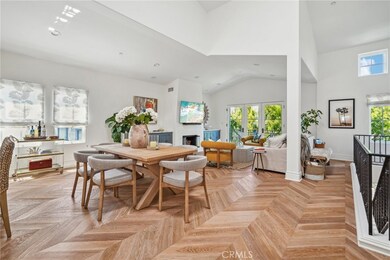
1619 Artesia Blvd Unit A Manhattan Beach, CA 90266
Highlights
- Primary Bedroom Suite
- Updated Kitchen
- Open Floorplan
- Aurelia Pennekamp Elementary School Rated A
- 0.46 Acre Lot
- Wood Flooring
About This Home
As of August 2024Welcome to 1619 Artesia Blvd, an exquisite residence in Manhattan Beach that blends sophisticated design with top-of-the-line amenities for a luxurious living experience. The home features 3 bedrooms and 2.5 baths across 1,990 SF. The Santa Barbara-style unit is quietly nestled in the back corner of the complex with a direct access 2-car garage & an extra guest parking spot. The main floor boasts solid French oak, custom cut chevron pattern wood. The living room features a gas fireplace flanked by floating custom cabinetry and a peaceful balcony off the room. The chef's dream kitchen includes 100% custom solid wood cabinetry with custom inserts, under-cabinet lighting, soft-close drawers & Calacatta Manhattan marble countertops & equipped w/new Jenn Air Proline appliances, bosch dishwasher & a Sub Zero wine fridge. A touch-sensitive faucet and pot filler above the range add convenience. Elegant touches include hallway sconces and a custom Hubberton Forge chandelier above the kitchen island. The guest bath on this level is adorned w/a custom glass mosaic tile backsplash, elegant marble counter & fully automatic bidet by Toto. The middle level features all 3 beds & exquisite Italian porcelain flooring throughout. The primary bedroom is illuminated by Ro Sham Beaux rattan and crystal pendant lights. The primary bathroom boasts dual sinks in a custom cabinet with solid porcelain countertops, limestone backsplash, lighted Kohler medicine cabinets and under-cabinet lighting. The centerpiece is a solid stone tub, surrounded by book-ended solid porcelain slabs that continue into the glass-enclosed shower. Another Toto bidet-style toilet and custom closets complete the space. The secondary bathroom features porcelain tile flooring, new tub with glass door, matte black fixtures, a custom wood cabinet, porcelain slab countertop, and a Robern lighted mirror. The beautifully designed laundry room includes a washer and dryer, custom solid wood cabinets, a mudroom bench, pullouts for hanging laundry, and a marble countertop. The floor is custom-designed Italian porcelain stone. Additional features include dimmable light controls, remote control ceiling fans in guest bedrooms, central A/C, heat & a central vacuum system. Custom-designed window treatments adorn all rooms, adding a touch of sophistication to this exceptional property. This home offers a harmonious blend of luxury, comfort, and modern conveniences, making it a perfect sanctuary for its next discerning owner.
Last Agent to Sell the Property
eXp Realty of California, Inc Brokerage Phone: 310-427-2414 License #00958114 Listed on: 06/20/2024

Co-Listed By
eXp Realty of California, Inc Brokerage Phone: 310-427-2414 License #01828048
Townhouse Details
Home Type
- Townhome
Est. Annual Taxes
- $16,855
Year Built
- Built in 2008
Lot Details
- 1 Common Wall
HOA Fees
- $395 Monthly HOA Fees
Parking
- 2 Car Attached Garage
- 1 Carport Space
- Parking Available
Home Design
- Spanish Architecture
- Spanish Tile Roof
Interior Spaces
- 1,990 Sq Ft Home
- 3-Story Property
- Open Floorplan
- Central Vacuum
- Built-In Features
- High Ceiling
- Ceiling Fan
- Skylights
- Recessed Lighting
- Fireplace With Gas Starter
- Double Pane Windows
- Blinds
- French Doors
- Family Room Off Kitchen
- Living Room with Fireplace
- Combination Dining and Living Room
- Neighborhood Views
- Sump Pump
Kitchen
- Updated Kitchen
- Open to Family Room
- Eat-In Kitchen
- Breakfast Bar
- Convection Oven
- Gas Oven
- Six Burner Stove
- Built-In Range
- Range Hood
- Dishwasher
- Kitchen Island
- Pots and Pans Drawers
- Built-In Trash or Recycling Cabinet
- Self-Closing Drawers and Cabinet Doors
Flooring
- Wood
- Tile
Bedrooms and Bathrooms
- 3 Main Level Bedrooms
- Primary Bedroom Suite
- Walk-In Closet
- Upgraded Bathroom
- Bidet
- Dual Vanity Sinks in Primary Bathroom
- Soaking Tub
- Bathtub with Shower
- Separate Shower
Laundry
- Laundry Room
- Dryer
- Washer
Outdoor Features
- Living Room Balcony
- Patio
- Front Porch
Utilities
- Central Heating and Cooling System
- Water Heater
Listing and Financial Details
- Tax Lot 1
- Tax Tract Number 61783
- Assessor Parcel Number 4163009036
Community Details
Overview
- Front Yard Maintenance
- Master Insurance
- 11 Units
- Artesia HOA, Phone Number (310) 808-7113
- Maintained Community
Recreation
- Hiking Trails
- Bike Trail
Pet Policy
- Pets Allowed
Security
- Resident Manager or Management On Site
Ownership History
Purchase Details
Home Financials for this Owner
Home Financials are based on the most recent Mortgage that was taken out on this home.Purchase Details
Home Financials for this Owner
Home Financials are based on the most recent Mortgage that was taken out on this home.Purchase Details
Purchase Details
Home Financials for this Owner
Home Financials are based on the most recent Mortgage that was taken out on this home.Purchase Details
Home Financials for this Owner
Home Financials are based on the most recent Mortgage that was taken out on this home.Similar Homes in the area
Home Values in the Area
Average Home Value in this Area
Purchase History
| Date | Type | Sale Price | Title Company |
|---|---|---|---|
| Grant Deed | $1,792,000 | Chicago Title Company | |
| Grant Deed | $1,400,000 | Fidelity National Title | |
| Interfamily Deed Transfer | -- | None Available | |
| Interfamily Deed Transfer | -- | Servicelink Fnf C | |
| Grant Deed | $929,000 | Chicago Title Company |
Mortgage History
| Date | Status | Loan Amount | Loan Type |
|---|---|---|---|
| Previous Owner | $237,000 | Credit Line Revolving | |
| Previous Owner | $980,000 | New Conventional | |
| Previous Owner | $625,500 | New Conventional | |
| Previous Owner | $686,000 | New Conventional | |
| Previous Owner | $696,750 | Unknown |
Property History
| Date | Event | Price | Change | Sq Ft Price |
|---|---|---|---|---|
| 08/01/2024 08/01/24 | Sold | $1,792,000 | -1.8% | $901 / Sq Ft |
| 07/05/2024 07/05/24 | Pending | -- | -- | -- |
| 06/20/2024 06/20/24 | For Sale | $1,825,000 | +30.4% | $917 / Sq Ft |
| 12/15/2021 12/15/21 | Sold | $1,400,000 | +1.8% | $704 / Sq Ft |
| 11/04/2021 11/04/21 | For Sale | $1,375,000 | -- | $691 / Sq Ft |
Tax History Compared to Growth
Tax History
| Year | Tax Paid | Tax Assessment Tax Assessment Total Assessment is a certain percentage of the fair market value that is determined by local assessors to be the total taxable value of land and additions on the property. | Land | Improvement |
|---|---|---|---|---|
| 2024 | $16,855 | $1,456,560 | $582,624 | $873,936 |
| 2023 | $17,810 | $1,428,000 | $571,200 | $856,800 |
| 2022 | $16,129 | $1,400,000 | $560,000 | $840,000 |
| 2021 | $12,872 | $1,105,218 | $594,844 | $510,374 |
| 2019 | $12,531 | $1,072,438 | $577,201 | $495,237 |
| 2018 | $12,275 | $1,051,411 | $565,884 | $485,527 |
| 2016 | $11,321 | $1,010,585 | $543,911 | $466,674 |
| 2015 | $11,088 | $995,406 | $535,741 | $459,665 |
| 2014 | $10,632 | $948,000 | $617,300 | $330,700 |
Agents Affiliated with this Home
-
Ed Kaminsky

Seller's Agent in 2024
Ed Kaminsky
eXp Realty of California, Inc
(310) 465-3993
115 in this area
500 Total Sales
-
Christina Kaminsky-Phillips

Seller Co-Listing Agent in 2024
Christina Kaminsky-Phillips
eXp Realty of California, Inc
(310) 873-8462
10 in this area
36 Total Sales
-
David Caskey

Seller's Agent in 2021
David Caskey
eXp Realty of California Inc
(310) 200-1960
123 in this area
351 Total Sales
-
Christopher Schmidt

Seller Co-Listing Agent in 2021
Christopher Schmidt
eXp Realty of California Inc
(310) 918-2731
2 in this area
30 Total Sales
Map
Source: California Regional Multiple Listing Service (CRMLS)
MLS Number: SB24123210
APN: 4163-009-036
- 1544 Mathews Ave
- 1742 Dixon St
- 1724 Dixon St
- 1709 Wollacott St
- 1715 Reed St
- 1736 Steinhart Ave
- 1756 Ruhland Ave
- 2006 Aviation Way Unit E
- 1756 Voorhees Ave
- 1536 Wollacott St
- 1511 Carver St
- 1524 Wollacott St
- 1612 Gates Ave
- 1706 Harper Ave
- 1517 Steinhart Ave
- 1924 Mathews Ave Unit B
- 1904 Carnegie Ln Unit 2
- 1814 Grant Ave Unit 7
- 1926 Ruhland Ave Unit B
- 1507 Flagler Ln






