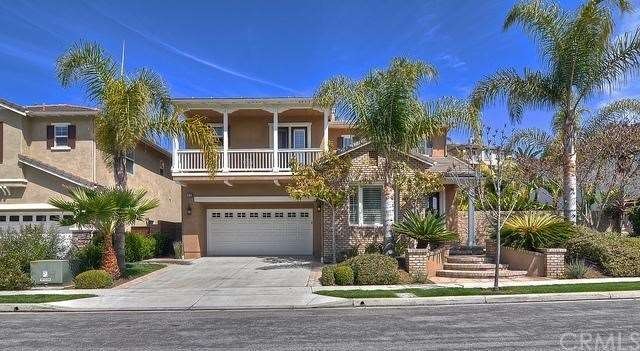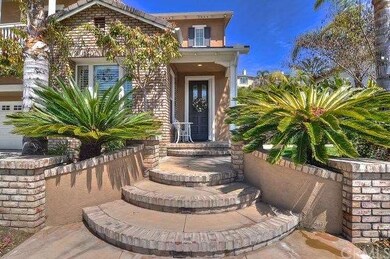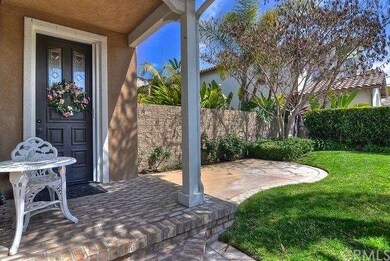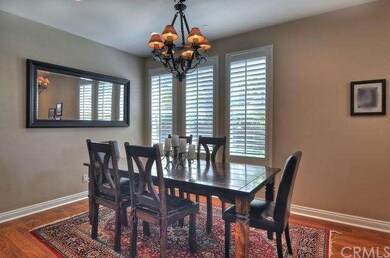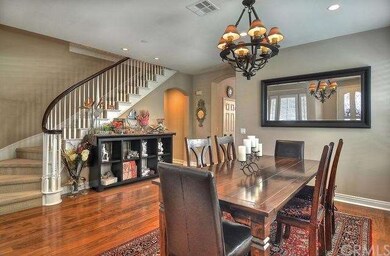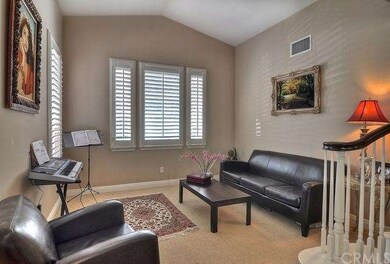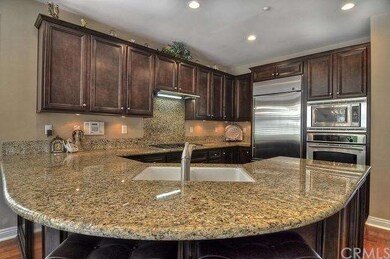
1619 Vista Luna San Clemente, CA 92673
Forster Ranch NeighborhoodEstimated Value: $2,087,000 - $2,286,000
Highlights
- Private Pool
- Primary Bedroom Suite
- View of Hills
- Marblehead Elementary School Rated A-
- Gated Community
- Clubhouse
About This Home
As of May 2013Reserve South home on cul-de-sac street in private, gated community with resort-like amenities! 5 bedrooms + bonus/6th bedroom, 3.5 bathrooms, 3,000 Sq. Ft. on 6,230 Sq. Ft. lot! Huge yard and side yard!! Tons of upgrades: stainless steel GE Monogram refrigerator and all high end Stainless Steel appliances in gourmet kitchen with granite counters & dark wood cabinets. Kitchen opens to breakfast nook & spacious family room with surround sound & beautiful marble fireplace. Large & private master suite has bathroom with dual sinks, his/hers closets, Lasco deep bath tub, & separate shower. Incredible backyard features spacious pavers patio, serene water fountain feature, stacked rock, lighting, palm trees, lush grass, landscaping, AND large built in BBQ with built in seating bar! Entertainers home. Formal living room & dining room downstairs, all bedrooms upstairs with possibility of 6th bedroom or office downstairs. Tons of storage and built-ins throughout the home, incredible walk-in organized kitchen pantry system! 2.5 car garage! Guest room balcony! A total must-see home!!! Do not miss this home!
Last Agent to Sell the Property
Conrad Realtors Inc License #01279209 Listed on: 03/21/2013
Last Buyer's Agent
Jason Blankenship
Blankenship Realty Inc. License #01960677
Home Details
Home Type
- Single Family
Est. Annual Taxes
- $11,340
Year Built
- Built in 2003
Lot Details
- 6,230 Sq Ft Lot
- Cul-De-Sac
- Wrought Iron Fence
- Fence is in excellent condition
- Landscaped
- Sprinkler System
- Private Yard
- Lawn
- Back and Front Yard
HOA Fees
- $250 Monthly HOA Fees
Parking
- 2 Car Direct Access Garage
- Parking Available
- Driveway
Property Views
- Hills
- Neighborhood
Home Design
- Traditional Architecture
- Tile Roof
- Concrete Roof
- Stucco
Interior Spaces
- 3,000 Sq Ft Home
- Wired For Sound
- Built-In Features
- Ceiling Fan
- Recessed Lighting
- Decorative Fireplace
- Gas Fireplace
- Double Pane Windows
- Plantation Shutters
- Sliding Doors
- Family Room with Fireplace
- Great Room
- Family Room Off Kitchen
- Dining Room
- Loft
- Bonus Room
- Storage
- Center Hall
- Attic
Kitchen
- Breakfast Area or Nook
- Eat-In Kitchen
- Breakfast Bar
- Walk-In Pantry
- Self-Cleaning Convection Oven
- Gas Oven
- Built-In Range
- Indoor Grill
- Range Hood
- Microwave
- Freezer
- Ice Maker
- Dishwasher
- Disposal
Flooring
- Wood
- Carpet
- Vinyl
Bedrooms and Bathrooms
- 5 Bedrooms
- Retreat
- All Upper Level Bedrooms
- Primary Bedroom Suite
- Walk-In Closet
- Mirrored Closets Doors
Laundry
- Laundry Room
- Dryer
- Washer
Pool
- Private Pool
- Spa
Outdoor Features
- Patio
- Exterior Lighting
- Outdoor Grill
- Rain Gutters
Utilities
- Central Heating and Cooling System
- Tankless Water Heater
- Sewer Paid
Listing and Financial Details
- Tax Lot 46
- Tax Tract Number 16211
- Assessor Parcel Number 67926116
Community Details
Overview
- Hoas Association
Amenities
- Picnic Area
- Clubhouse
- Recreation Room
Recreation
- Community Pool
- Community Spa
- Hiking Trails
- Bike Trail
Security
- Security Service
- Gated Community
Ownership History
Purchase Details
Purchase Details
Home Financials for this Owner
Home Financials are based on the most recent Mortgage that was taken out on this home.Purchase Details
Home Financials for this Owner
Home Financials are based on the most recent Mortgage that was taken out on this home.Purchase Details
Purchase Details
Home Financials for this Owner
Home Financials are based on the most recent Mortgage that was taken out on this home.Purchase Details
Home Financials for this Owner
Home Financials are based on the most recent Mortgage that was taken out on this home.Similar Homes in the area
Home Values in the Area
Average Home Value in this Area
Purchase History
| Date | Buyer | Sale Price | Title Company |
|---|---|---|---|
| Uraguchi Naomi | -- | None Available | |
| Uraguchi Naomi N | $849,000 | First American Title Company | |
| Khanpour Hassan | $650,000 | Lsi | |
| Gerrity Lori A | -- | None Available | |
| Gruzdis Lori | -- | United Title Company | |
| Gruzdis Al | $684,000 | Chicago Title |
Mortgage History
| Date | Status | Borrower | Loan Amount |
|---|---|---|---|
| Open | Uraguchi Naomi | $477,000 | |
| Closed | Uraguchi Naomi N | $594,300 | |
| Previous Owner | Khanpour Hassan | $510,500 | |
| Previous Owner | Khanpour Hassan | $516,000 | |
| Previous Owner | Khanpour Hassan | $520,000 | |
| Previous Owner | Gruzdis Lori | $150,000 | |
| Previous Owner | Gruzdis Lori | $600,000 | |
| Previous Owner | Gruzdis Al | $546,800 |
Property History
| Date | Event | Price | Change | Sq Ft Price |
|---|---|---|---|---|
| 05/14/2013 05/14/13 | Sold | $849,000 | 0.0% | $283 / Sq Ft |
| 03/28/2013 03/28/13 | Pending | -- | -- | -- |
| 03/21/2013 03/21/13 | For Sale | $849,000 | -- | $283 / Sq Ft |
Tax History Compared to Growth
Tax History
| Year | Tax Paid | Tax Assessment Tax Assessment Total Assessment is a certain percentage of the fair market value that is determined by local assessors to be the total taxable value of land and additions on the property. | Land | Improvement |
|---|---|---|---|---|
| 2024 | $11,340 | $1,024,978 | $537,773 | $487,205 |
| 2023 | $11,120 | $1,004,881 | $527,229 | $477,652 |
| 2022 | $10,924 | $985,178 | $516,891 | $468,287 |
| 2021 | $10,733 | $965,861 | $506,756 | $459,105 |
| 2020 | $10,637 | $955,958 | $501,560 | $454,398 |
| 2019 | $10,447 | $937,214 | $491,725 | $445,489 |
| 2018 | $10,271 | $918,838 | $482,084 | $436,754 |
| 2017 | $10,087 | $900,822 | $472,631 | $428,191 |
| 2016 | $9,910 | $883,159 | $463,363 | $419,796 |
| 2015 | $9,982 | $869,894 | $456,403 | $413,491 |
| 2014 | $9,813 | $852,854 | $447,462 | $405,392 |
Agents Affiliated with this Home
-
Jeremy Conrad

Seller's Agent in 2013
Jeremy Conrad
Conrad Realtors Inc
(949) 542-8348
8 in this area
237 Total Sales
-
Bill Conrad

Seller Co-Listing Agent in 2013
Bill Conrad
Conrad Realtors Inc
(949) 492-9400
8 in this area
207 Total Sales
-
J
Buyer's Agent in 2013
Jason Blankenship
Blankenship Realty Inc.
(805) 431-0906
12 Total Sales
Map
Source: California Regional Multiple Listing Service (CRMLS)
MLS Number: OC13049566
APN: 679-261-16
- 1711 Colina Terrestre
- 2438 Calle Aquamarina
- 2818 Via Blanco
- 53 Via Palacio
- 2146 Via Aguila
- 2144 Camino Laurel Unit 93
- 55 Via Sonrisa
- 2122 Via Aguila Unit 200
- 703 Calle Cumbre
- 2107 Camino Laurel
- 2170 Via Teca Unit 63
- 657 Via Faisan
- 4505 Cresta Babia
- 2001 Via Aguila
- 1110 Novilunio
- 317 Calle Corral
- 2009 Via Aguila
- 609 Calle Reata
- 2017 Paseo Laro
- 2300 Avenida Marejada Unit 11
- 1619 Vista Luna
- 1617 Vista Luna
- 1621 Vista Luna
- 1615 Vista Luna
- 1622 Vista Luna
- 1620 Vista Luna
- 1623 Vista Luna
- 1618 Vista Luna
- 1613 Vista Luna
- 1820 Vista Marea
- 1822 Vista Marea
- 1616 Vista Luna
- 1818 Vista Marea
- 1824 Vista Marea
- 1614 Vista Luna
- 1611 Vista Luna
- 1816 Vista Marea
- 1612 Vista Luna
- 1609 Vista Luna
- 1421 Manera Ventosa
