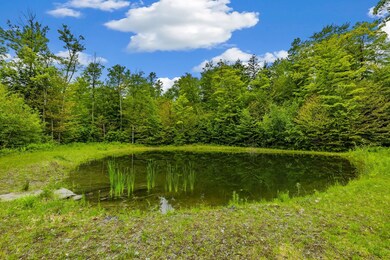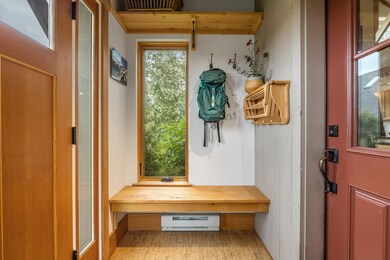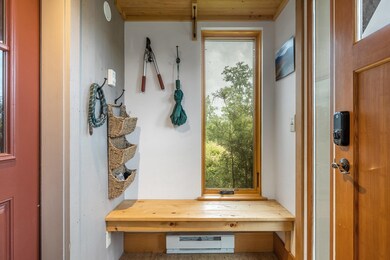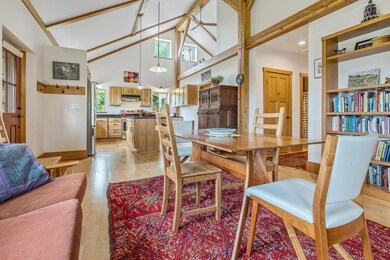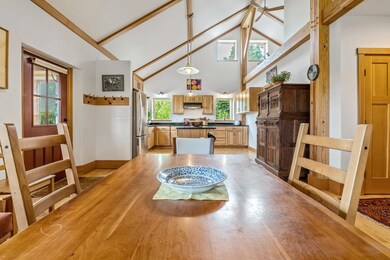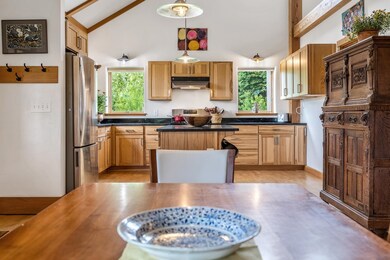
162 Gramling Dr Fairlee, VT 05045
Highlights
- Barn
- 100 Acre Lot
- Farm
- Solar Power System
- Contemporary Architecture
- Pond
About This Home
As of July 2024Total privacy is yours at this gem of a retreat. With 100 acres and stunning views of Mt. Moosilauke, this is a super energy efficient home with a 2 stall horse barn, 2 car garage with a studio apartment above and a great swimming pond! Solar tracker, electric car hookup, gardens, fruit trees and bushes. The post and beam house has wonderful finishes. Open living/dining/kitchen, 2 bedrooms, 2 baths, an office and a 3 season room. Mini splits for heating and cooling. This is a little piece of heaven in a great location!
Last Agent to Sell the Property
Martha E. Diebold/Hanover License #082.0006209 Listed on: 07/06/2023
Home Details
Home Type
- Single Family
Est. Annual Taxes
- $6,238
Year Built
- Built in 2015
Lot Details
- 100 Acre Lot
- Open Lot
- Lot Sloped Up
- Wooded Lot
Parking
- 2 Car Attached Garage
- Gravel Driveway
Home Design
- Contemporary Architecture
- Post and Beam
- Concrete Foundation
- Shingle Roof
- Wood Siding
Interior Spaces
- 1,810 Sq Ft Home
- 1-Story Property
- Combination Dining and Living Room
- Property Views
Kitchen
- Stove
- Gas Range
- <<microwave>>
- Dishwasher
Flooring
- Wood
- Cork
Bedrooms and Bathrooms
- 2 Bedrooms
Laundry
- Dryer
- Washer
Home Security
- Carbon Monoxide Detectors
- Fire and Smoke Detector
Schools
- Samuel Morey Elementary School
- Rivendell Academy Middle School
- Rivendell Academy High School
Farming
- Barn
- Farm
Utilities
- Mini Split Air Conditioners
- Pellet Stove burns compressed wood to generate heat
- Vented Exhaust Fan
- Heat Pump System
- Private Water Source
- Electric Water Heater
- Private Sewer
- Cable TV Available
Additional Features
- Solar Power System
- Pond
Similar Home in Fairlee, VT
Home Values in the Area
Average Home Value in this Area
Property History
| Date | Event | Price | Change | Sq Ft Price |
|---|---|---|---|---|
| 07/19/2024 07/19/24 | Sold | $927,000 | -4.3% | $579 / Sq Ft |
| 07/02/2024 07/02/24 | Pending | -- | -- | -- |
| 06/08/2024 06/08/24 | For Sale | $969,000 | +30.9% | $606 / Sq Ft |
| 10/04/2023 10/04/23 | Sold | $740,000 | +2.1% | $409 / Sq Ft |
| 07/10/2023 07/10/23 | Pending | -- | -- | -- |
| 07/06/2023 07/06/23 | For Sale | $725,000 | -- | $401 / Sq Ft |
Tax History Compared to Growth
Agents Affiliated with this Home
-
Jason Saphire

Seller's Agent in 2024
Jason Saphire
www.HomeZu.com
(877) 249-5478
1 in this area
1,278 Total Sales
-
Heidi Reiss

Buyer's Agent in 2024
Heidi Reiss
Coldwell Banker LIFESTYLES - Hanover
(603) 443-0895
2 in this area
111 Total Sales
-
Jane Darrach

Seller's Agent in 2023
Jane Darrach
Martha E. Diebold/Hanover
(603) 443-0789
4 in this area
235 Total Sales
-
Kate Root

Buyer's Agent in 2023
Kate Root
Green Light Real Estate - Barre
(802) 522-7046
1 in this area
112 Total Sales
Map
Source: PrimeMLS
MLS Number: 4960137
- 106 Cliff Mull Ln
- 21 River Cottage Ln
- 284 Cross Rd
- 793 S Main St
- 366 S Main St
- 368 Lower Plain
- 146 S Main St
- 116 Goshen Rd
- 00 Werner Rd
- 271 N Pleasant St
- 0 Kidder Rd
- 1978 South Rd
- 160 Route 25c
- 155 Upper Plain
- 00 New Hampshire 10
- 13 Tannery Rd
- 593 Nh Route 10
- 594 Nh Route 10
- 466 U S 5
- 4183 Waits River Rd

