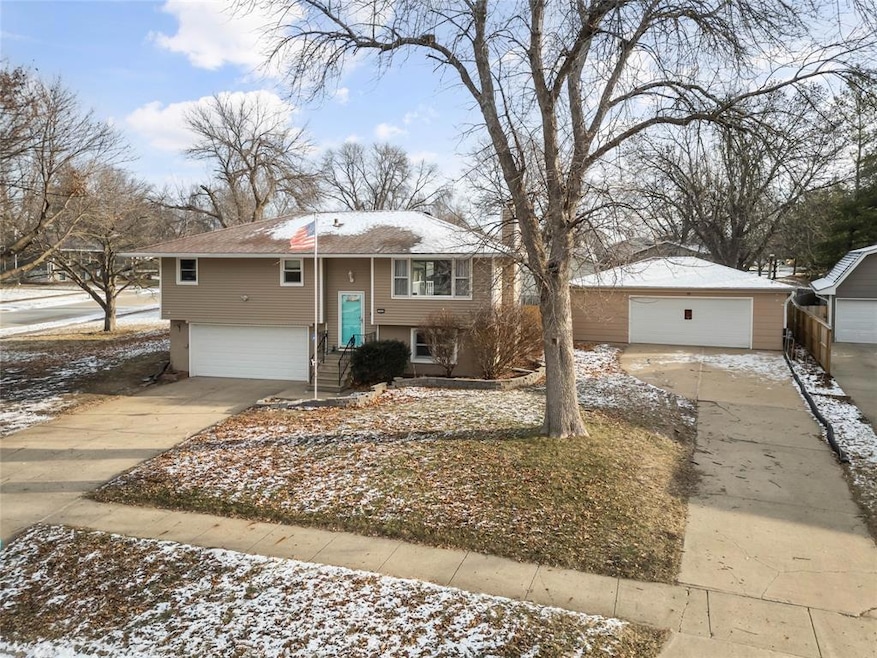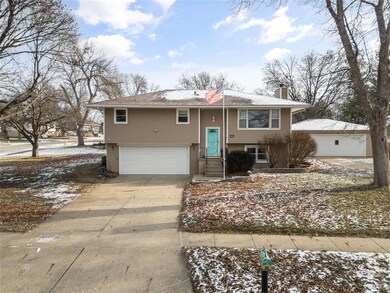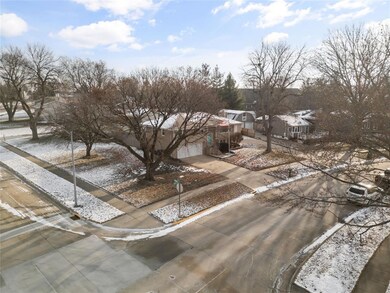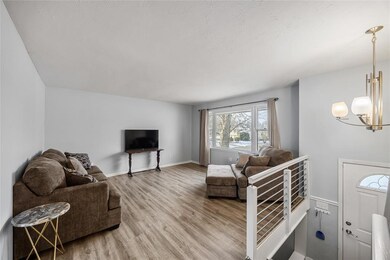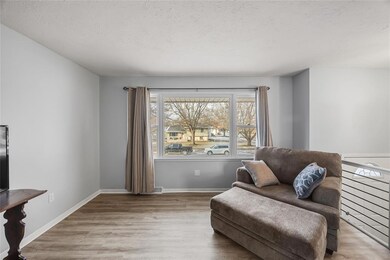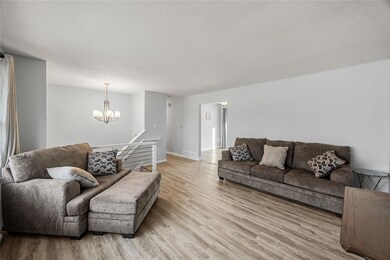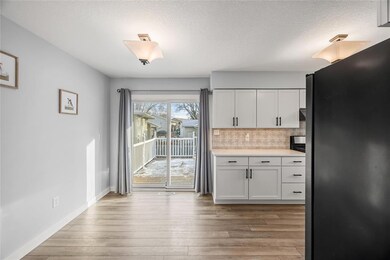
1620 Birch St Norwalk, IA 50211
Highlights
- Deck
- No HOA
- Eat-In Kitchen
- Main Floor Primary Bedroom
- Shades
- Outdoor Storage
About This Home
As of March 2025This beautifully updated split foyer home in Norwalk, IA, features 3 bedrooms and 1.5 bathrooms, perfect for families or those in need of extra space. The living area showcases fresh paint and new luxury vinyl plank flooring. The kitchen is recently updated with quartz countertops, soft-close cabinets, and stainless steel appliances, including a gas range. Enjoy outdoor living on the composite deck overlooking a fully fenced yard, with easy access to a detached 2-car garage and a storage shed. The main floor hosts three spacious bedrooms and a full bathroom, with new windows in the front bedroom and bathroom enhancing natural light. Downstairs, the cozy living space features new carpet and a wood-burning fireplace, along with a bonus room that can serve as a nonconforming bedroom or bonus room with a half bath. The detached garage, measuring 30x24, is heated and cooled, ideal for any hobbyist or DIY enthusiast, complete with a dedicated painter's booth. The long driveway offers ample space for RV or boat parking. Conveniently located near the Norwalk sports complex, shopping, dining, and recreational areas, this home is a must-see! All information obtained from seller and public records.
Home Details
Home Type
- Single Family
Est. Annual Taxes
- $4,266
Year Built
- Built in 1974
Lot Details
- 10,000 Sq Ft Lot
- Lot Dimensions are 115x80
- Property is Fully Fenced
- Wood Fence
Home Design
- Split Foyer
- Asphalt Shingled Roof
- Vinyl Siding
Interior Spaces
- 1,080 Sq Ft Home
- Wood Burning Fireplace
- Shades
- Drapes & Rods
- Family Room Downstairs
- Luxury Vinyl Plank Tile Flooring
- Fire and Smoke Detector
- Finished Basement
Kitchen
- Eat-In Kitchen
- Stove
- <<microwave>>
- Dishwasher
Bedrooms and Bathrooms
- 3 Main Level Bedrooms
- Primary Bedroom on Main
Laundry
- Dryer
- Washer
Parking
- 4 Garage Spaces | 2 Attached and 2 Detached
- Driveway
Outdoor Features
- Deck
- Outdoor Storage
Utilities
- Forced Air Heating and Cooling System
Community Details
- No Home Owners Association
Listing and Financial Details
- Assessor Parcel Number 63080000230
Ownership History
Purchase Details
Home Financials for this Owner
Home Financials are based on the most recent Mortgage that was taken out on this home.Purchase Details
Home Financials for this Owner
Home Financials are based on the most recent Mortgage that was taken out on this home.Purchase Details
Home Financials for this Owner
Home Financials are based on the most recent Mortgage that was taken out on this home.Similar Homes in Norwalk, IA
Home Values in the Area
Average Home Value in this Area
Purchase History
| Date | Type | Sale Price | Title Company |
|---|---|---|---|
| Warranty Deed | $292,000 | None Listed On Document | |
| Warranty Deed | $190,000 | None Available | |
| Warranty Deed | $137,000 | None Available |
Mortgage History
| Date | Status | Loan Amount | Loan Type |
|---|---|---|---|
| Open | $190,000 | New Conventional | |
| Previous Owner | $125,000 | New Conventional | |
| Previous Owner | $133,609 | FHA | |
| Previous Owner | $134,518 | FHA | |
| Previous Owner | $5,000 | New Conventional | |
| Previous Owner | $10,687 | Unknown | |
| Previous Owner | $124,000 | New Conventional | |
| Previous Owner | $29,500 | Stand Alone Second |
Property History
| Date | Event | Price | Change | Sq Ft Price |
|---|---|---|---|---|
| 03/27/2025 03/27/25 | Sold | $300,000 | 0.0% | $278 / Sq Ft |
| 02/27/2025 02/27/25 | Pending | -- | -- | -- |
| 02/10/2025 02/10/25 | Price Changed | $300,000 | -3.2% | $278 / Sq Ft |
| 01/10/2025 01/10/25 | For Sale | $310,000 | +6.2% | $287 / Sq Ft |
| 08/16/2024 08/16/24 | Sold | $291,780 | -2.4% | $270 / Sq Ft |
| 07/15/2024 07/15/24 | Pending | -- | -- | -- |
| 07/08/2024 07/08/24 | For Sale | $299,000 | +57.4% | $277 / Sq Ft |
| 06/09/2017 06/09/17 | Sold | $190,000 | 0.0% | $176 / Sq Ft |
| 06/02/2017 06/02/17 | Pending | -- | -- | -- |
| 02/26/2017 02/26/17 | For Sale | $190,000 | +38.7% | $176 / Sq Ft |
| 12/23/2013 12/23/13 | Sold | $137,000 | -5.5% | $127 / Sq Ft |
| 08/15/2013 08/15/13 | Pending | -- | -- | -- |
| 06/10/2013 06/10/13 | For Sale | $145,000 | -- | $134 / Sq Ft |
Tax History Compared to Growth
Tax History
| Year | Tax Paid | Tax Assessment Tax Assessment Total Assessment is a certain percentage of the fair market value that is determined by local assessors to be the total taxable value of land and additions on the property. | Land | Improvement |
|---|---|---|---|---|
| 2024 | $4,266 | $226,600 | $37,700 | $188,900 |
| 2023 | $4,252 | $226,600 | $37,700 | $188,900 |
| 2022 | $4,238 | $190,100 | $37,700 | $152,400 |
| 2021 | $4,264 | $190,100 | $37,700 | $152,400 |
| 2020 | $4,264 | $180,300 | $37,700 | $142,600 |
| 2019 | $3,708 | $180,300 | $37,700 | $142,600 |
| 2018 | $3,594 | $0 | $0 | $0 |
| 2017 | $3,604 | $0 | $0 | $0 |
| 2016 | $3,576 | $148,800 | $0 | $0 |
| 2015 | $3,576 | $0 | $0 | $0 |
| 2014 | $3,338 | $138,600 | $0 | $0 |
Agents Affiliated with this Home
-
Scot Bergman

Seller's Agent in 2025
Scot Bergman
Agency Iowa
(515) 571-4363
2 in this area
152 Total Sales
-
Bryan Nelson

Buyer's Agent in 2025
Bryan Nelson
Platinum Realty LLC
(515) 979-4658
8 in this area
31 Total Sales
-
Angie Dehmer

Seller's Agent in 2024
Angie Dehmer
Iowa Realty Mills Crossing
(515) 554-6170
66 in this area
107 Total Sales
-
Laura Mullin

Seller's Agent in 2017
Laura Mullin
RE/MAX
1 in this area
77 Total Sales
-
S
Seller Co-Listing Agent in 2017
Shaun Mullin
RE/MAX
-
D
Buyer's Agent in 2017
Dena Konrad
RE/MAX
Map
Source: Des Moines Area Association of REALTORS®
MLS Number: 709903
APN: 63080000230
- 1921 Bristol St
- 1321 Meadow Dr
- 2207 Legacy Dr
- 2211 Legacy Dr
- 2208 Legacy Dr
- 2212 Legacy Dr
- 2216 Legacy Dr
- 2220 Legacy Dr
- 2224 Legacy Dr
- 932 Sawgrass Dr
- 2228 Legacy Dr
- 936 Sawgrass Dr
- 2232 Legacy Dr
- 940 Sawgrass Dr
- 944 Sawgrass Dr
- 948 Sawgrass Dr
- 1223 Cherry Pkwy
- 952 Sawgrass Dr
- 2310 Legacy Dr
- 2314 Legacy Dr
