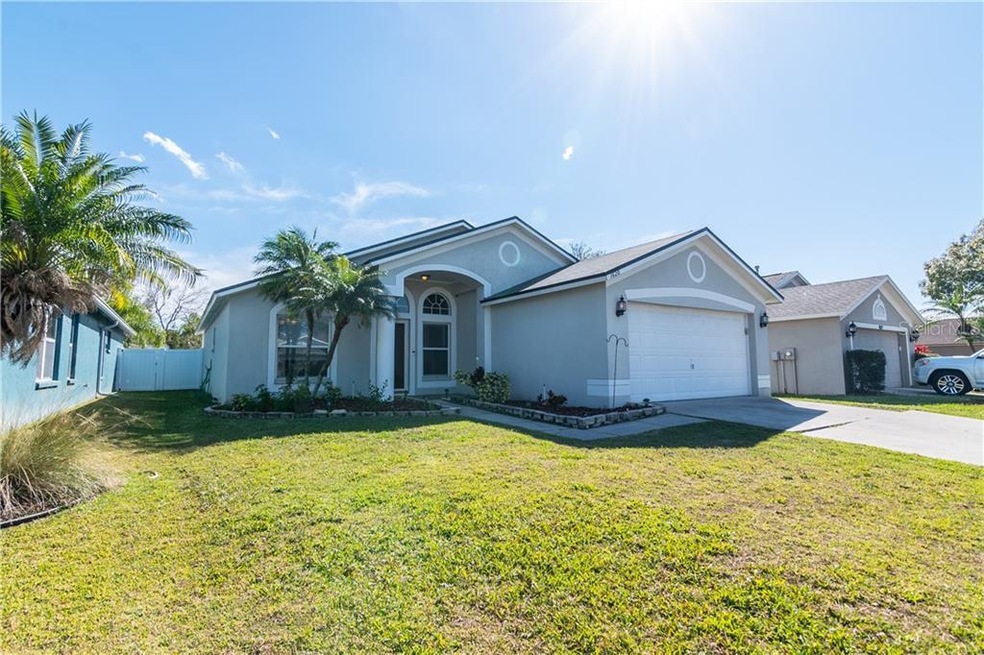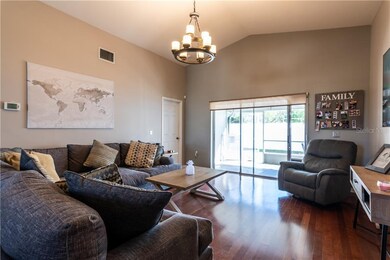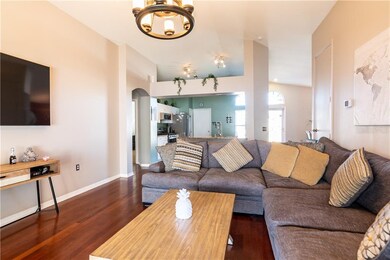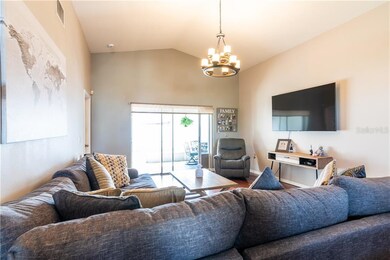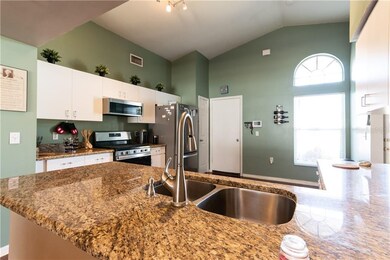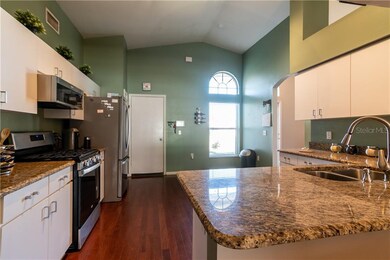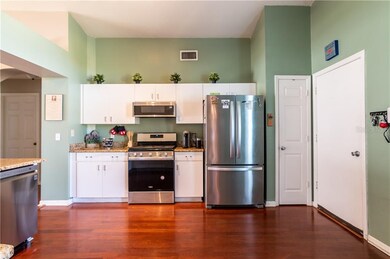
1620 Bondurant Way Brandon, FL 33511
Sterling Ranch NeighborhoodHighlights
- Wood Flooring
- Stone Countertops
- Covered patio or porch
- High Ceiling
- Community Pool
- Family Room Off Kitchen
About This Home
As of February 2021***MULTIPLE OFFERS*** SELLER IS REQUESTING HIGHEST AND BEST OFFERS BY 12:00 NOON 1/22/2021....Beautiful, 3-bedroom, 2-bathroom. move-in ready home located in Sterling Ranch, and this on will not last long! This split=plan home has wonderful indoor and outdoor living with all the right touches. Attractive cherry wood floors invite you as you enter and continue throughout the main living areas as well as the master bedroom. The eat in kitchen features matching stainless steel appliances, popular granite countertops, breakfast bar, gas range, and closet pantry. The kitchen opens to a spacious living room area with contemporary, eye-catching light fixture. The master bedroom has a large walk-in closet, with connected master bath featuring attractive ceramic tile flooring, dual sinks and garden tub with shower. Outside, the covered and screened lanai has gorgeous slate tile for outdoor enertaining. New (2020) vinyl privacy fencing (with transferable warranty) surrounds your backyard. Even more, this home has a newer roof (2018) and HVAC replaced in 2013. The Sterling Ranch community features a park, playground, and gated community pool. With easy access to I-75, and the Selmon Expressway, this home is convenient to downtown Tampa, MacDill AFB, and of course all the nearby local shopping and restaurants that Brandon living has to offer. Hurry and come see this gem today and welcome home!
Last Agent to Sell the Property
FLORIDA EXECUTIVE REALTY License #3361166 Listed on: 01/20/2021

Home Details
Home Type
- Single Family
Est. Annual Taxes
- $2,386
Year Built
- Built in 1997
Lot Details
- 5,250 Sq Ft Lot
- Northwest Facing Home
- Vinyl Fence
- Property is zoned PD
HOA Fees
- $7 Monthly HOA Fees
Parking
- 2 Car Attached Garage
Home Design
- Slab Foundation
- Shingle Roof
- Block Exterior
- Stucco
Interior Spaces
- 1,527 Sq Ft Home
- High Ceiling
- Sliding Doors
- Family Room Off Kitchen
Kitchen
- Eat-In Kitchen
- Range
- Microwave
- Dishwasher
- Stone Countertops
Flooring
- Wood
- Carpet
- Ceramic Tile
Bedrooms and Bathrooms
- 3 Bedrooms
- Split Bedroom Floorplan
- 2 Full Bathrooms
Outdoor Features
- Covered patio or porch
Schools
- Symmes Elementary School
- Mclane Middle School
- Spoto High School
Utilities
- Central Air
- Heating System Uses Natural Gas
- Natural Gas Connected
- Gas Water Heater
- High Speed Internet
- Cable TV Available
Listing and Financial Details
- Legal Lot and Block 2 / 2
- Assessor Parcel Number U-32-29-20-2HS-000002-00002.0
Community Details
Overview
- Sentry Management Association
- Sterling Ranch Unit 14 Subdivision
Recreation
- Community Playground
- Community Pool
- Park
Ownership History
Purchase Details
Purchase Details
Home Financials for this Owner
Home Financials are based on the most recent Mortgage that was taken out on this home.Purchase Details
Home Financials for this Owner
Home Financials are based on the most recent Mortgage that was taken out on this home.Purchase Details
Home Financials for this Owner
Home Financials are based on the most recent Mortgage that was taken out on this home.Purchase Details
Home Financials for this Owner
Home Financials are based on the most recent Mortgage that was taken out on this home.Purchase Details
Home Financials for this Owner
Home Financials are based on the most recent Mortgage that was taken out on this home.Purchase Details
Home Financials for this Owner
Home Financials are based on the most recent Mortgage that was taken out on this home.Purchase Details
Home Financials for this Owner
Home Financials are based on the most recent Mortgage that was taken out on this home.Purchase Details
Home Financials for this Owner
Home Financials are based on the most recent Mortgage that was taken out on this home.Similar Homes in the area
Home Values in the Area
Average Home Value in this Area
Purchase History
| Date | Type | Sale Price | Title Company |
|---|---|---|---|
| Quit Claim Deed | -- | None Listed On Document | |
| Warranty Deed | $265,500 | Enterprise Ttl Partners Of N | |
| Interfamily Deed Transfer | -- | Wfg Lender Services | |
| Warranty Deed | $214,000 | Hillsborough Title Llc | |
| Warranty Deed | $111,000 | Priority Title Of Florida | |
| Warranty Deed | $210,000 | None Available | |
| Interfamily Deed Transfer | -- | Realty Title Corporation | |
| Warranty Deed | $126,000 | -- | |
| Warranty Deed | $106,900 | -- |
Mortgage History
| Date | Status | Loan Amount | Loan Type |
|---|---|---|---|
| Previous Owner | $212,400 | New Conventional | |
| Previous Owner | $209,129 | VA | |
| Previous Owner | $214,000 | New Conventional | |
| Previous Owner | $108,186 | FHA | |
| Previous Owner | $168,000 | Purchase Money Mortgage | |
| Previous Owner | $50,000 | Credit Line Revolving | |
| Previous Owner | $161,000 | New Conventional | |
| Previous Owner | $10,000 | Credit Line Revolving | |
| Previous Owner | $124,053 | FHA | |
| Previous Owner | $105,522 | FHA |
Property History
| Date | Event | Price | Change | Sq Ft Price |
|---|---|---|---|---|
| 02/24/2021 02/24/21 | Sold | $265,500 | +6.2% | $174 / Sq Ft |
| 01/23/2021 01/23/21 | Pending | -- | -- | -- |
| 01/20/2021 01/20/21 | For Sale | $250,000 | +16.8% | $164 / Sq Ft |
| 04/02/2018 04/02/18 | Sold | $214,000 | -0.4% | $140 / Sq Ft |
| 03/08/2018 03/08/18 | Pending | -- | -- | -- |
| 03/04/2018 03/04/18 | Price Changed | $214,900 | -1.8% | $141 / Sq Ft |
| 02/25/2018 02/25/18 | For Sale | $218,900 | 0.0% | $143 / Sq Ft |
| 02/24/2018 02/24/18 | Pending | -- | -- | -- |
| 02/13/2018 02/13/18 | For Sale | $218,900 | -- | $143 / Sq Ft |
Tax History Compared to Growth
Tax History
| Year | Tax Paid | Tax Assessment Tax Assessment Total Assessment is a certain percentage of the fair market value that is determined by local assessors to be the total taxable value of land and additions on the property. | Land | Improvement |
|---|---|---|---|---|
| 2024 | $5,335 | $270,273 | $58,328 | $211,945 |
| 2023 | $5,303 | $269,954 | $53,025 | $216,929 |
| 2022 | $4,849 | $247,772 | $53,025 | $194,747 |
| 2021 | $2,472 | $157,362 | $0 | $0 |
| 2020 | $2,386 | $155,189 | $0 | $0 |
| 2019 | $2,290 | $151,700 | $37,118 | $114,582 |
| 2018 | $1,333 | $95,195 | $0 | $0 |
| 2017 | $1,304 | $137,107 | $0 | $0 |
| 2016 | $1,501 | $91,319 | $0 | $0 |
| 2015 | $1,512 | $90,684 | $0 | $0 |
| 2014 | $1,488 | $89,964 | $0 | $0 |
| 2013 | -- | $88,634 | $0 | $0 |
Agents Affiliated with this Home
-
James McCleary

Seller's Agent in 2021
James McCleary
FLORIDA EXECUTIVE REALTY
(813) 763-9019
1 in this area
5 Total Sales
-
Crystal Brady

Buyer's Agent in 2021
Crystal Brady
ARC REALTY GROUP
(813) 298-6950
1 in this area
116 Total Sales
-
William Acosta

Seller's Agent in 2018
William Acosta
KELLER WILLIAMS SUBURBAN TAMPA
(813) 684-9500
73 Total Sales
-
Lorraine Perri

Buyer's Agent in 2018
Lorraine Perri
COLDWELL BANKER REALTY
(813) 417-9778
103 Total Sales
Map
Source: Stellar MLS
MLS Number: T3285950
APN: U-32-29-20-2HS-000002-00002.0
- 1706 Kirtley Dr Unit 14
- 1610 Bondurant Way
- 1725 Bondurant Way
- 1731 Elk Spring Dr
- 1728 Elk Spring Dr
- 1741 Elk Spring Dr
- 2435 Edgewater Falls Dr
- 2633 Edgewater Falls Dr
- 2441 Hibiscus Bay Ln
- 2628 Oleander Lakes Dr
- 1438 Mallory Sail Place
- 2622 Lantern Hill Ave
- 1525 Acadia Harbor Place
- 1604 Acadia Harbor Place
- 2706 Lantern Hill Ave
- 1327 Salem Orchard Ln
- 1914 Elk Spring Dr
- 2043 Wrangler Dr
- 2016 Chelam Way
- 1208 Chatham Pine Place
