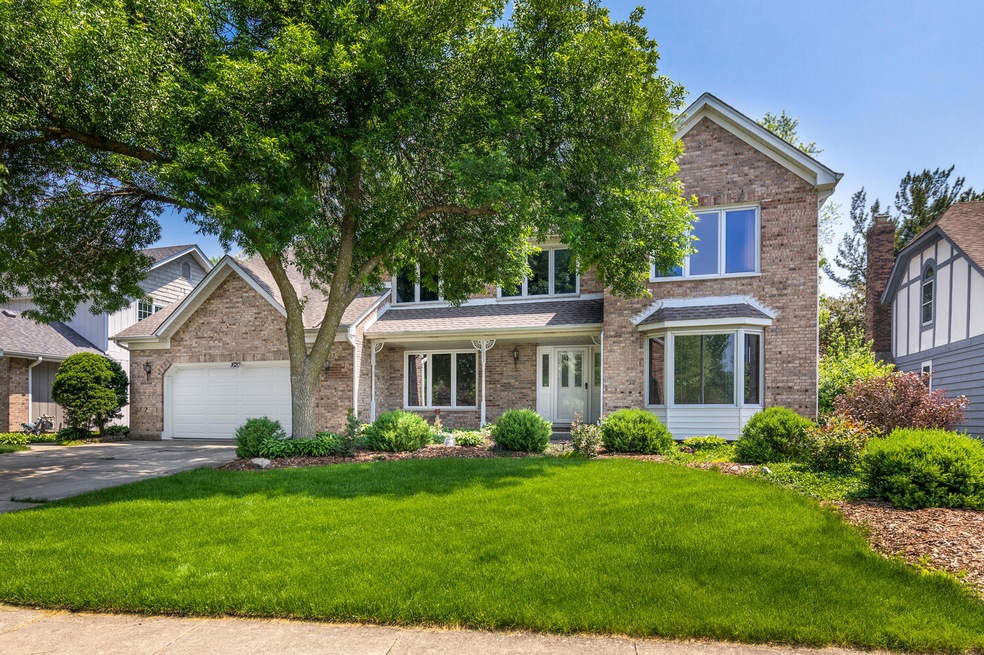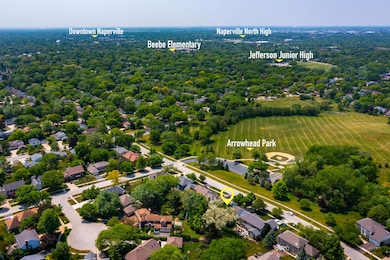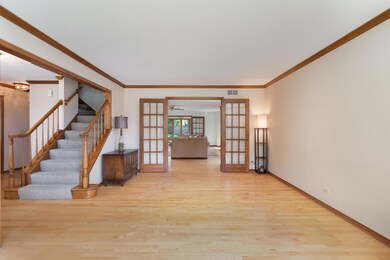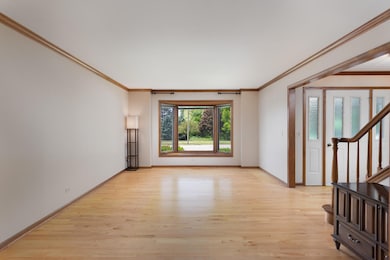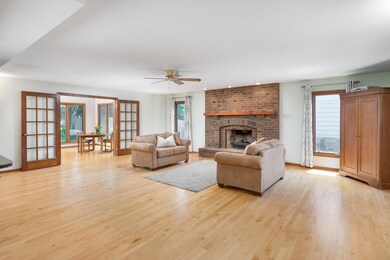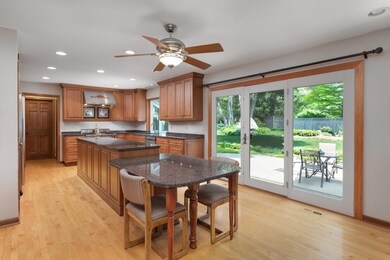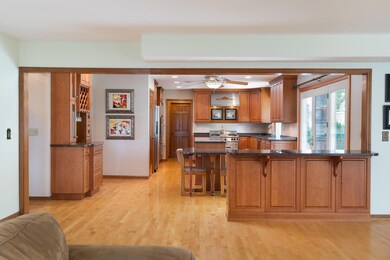
1620 Chippewa Dr Naperville, IL 60563
Indian Hill NeighborhoodEstimated Value: $726,707 - $805,000
Highlights
- Open Floorplan
- Mature Trees
- Wood Flooring
- Beebe Elementary School Rated A
- Property is near a park
- Sun or Florida Room
About This Home
As of July 2023This is the layout and location you have been waiting for! This north Naperville property has been well maintained by its original owners. It features an open concept layout with functionality and storage. At 3,438 SF above grade, this home offers generous space for everyday living and entertaining. Beautiful cohesive maple hardwood throughout the main floor, inviting foyer, elegant dining room, living room with french doors opening to the oversized family room (builder upgrade), and beautiful sunroom. The kitchen was remodeled in 2003 featuring 42" custom cabinets to the ceiling, can lighting, ample storage, SS appliances including a 36" WOLF oven/range, warming drawer, walk-in pantry, and more. It overlooks the beautiful backyard and is wide open to the family room. Convenient mudroom off the garage with 1st floor laundry. On the second level, the expansive primary suite has two walk-in closets and a large en suite bathroom. The secondary bedrooms feature massive closets and share the hall bathroom with dual sinks. The large FULL basement (no crawl space) even extends under the sun room. Don't miss the fun soccer stadium as well. This home overlooks ARROWHEAD PARK with incredible park views and access to the playground, sports court, and sledding hill. Highly acclaimed DISTRICT 203 SCHOOLS! Close proximity to Beebe, Jefferson, Naperville North HS. Easy access to downtown Naperville, I-88, Metra train, shopping, & more.
Last Agent to Sell the Property
@properties Christie's International Real Estate License #475166285 Listed on: 06/15/2023

Home Details
Home Type
- Single Family
Est. Annual Taxes
- $10,198
Year Built
- Built in 1986
Lot Details
- 10,846 Sq Ft Lot
- Lot Dimensions are 72.35x151.6x75x142.75
- Mature Trees
Parking
- 2 Car Attached Garage
- Garage Door Opener
- Driveway
- Parking Included in Price
Home Design
- Asphalt Roof
- Concrete Perimeter Foundation
Interior Spaces
- 3,438 Sq Ft Home
- 2-Story Property
- Open Floorplan
- Central Vacuum
- Ceiling Fan
- Skylights
- Entrance Foyer
- Family Room with Fireplace
- Living Room
- Formal Dining Room
- Sun or Florida Room
Kitchen
- Breakfast Bar
- Range with Range Hood
- Microwave
- Dishwasher
- Stainless Steel Appliances
- Granite Countertops
Flooring
- Wood
- Carpet
Bedrooms and Bathrooms
- 4 Bedrooms
- 4 Potential Bedrooms
- Walk-In Closet
- Dual Sinks
- Separate Shower
Laundry
- Laundry Room
- Laundry on main level
- Dryer
- Washer
Unfinished Basement
- Basement Fills Entire Space Under The House
- Sump Pump
Schools
- Beebe Elementary School
- Jefferson Junior High School
- Naperville North High School
Additional Features
- Shed
- Property is near a park
- Forced Air Heating and Cooling System
Community Details
- Indian Hill Subdivision
Listing and Financial Details
- Senior Tax Exemptions
- Homeowner Tax Exemptions
Similar Homes in Naperville, IL
Home Values in the Area
Average Home Value in this Area
Mortgage History
| Date | Status | Borrower | Loan Amount |
|---|---|---|---|
| Closed | Yatco Brian | $649,000 |
Property History
| Date | Event | Price | Change | Sq Ft Price |
|---|---|---|---|---|
| 07/21/2023 07/21/23 | Sold | $687,900 | -0.3% | $200 / Sq Ft |
| 06/16/2023 06/16/23 | Pending | -- | -- | -- |
| 06/15/2023 06/15/23 | For Sale | $689,900 | -- | $201 / Sq Ft |
Tax History Compared to Growth
Tax History
| Year | Tax Paid | Tax Assessment Tax Assessment Total Assessment is a certain percentage of the fair market value that is determined by local assessors to be the total taxable value of land and additions on the property. | Land | Improvement |
|---|---|---|---|---|
| 2023 | $10,335 | $175,050 | $69,460 | $105,590 |
| 2022 | $10,198 | $168,580 | $66,890 | $101,690 |
| 2021 | $9,814 | $162,200 | $64,360 | $97,840 |
| 2020 | $9,600 | $159,280 | $63,200 | $96,080 |
| 2019 | $9,306 | $152,390 | $60,470 | $91,920 |
| 2018 | $9,944 | $162,030 | $64,290 | $97,740 |
| 2017 | $10,068 | $156,560 | $62,120 | $94,440 |
| 2016 | $9,870 | $150,900 | $59,870 | $91,030 |
| 2015 | $9,811 | $142,100 | $56,380 | $85,720 |
| 2014 | $9,750 | $136,990 | $54,350 | $82,640 |
| 2013 | $9,603 | $137,320 | $54,480 | $82,840 |
Agents Affiliated with this Home
-
Kim Preusch

Seller's Agent in 2023
Kim Preusch
@ Properties
(847) 208-8978
5 in this area
423 Total Sales
-
Survi Kobawala

Buyer's Agent in 2023
Survi Kobawala
Compass
(312) 833-4633
1 in this area
105 Total Sales
Map
Source: Midwest Real Estate Data (MRED)
MLS Number: 11788300
APN: 08-06-407-002
- 905 Kennebec Ln
- 1669 Brentford Dr
- 1556 Shenandoah Ln
- 478 Chippewa Dr
- 1525 Chickasaw Dr
- 970 E Amberwood Cir
- 1520 Silver Maple Ct
- 3 Ottawa Ct
- 1658 Apache Dr
- 37 Pottowattomie Ct
- 1425 N Charles Ave
- 1413 N Charles Ave
- 416 E Bauer Rd
- 5S416 Vest Ave
- 5S426 Columbia St
- 27W141 48th St
- 1040 Buckingham Dr
- 209 E 12th Ave
- 223 W Bauer Rd
- 5S583 Tuthill Rd
- 1620 Chippewa Dr
- 1624 Chippewa Dr
- 1616 Chippewa Dr
- 1619 Kaimi Ct
- 1612 Chippewa Dr
- 906 Dakota Cir
- 1628 Chippewa Dr
- 1623 Kaimi Ct
- 910 Dakota Cir
- 1615 Kaimi Ct
- 1006 Dakota Cir
- 914 Dakota Cir
- 1002 Dakota Cir
- 708 Chippewa Dr
- 1622 Kaimi Ct
- 918 Dakota Cir
- 907 Dakota Cir
- 704 Chippewa Dr
- 903 Dakota Cir
- 1618 Kaimi Ct
