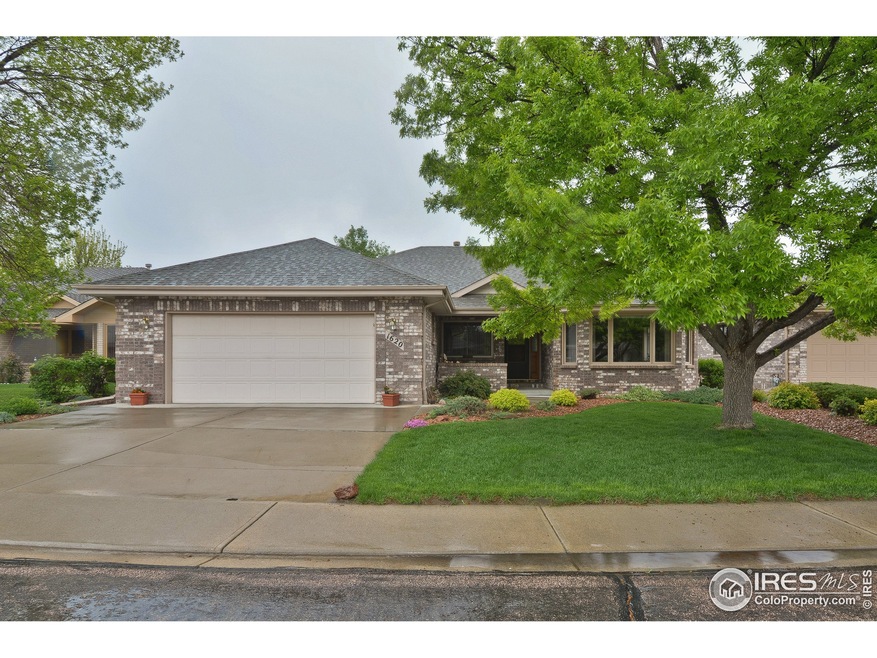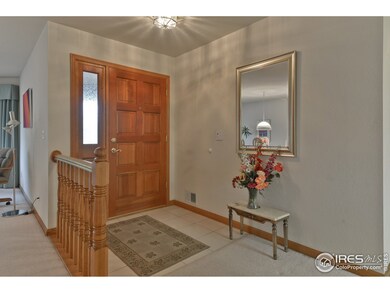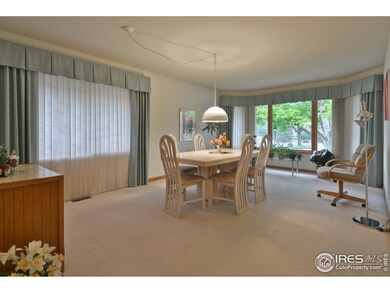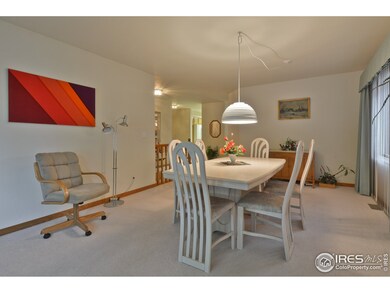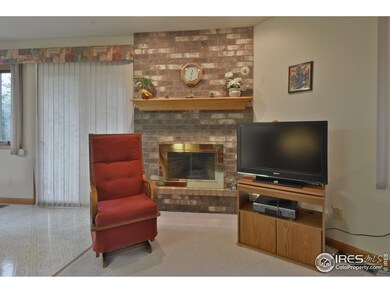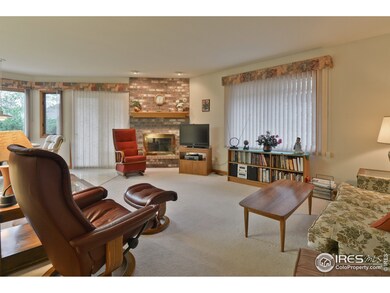
1620 Sherman Way Longmont, CO 80501
Loomiller NeighborhoodHighlights
- Open Floorplan
- Contemporary Architecture
- Cul-De-Sac
- Longmont High School Rated A-
- Wood Frame Window
- 2 Car Attached Garage
About This Home
As of June 201855+ TWIN PEAKS VILLAGE. Attractive brick ranch style home on Cul-de-sac. Open floor plan with formal living and dining area, lots of natural light. Kitchen has good counter work space plus pantry. Nice eat-in kitchen area. Spacious family room with gas fireplace. Master bedroom has walk-in closet. Main floor laundry with laundry tub. Low maintenance brick exterior. Unfinished basement perfect for hobbies or workshop. Enjoy the back yard patio and large yard!
Last Agent to Sell the Property
Jane Tipton
RE/MAX Traditions, Inc Listed on: 05/19/2016
Home Details
Home Type
- Single Family
Est. Annual Taxes
- $1,336
Year Built
- Built in 1992
Lot Details
- 8,417 Sq Ft Lot
- Cul-De-Sac
- West Facing Home
- Level Lot
- Sprinkler System
HOA Fees
- $85 Monthly HOA Fees
Parking
- 2 Car Attached Garage
- Garage Door Opener
Home Design
- Contemporary Architecture
- Brick Veneer
- Composition Roof
Interior Spaces
- 1,719 Sq Ft Home
- 1-Story Property
- Open Floorplan
- Gas Fireplace
- Double Pane Windows
- Window Treatments
- Bay Window
- Wood Frame Window
- Family Room
- Dining Room
- Recreation Room with Fireplace
- Unfinished Basement
- Partial Basement
- Storm Doors
Kitchen
- Eat-In Kitchen
- Electric Oven or Range
- Self-Cleaning Oven
- Dishwasher
- Disposal
Flooring
- Carpet
- Vinyl
Bedrooms and Bathrooms
- 3 Bedrooms
- Walk-In Closet
- Primary bathroom on main floor
- Walk-in Shower
Laundry
- Laundry on main level
- Dryer
- Washer
- Sink Near Laundry
Outdoor Features
- Patio
- Exterior Lighting
Schools
- Mountain View Elementary School
- Longs Peak Middle School
- Longmont High School
Utilities
- Humidity Control
- Forced Air Heating and Cooling System
- High Speed Internet
- Satellite Dish
- Cable TV Available
Listing and Financial Details
- Assessor Parcel Number R0112147
Community Details
Overview
- Association fees include common amenities
- Twin Peaks Village Subdivision
Recreation
- Park
Ownership History
Purchase Details
Purchase Details
Home Financials for this Owner
Home Financials are based on the most recent Mortgage that was taken out on this home.Purchase Details
Home Financials for this Owner
Home Financials are based on the most recent Mortgage that was taken out on this home.Purchase Details
Home Financials for this Owner
Home Financials are based on the most recent Mortgage that was taken out on this home.Purchase Details
Purchase Details
Purchase Details
Similar Homes in Longmont, CO
Home Values in the Area
Average Home Value in this Area
Purchase History
| Date | Type | Sale Price | Title Company |
|---|---|---|---|
| Special Warranty Deed | -- | None Listed On Document | |
| Warranty Deed | $455,000 | Land Title Guarantee | |
| Warranty Deed | $366,000 | Fidelity National Title | |
| Warranty Deed | $236,250 | Guardian Title | |
| Deed | $145,800 | -- | |
| Warranty Deed | -- | -- | |
| Deed | -- | -- |
Mortgage History
| Date | Status | Loan Amount | Loan Type |
|---|---|---|---|
| Previous Owner | $355,000 | New Conventional | |
| Previous Owner | $364,000 | New Conventional | |
| Previous Owner | $175,000 | Credit Line Revolving | |
| Previous Owner | $292,200 | New Conventional | |
| Previous Owner | $225,000 | Purchase Money Mortgage | |
| Previous Owner | $24,000 | Credit Line Revolving | |
| Previous Owner | $108,000 | Unknown | |
| Previous Owner | $86,000 | Unknown | |
| Previous Owner | $62,000 | Unknown | |
| Previous Owner | $59,500 | Unknown | |
| Previous Owner | $46,127 | Unknown | |
| Previous Owner | $38,258 | Unknown |
Property History
| Date | Event | Price | Change | Sq Ft Price |
|---|---|---|---|---|
| 08/30/2019 08/30/19 | Off Market | $455,000 | -- | -- |
| 01/28/2019 01/28/19 | Off Market | $366,000 | -- | -- |
| 06/01/2018 06/01/18 | Sold | $455,000 | +6.4% | $265 / Sq Ft |
| 04/30/2018 04/30/18 | Pending | -- | -- | -- |
| 04/24/2018 04/24/18 | For Sale | $427,500 | +16.8% | $249 / Sq Ft |
| 06/30/2016 06/30/16 | Sold | $366,000 | +3.1% | $213 / Sq Ft |
| 05/24/2016 05/24/16 | Pending | -- | -- | -- |
| 05/19/2016 05/19/16 | For Sale | $355,000 | -- | $207 / Sq Ft |
Tax History Compared to Growth
Tax History
| Year | Tax Paid | Tax Assessment Tax Assessment Total Assessment is a certain percentage of the fair market value that is determined by local assessors to be the total taxable value of land and additions on the property. | Land | Improvement |
|---|---|---|---|---|
| 2024 | $4,091 | $43,025 | $6,244 | $36,781 |
| 2023 | $4,035 | $42,766 | $6,955 | $39,497 |
| 2022 | $3,540 | $35,771 | $5,115 | $30,656 |
| 2021 | $3,586 | $36,801 | $5,262 | $31,539 |
| 2020 | $2,953 | $30,395 | $5,291 | $25,104 |
| 2019 | $2,906 | $30,395 | $5,291 | $25,104 |
| 2018 | $2,595 | $27,324 | $4,752 | $22,572 |
| 2017 | $2,560 | $30,209 | $5,254 | $24,955 |
| 2016 | $1,402 | $22,623 | $5,652 | $16,971 |
| 2015 | $1,336 | $19,892 | $6,288 | $13,604 |
| 2014 | $1,858 | $19,892 | $6,288 | $13,604 |
Agents Affiliated with this Home
-
Cory Dudley

Seller's Agent in 2018
Cory Dudley
Old Town Real Estate Co
(303) 776-4004
2 in this area
37 Total Sales
-
Jonelle Tucker

Buyer's Agent in 2018
Jonelle Tucker
LoKation
(303) 902-6250
1 in this area
87 Total Sales
-
J
Seller's Agent in 2016
Jane Tipton
RE/MAX
Map
Source: IRES MLS
MLS Number: 791832
APN: 1205331-34-003
- 1609 Sherman Way
- 1633 Francis Way
- 1600 17th Ave
- 0 Francis St
- 1511 Bowen St
- 1211 16th Ave
- 1313 Garden Cir
- 1610 Vivian St
- 1643 Vivian St
- 1358 14th Ave
- 1518 Vivian St
- 1080 17th Ave Unit 1,2,3
- 1416 Monroe Ct
- 1868 Princess Dr
- 951 17th Ave Unit 95
- 951 17th Ave Unit 61
- 951 17th Ave Unit 79
- 951 17th Ave Unit 90
- 831 17th Ave Unit 14
- 1011 Yeager Dr
