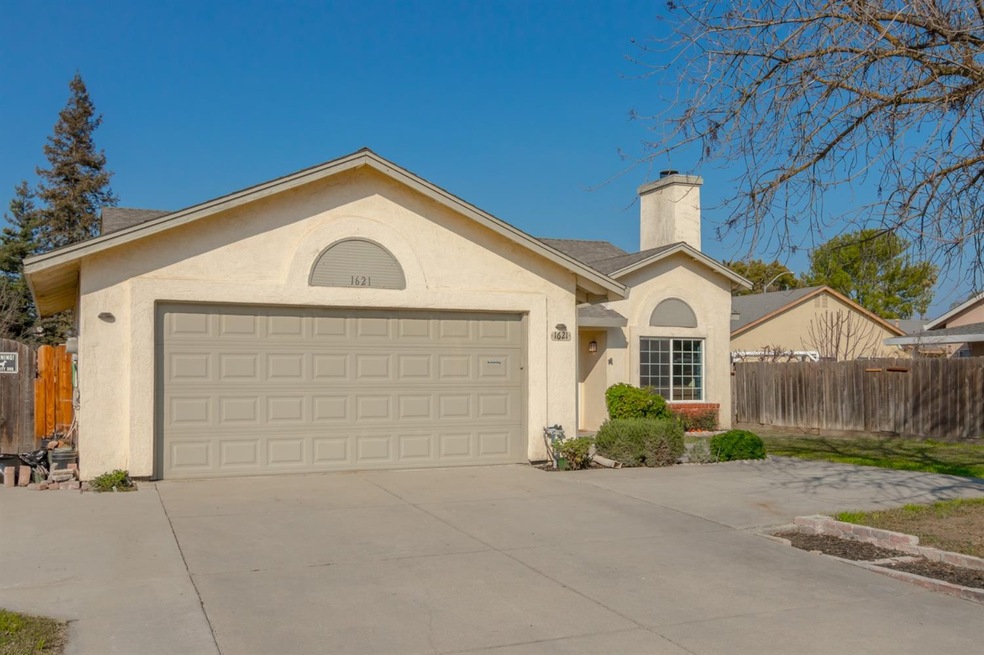
Highlights
- No HOA
- Walk-In Closet
- Shed
- Formal Dining Room
- Patio
- Central Heating
About This Home
As of April 2018Single story 4 bedroom located in Ceres! Vaulted ceilings as you enter into living room w/fireplace. Kitchen has been remodeled w/stainless steel appliances, new cabinetry & Corian counters. Both bathrooms have been recently remodeled to include tile floors & showers. Master suite has a walk in closet w/custom built ins. Newer dual pane windows throughout the home. Owned solar system will save you thousands! Newer roof, HVAC system & ducts. Over sized lot is 10,275 sq ft. Move in ready home!
Last Agent to Sell the Property
RE/MAX Executive License #01453293 Listed on: 02/09/2018

Home Details
Home Type
- Single Family
Est. Annual Taxes
- $3,951
Year Built
- Built in 1988 | Remodeled
Lot Details
- 10,276 Sq Ft Lot
- Back Yard Fenced
- Zoning described as R1
Parking
- 2 Car Garage
Home Design
- Slab Foundation
- Composition Roof
Interior Spaces
- 1,516 Sq Ft Home
- 1-Story Property
- Family Room with Fireplace
- Formal Dining Room
- Laundry in Garage
Bedrooms and Bathrooms
- 4 Bedrooms
- Walk-In Closet
- 2 Full Bathrooms
Outdoor Features
- Patio
- Shed
Utilities
- Central Heating
Community Details
- No Home Owners Association
- Orchard Estates Subdivision
Listing and Financial Details
- Assessor Parcel Number 053-043-014-000
Ownership History
Purchase Details
Home Financials for this Owner
Home Financials are based on the most recent Mortgage that was taken out on this home.Purchase Details
Purchase Details
Home Financials for this Owner
Home Financials are based on the most recent Mortgage that was taken out on this home.Purchase Details
Purchase Details
Purchase Details
Purchase Details
Home Financials for this Owner
Home Financials are based on the most recent Mortgage that was taken out on this home.Similar Homes in Ceres, CA
Home Values in the Area
Average Home Value in this Area
Purchase History
| Date | Type | Sale Price | Title Company |
|---|---|---|---|
| Grant Deed | $313,500 | Old Republic Title Co | |
| Grant Deed | -- | None Available | |
| Interfamily Deed Transfer | -- | Stewart Title Of Ca Inc | |
| Grant Deed | $165,000 | Stewart Title Of Ca Inc | |
| Trustee Deed | -- | None Available | |
| Trustee Deed | $300,150 | Landsafe Title | |
| Interfamily Deed Transfer | -- | First American Title Ins Co |
Mortgage History
| Date | Status | Loan Amount | Loan Type |
|---|---|---|---|
| Open | $50,000 | Credit Line Revolving | |
| Open | $314,564 | VA | |
| Closed | $312,957 | VA | |
| Closed | $320,240 | VA | |
| Previous Owner | $50,000 | Commercial | |
| Previous Owner | $148,500 | Stand Alone First | |
| Previous Owner | $29,700 | Credit Line Revolving | |
| Previous Owner | $129,410 | VA |
Property History
| Date | Event | Price | Change | Sq Ft Price |
|---|---|---|---|---|
| 04/26/2018 04/26/18 | Sold | $313,500 | +1.1% | $207 / Sq Ft |
| 03/28/2018 03/28/18 | Pending | -- | -- | -- |
| 02/08/2018 02/08/18 | For Sale | $310,000 | +87.9% | $204 / Sq Ft |
| 02/05/2013 02/05/13 | Sold | $165,000 | 0.0% | $109 / Sq Ft |
| 01/19/2013 01/19/13 | Pending | -- | -- | -- |
| 01/09/2013 01/09/13 | For Sale | $165,000 | -- | $109 / Sq Ft |
Tax History Compared to Growth
Tax History
| Year | Tax Paid | Tax Assessment Tax Assessment Total Assessment is a certain percentage of the fair market value that is determined by local assessors to be the total taxable value of land and additions on the property. | Land | Improvement |
|---|---|---|---|---|
| 2024 | $3,951 | $349,711 | $105,972 | $243,739 |
| 2023 | $3,844 | $342,855 | $103,895 | $238,960 |
| 2022 | $3,811 | $336,133 | $101,858 | $234,275 |
| 2021 | $3,774 | $329,543 | $99,861 | $229,682 |
| 2020 | $3,657 | $326,165 | $98,838 | $227,327 |
| 2019 | $3,633 | $319,770 | $96,900 | $222,870 |
| 2018 | $1,964 | $178,569 | $48,700 | $129,869 |
| 2017 | $3,180 | $175,069 | $47,746 | $127,323 |
| 2016 | $3,218 | $171,637 | $46,810 | $124,827 |
| 2015 | $1,958 | $169,059 | $46,107 | $122,952 |
| 2014 | -- | $165,748 | $45,204 | $120,544 |
Agents Affiliated with this Home
-
John Brasil

Seller's Agent in 2018
John Brasil
RE/MAX
(209) 872-3400
206 Total Sales
-
Stephen Adams

Buyer's Agent in 2018
Stephen Adams
HomeSmart PV & Associates
(209) 595-1741
20 Total Sales
-
Ridge Sutter
R
Seller's Agent in 2013
Ridge Sutter
Sutter Real Estate
(209) 484-5935
4 Total Sales
-
Cristy Whitley

Buyer's Agent in 2013
Cristy Whitley
PMZ Real Estate
30 Total Sales
Map
Source: MetroList
MLS Number: 18007720
APN: 053-43-14
- 1617 Heath Way
- 1541 Marazzi Ln
- 1429 Don Pedro Rd
- 3116 Larrynell Dr
- 3939 Central Ave Unit 35
- 3939 Central Ave Unit 60
- 1749 Kinser Rd
- 2711 Cameron Park Dr
- 1136 Marchy Ln
- 3632 9th St
- 0 Service Rd
- 2617 E Whitmore Ave
- 3804 Christy Ln
- 2004 2nd St
- 1951 Darrah St Unit 1
- 2203 6th St
- 2816 10th St
- 2416 Thomas Ave
- 2908 Rose Ave
- 1705 Lois Way
