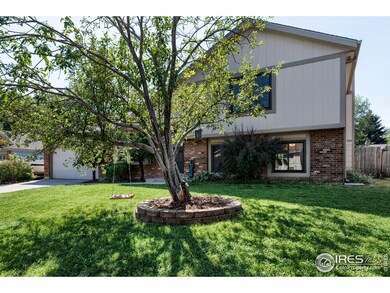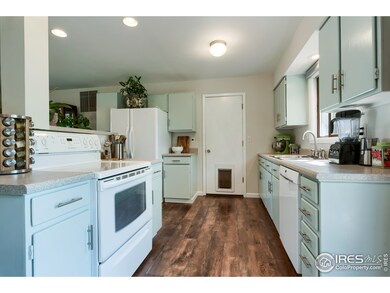
1621 E Pitkin St Fort Collins, CO 80524
Highlander Heights NeighborhoodHighlights
- Spa
- Open Floorplan
- No HOA
- Riffenburgh Elementary School Rated A-
- Contemporary Architecture
- 2 Car Attached Garage
About This Home
As of October 2019Adorable and updated Mid-Town home in close proximity to Old Town and the bike trail system! Turn-key home with all new wood laminate flooring throughout, fresh int/ext paint, new roof, newly remodeled bathrooms, lower level bedroom with en suite, kitchen island w/ reclaimed wood, new wood fireplace insert keeps the home warm and cozy. Awesome southern exposure and stylish finishes! Large and private backyard with beautiful landscaping, perennials, and fruit bearing plants - don't miss it!
Last Buyer's Agent
Allison Benham
Spaces Real Estate
Home Details
Home Type
- Single Family
Est. Annual Taxes
- $1,859
Year Built
- Built in 1980
Lot Details
- 8,467 Sq Ft Lot
- Wood Fence
- Level Lot
- Sprinkler System
- Property is zoned RL
Parking
- 2 Car Attached Garage
- Garage Door Opener
Home Design
- Contemporary Architecture
- Wood Frame Construction
- Composition Roof
Interior Spaces
- 1,432 Sq Ft Home
- 3-Story Property
- Open Floorplan
- Ceiling Fan
- Self Contained Fireplace Unit Or Insert
- Window Treatments
- Living Room with Fireplace
- Laminate Flooring
- Crawl Space
Kitchen
- Eat-In Kitchen
- Electric Oven or Range
- Dishwasher
- Kitchen Island
Bedrooms and Bathrooms
- 4 Bedrooms
- Primary Bathroom is a Full Bathroom
Laundry
- Laundry on lower level
- Washer and Dryer Hookup
Outdoor Features
- Spa
- Patio
Schools
- Riffenburgh Elementary School
- Lesher Middle School
- Ft Collins High School
Utilities
- Cooling Available
- Forced Air Heating System
Community Details
- No Home Owners Association
- Prospect Estates Subdivision
Listing and Financial Details
- Assessor Parcel Number R0211974
Ownership History
Purchase Details
Home Financials for this Owner
Home Financials are based on the most recent Mortgage that was taken out on this home.Purchase Details
Home Financials for this Owner
Home Financials are based on the most recent Mortgage that was taken out on this home.Purchase Details
Home Financials for this Owner
Home Financials are based on the most recent Mortgage that was taken out on this home.Purchase Details
Home Financials for this Owner
Home Financials are based on the most recent Mortgage that was taken out on this home.Purchase Details
Home Financials for this Owner
Home Financials are based on the most recent Mortgage that was taken out on this home.Purchase Details
Home Financials for this Owner
Home Financials are based on the most recent Mortgage that was taken out on this home.Purchase Details
Home Financials for this Owner
Home Financials are based on the most recent Mortgage that was taken out on this home.Purchase Details
Purchase Details
Similar Homes in Fort Collins, CO
Home Values in the Area
Average Home Value in this Area
Purchase History
| Date | Type | Sale Price | Title Company |
|---|---|---|---|
| Interfamily Deed Transfer | -- | First American Title | |
| Special Warranty Deed | $400,000 | The Group Guaranteed Title | |
| Warranty Deed | $244,000 | Tggt | |
| Warranty Deed | $244,900 | Land Title Guarantee Company | |
| Warranty Deed | $179,000 | None Available | |
| Interfamily Deed Transfer | -- | Land Title Guarantee Company | |
| Interfamily Deed Transfer | -- | Land Title Guarantee Company | |
| Warranty Deed | $149,900 | -- | |
| Warranty Deed | -- | -- | |
| Warranty Deed | -- | -- | |
| Warranty Deed | -- | -- |
Mortgage History
| Date | Status | Loan Amount | Loan Type |
|---|---|---|---|
| Open | $82,100 | Credit Line Revolving | |
| Open | $348,000 | New Conventional | |
| Closed | $380,000 | New Conventional | |
| Previous Owner | $60,000 | Credit Line Revolving | |
| Previous Owner | $235,277 | VA | |
| Previous Owner | $142,800 | New Conventional | |
| Previous Owner | $143,200 | Purchase Money Mortgage | |
| Previous Owner | $132,000 | No Value Available | |
| Previous Owner | $147,944 | FHA |
Property History
| Date | Event | Price | Change | Sq Ft Price |
|---|---|---|---|---|
| 01/19/2020 01/19/20 | Off Market | $400,000 | -- | -- |
| 10/18/2019 10/18/19 | Sold | $400,000 | 0.0% | $279 / Sq Ft |
| 09/11/2019 09/11/19 | For Sale | $400,000 | +63.3% | $279 / Sq Ft |
| 01/28/2019 01/28/19 | Off Market | $244,900 | -- | -- |
| 01/28/2019 01/28/19 | Off Market | $244,000 | -- | -- |
| 09/25/2014 09/25/14 | Sold | $244,000 | -2.4% | $170 / Sq Ft |
| 08/26/2014 08/26/14 | Pending | -- | -- | -- |
| 08/06/2014 08/06/14 | For Sale | $250,000 | +2.1% | $175 / Sq Ft |
| 06/13/2014 06/13/14 | Sold | $244,900 | 0.0% | $166 / Sq Ft |
| 05/14/2014 05/14/14 | Pending | -- | -- | -- |
| 05/01/2014 05/01/14 | For Sale | $244,900 | -- | $166 / Sq Ft |
Tax History Compared to Growth
Tax History
| Year | Tax Paid | Tax Assessment Tax Assessment Total Assessment is a certain percentage of the fair market value that is determined by local assessors to be the total taxable value of land and additions on the property. | Land | Improvement |
|---|---|---|---|---|
| 2025 | $3,096 | $35,952 | $4,355 | $31,597 |
| 2024 | $2,946 | $35,952 | $4,355 | $31,597 |
| 2022 | $2,836 | $30,031 | $4,518 | $25,513 |
| 2021 | $2,866 | $30,896 | $4,648 | $26,248 |
| 2020 | $2,283 | $24,396 | $4,648 | $19,748 |
| 2019 | $2,292 | $24,396 | $4,648 | $19,748 |
| 2018 | $1,859 | $20,398 | $4,680 | $15,718 |
| 2017 | $1,853 | $20,398 | $4,680 | $15,718 |
| 2016 | $1,615 | $17,687 | $5,174 | $12,513 |
| 2015 | $1,603 | $17,680 | $5,170 | $12,510 |
| 2014 | $1,429 | $15,660 | $5,170 | $10,490 |
Agents Affiliated with this Home
-
Jennifer Golden

Seller's Agent in 2019
Jennifer Golden
Group Mulberry
(970) 223-0700
51 Total Sales
-
A
Buyer's Agent in 2019
Allison Benham
Spaces Real Estate
(720) 722-2348
51 Total Sales
-

Seller's Agent in 2014
Michael Nicholson
Home Savings Realty
(970) 691-8429
-
Todd Sledge

Seller's Agent in 2014
Todd Sledge
Group Harmony
(970) 222-9120
1 in this area
179 Total Sales
Map
Source: IRES MLS
MLS Number: 893868
APN: 87184-12-003
- 1632 E Pitkin St
- 1128 Mchugh St
- 1200 Emigh St
- 1409 Welch St
- 1678 Riverside Ave Unit 3
- 1684 Riverside Ave Unit 8
- 1320 S Lemay Ave
- 1320 Lory St
- 1640 Kirkwood Dr Unit 2126
- 1640 Kirkwood Dr Unit 2022
- 1640 Kirkwood Dr Unit 2011
- 1602 Robertson Unit D
- 2103 Creekwood Ct
- 2107 Blackbird Dr
- 2020 Niagara Ct
- 1600 Dogwood Ct
- 1309 Kirkwood Dr Unit 605
- 1309 Kirkwood Dr Unit 602
- 1309 Kirkwood Dr Unit 504
- 1315 Kirkwood Dr Unit 804






