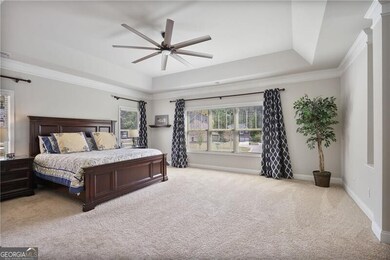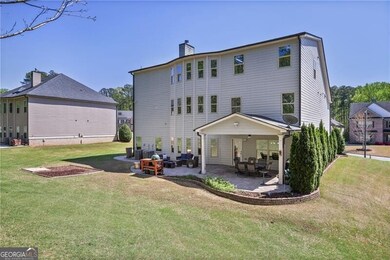Located at 1622 Bunting Forest Court in Marietta, GA, this stunning 6-bedroom, 5-bathroom home with inverted basement offers nearly 6,140 square feet of thoughtfully designed living space on a beautifully landscaped 0.49-acre lot. The beautifully landscaped front yard welcomes you in through the two story foyer to the formal front room and dining room. The open floor plan on main features a large eat in kitchen, breakfast room, and great room with built-in bookcases and cozy stone fireplace. A full bathroom and guest room finish out the first floor. The second floor is home to a great media/play room, built-in work stations, two bedrooms, a full bath, laundry room, and the primary suite. The primary suite is home to an oversized bedroom, sitting room, spa like bathroom, and oversized dual sided closet. What makes this home special is the inverted finished basement space on the third floor. Complete with two bedrooms, two full bathrooms, and a bonus room with built in bookcase and bar, this space gives its residents room to expand! Outdoors, enjoy your own private bocce ball court, a spacious covered patio, and a tree-lined yard that offers both privacy and tranquility. Just minutes from Kennesaw Mountain National Battlefield Park, top-rated schools, shopping, dining, and a swim community across the street to join, this home offers a rare combination of luxury, location, and lifestyle.







