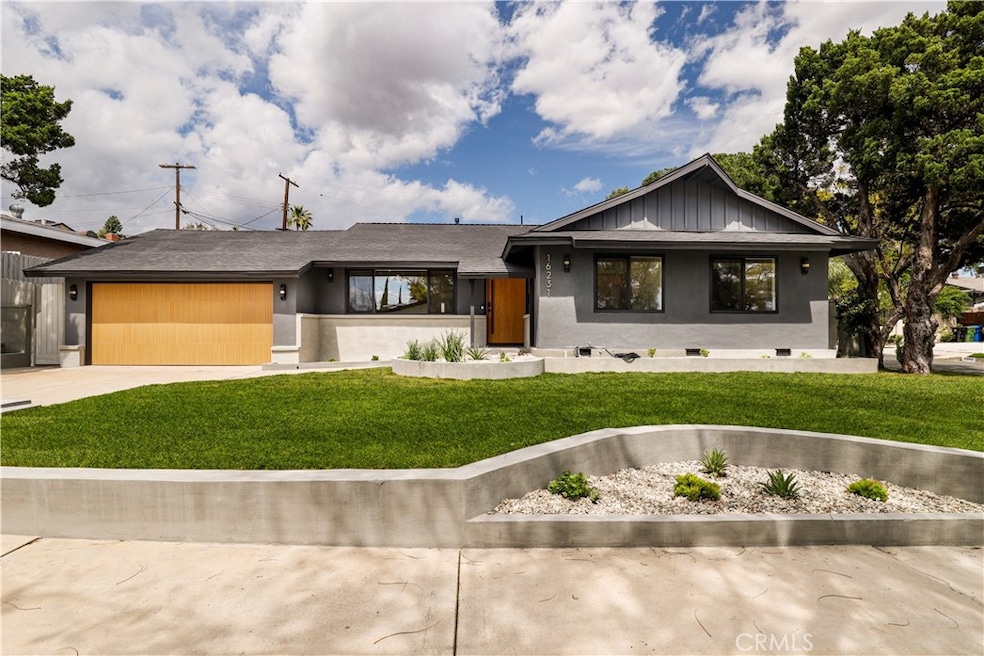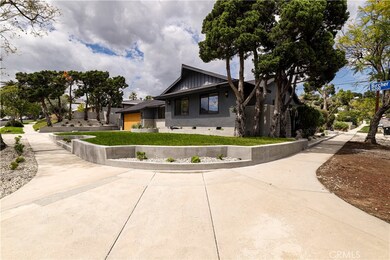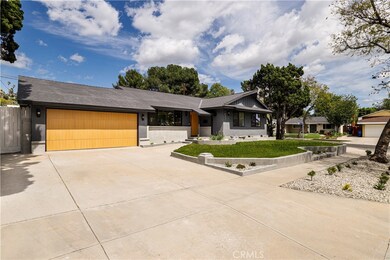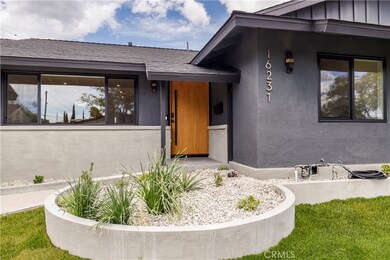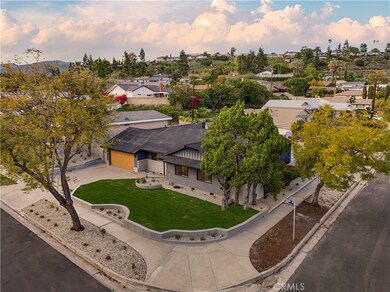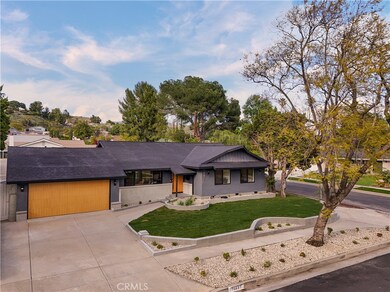
16231 Bircher St Granada Hills, CA 91344
Highlights
- Primary Bedroom Suite
- Updated Kitchen
- Main Floor Bedroom
- Robert Frost Middle School Rated A-
- Open Floorplan
- Corner Lot
About This Home
As of May 2025Stunning Fully Renovated Home in Prime Granada Hills - Welcome to this beautifully renovated 4-bedroom, 3-bathroom single-family home nestled in a highly desirable Granada Hills neighborhood, north of Rinaldi. Situated on a spacious corner lot, this home boasts an inviting open-concept floor plan, perfect for modern living. The heart of the home is the gourmet kitchen, featuring a stylish island with seating, ideal for entertaining. The property includes both a primary suite and a junior suite, offering flexibility and comfort. A dedicated inside laundry area near the kitchen adds to the home’s convenience. Step outside to enjoy the lushly landscaped front and backyard, perfect for relaxation or gatherings. Additional highlights include a 2-car attached garage with direct access, newly installed sewer line, and extra parking in the rear. Every detail has been thoughtfully upgraded—this is a move-in-ready home you won’t want to miss!
Last Agent to Sell the Property
Hooman Zahedi
Redfin Corporation License #01849803 Listed on: 04/03/2025

Home Details
Home Type
- Single Family
Est. Annual Taxes
- $2,381
Year Built
- Built in 1959
Lot Details
- 7,873 Sq Ft Lot
- Corner Lot
- Sprinkler System
- Lawn
- Back and Front Yard
- Property is zoned LARS
Parking
- 2 Car Attached Garage
- Parking Available
- Front Facing Garage
Home Design
- Turnkey
- Raised Foundation
- Copper Plumbing
Interior Spaces
- 2,017 Sq Ft Home
- 1-Story Property
- Open Floorplan
- Recessed Lighting
- Family Room Off Kitchen
- Living Room with Fireplace
- Den
Kitchen
- Updated Kitchen
- Open to Family Room
- Gas Oven
- Gas Range
- Range Hood
- <<microwave>>
- Dishwasher
- Kitchen Island
- Quartz Countertops
Bedrooms and Bathrooms
- 4 Main Level Bedrooms
- Primary Bedroom Suite
- Double Master Bedroom
- Walk-In Closet
- 3 Full Bathrooms
- Dual Vanity Sinks in Primary Bathroom
- Bathtub
- Walk-in Shower
- Exhaust Fan In Bathroom
Laundry
- Laundry Room
- Laundry in Kitchen
- Washer and Electric Dryer Hookup
Outdoor Features
- Concrete Porch or Patio
Utilities
- Central Heating and Cooling System
- Water Heater
Community Details
- No Home Owners Association
Listing and Financial Details
- Tax Lot 84
- Tax Tract Number 23086
- Assessor Parcel Number 2605018007
- $425 per year additional tax assessments
- Seller Considering Concessions
Ownership History
Purchase Details
Home Financials for this Owner
Home Financials are based on the most recent Mortgage that was taken out on this home.Purchase Details
Home Financials for this Owner
Home Financials are based on the most recent Mortgage that was taken out on this home.Purchase Details
Similar Homes in Granada Hills, CA
Home Values in the Area
Average Home Value in this Area
Purchase History
| Date | Type | Sale Price | Title Company |
|---|---|---|---|
| Grant Deed | $1,349,000 | Title Forward | |
| Grant Deed | $910,000 | National Title | |
| Interfamily Deed Transfer | -- | None Available |
Mortgage History
| Date | Status | Loan Amount | Loan Type |
|---|---|---|---|
| Open | $1,079,200 | New Conventional | |
| Previous Owner | $226,000 | New Conventional | |
| Previous Owner | $115,612 | New Conventional | |
| Previous Owner | $250,000 | Credit Line Revolving | |
| Previous Owner | $126,500 | Fannie Mae Freddie Mac |
Property History
| Date | Event | Price | Change | Sq Ft Price |
|---|---|---|---|---|
| 05/08/2025 05/08/25 | Sold | $1,349,000 | 0.0% | $669 / Sq Ft |
| 04/08/2025 04/08/25 | Pending | -- | -- | -- |
| 04/03/2025 04/03/25 | For Sale | $1,349,000 | +48.2% | $669 / Sq Ft |
| 11/25/2024 11/25/24 | Sold | $910,000 | +1.1% | $510 / Sq Ft |
| 10/30/2024 10/30/24 | For Sale | $899,999 | -- | $504 / Sq Ft |
Tax History Compared to Growth
Tax History
| Year | Tax Paid | Tax Assessment Tax Assessment Total Assessment is a certain percentage of the fair market value that is determined by local assessors to be the total taxable value of land and additions on the property. | Land | Improvement |
|---|---|---|---|---|
| 2024 | $2,381 | $170,067 | $49,239 | $120,828 |
| 2023 | $2,341 | $166,733 | $48,274 | $118,459 |
| 2022 | $2,243 | $163,465 | $47,328 | $116,137 |
| 2021 | $2,207 | $160,260 | $46,400 | $113,860 |
| 2020 | $2,221 | $158,618 | $45,925 | $112,693 |
| 2019 | $2,146 | $155,509 | $45,025 | $110,484 |
| 2018 | $2,030 | $152,461 | $44,143 | $108,318 |
| 2016 | $1,923 | $146,543 | $42,430 | $104,113 |
| 2015 | $1,897 | $144,343 | $41,793 | $102,550 |
| 2014 | $1,912 | $141,517 | $40,975 | $100,542 |
Agents Affiliated with this Home
-
H
Seller's Agent in 2025
Hooman Zahedi
Redfin Corporation
-
Harry Yedalyan
H
Buyer's Agent in 2025
Harry Yedalyan
Ashley Tizabi
(818) 212-5433
2 in this area
17 Total Sales
-
Cyrene Dellinger

Seller's Agent in 2024
Cyrene Dellinger
Keller Williams Encino/Sherman Oaks
(818) 645-0845
1 in this area
98 Total Sales
Map
Source: California Regional Multiple Listing Service (CRMLS)
MLS Number: BB25062247
APN: 2605-018-007
- 16210 Halsey St
- 11440 Gothic Ave
- 16511 Halsey St
- 15931 Harvest St
- 11243 Gaviota Ave
- 16520 Simonds St
- 15834 Rinaldi St
- 16401 Gothic Place
- 11437 Haskell Ave
- 16701 Kalisher St
- 12112 Woodley Ave
- 12131 Woodley Ave
- 16330 San Fernando Mission Blvd
- 11127 Monogram Ave
- 12142 Gerald Ave
- 16827 Bircher St
- 15760 Midwood Dr Unit 6
- 15786 Midwood Dr Unit 2
- 15796 Midwood Dr Unit 6
- 15775 Midwood Dr Unit 3
