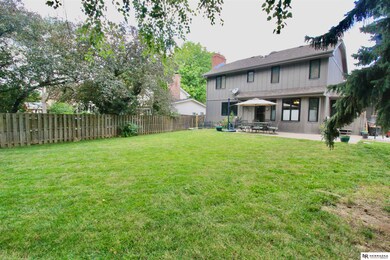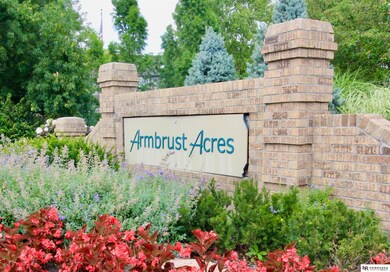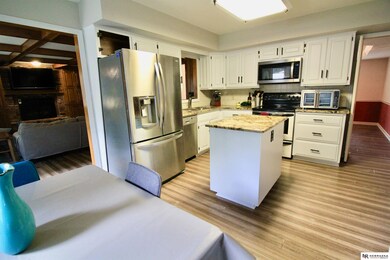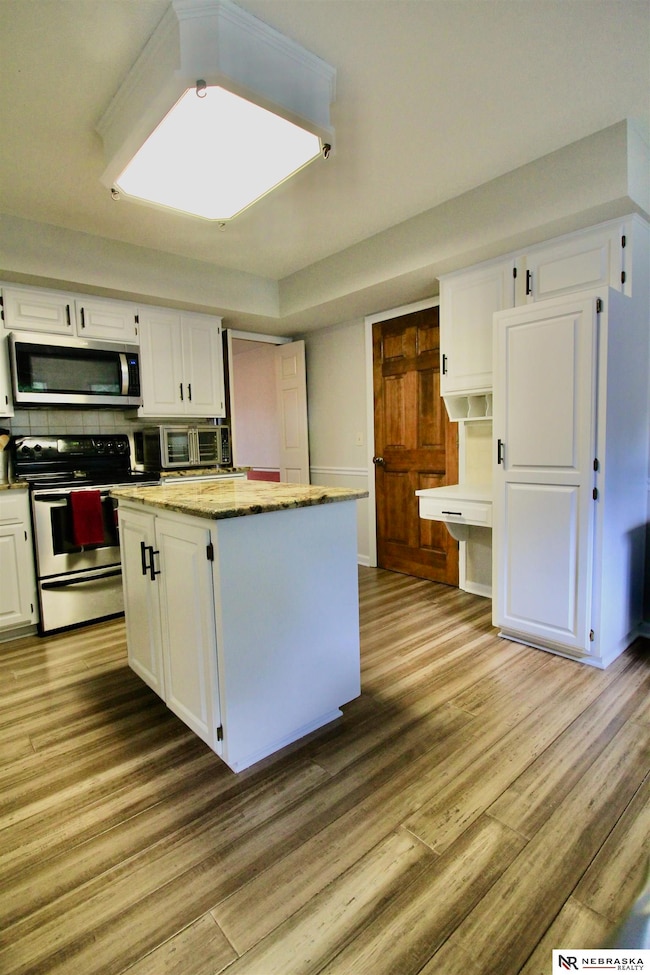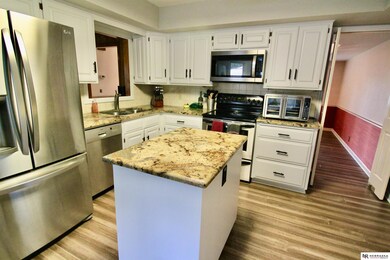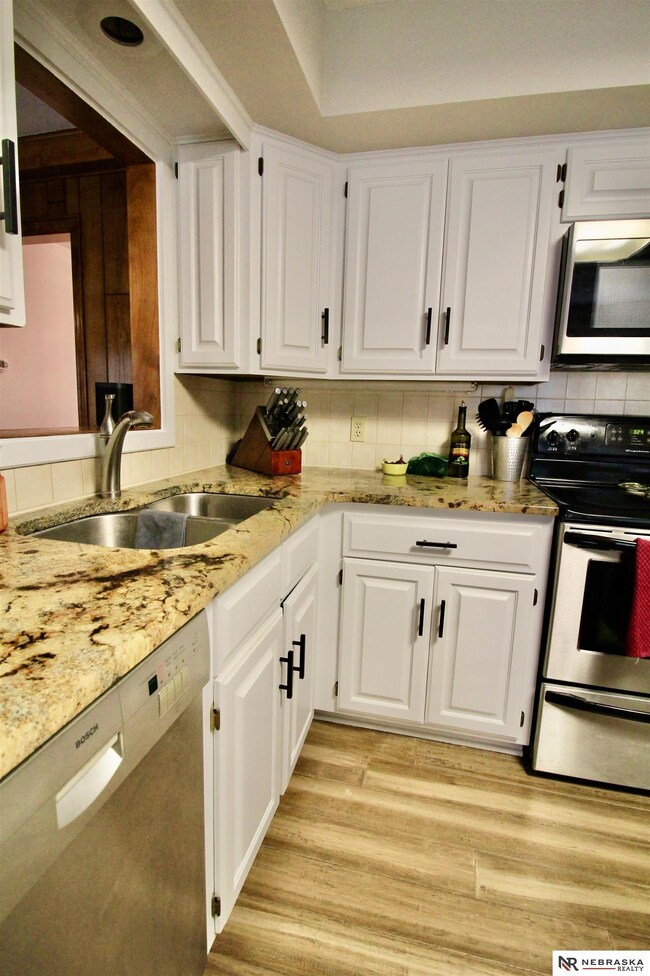
16235 Bancroft Cir Omaha, NE 68130
Armbrust Acres NeighborhoodHighlights
- Colonial Architecture
- Wood Flooring
- 2 Car Attached Garage
- Millard North Middle School Rated A-
- Formal Dining Room
- Wet Bar
About This Home
As of September 2024Wow! Fabulous home in the prestigious Armbrust Acres neighborhood. Many advantageous features: A classic 2 story floor plan. Attractive bamboo flooring throughout the main level. Large comfortable family room with gas fireplace and wetbar. Nicely updated eat-in kitchen with granite counters, white cabinets, desk area, and a center island. Main floor laundry. Formal dining room. Fresh interior paint. 4 ample sized bedrooms upstairs all have walk-in closets. Newly remodeled main bath on 2nd floor. Huge finished basement with bar area, separate office (or 5th Bedroom non-conforming) and storage area. Water softener stays. Radon system installed. Upgraded electrical panel. Sprinkler system. New roof in 2018. New exterior paint in 2020. Fenced, shady back yard with large patio area. Wonderful Armbrust Acres neighborhood close to neighborhood park, Zorinsky Lake, and all of the conveniences along the W Center corridor. This one is a must see!
Last Agent to Sell the Property
Nebraska Realty Brokerage Phone: 402-598-4287 License #0940664 Listed on: 07/19/2024

Home Details
Home Type
- Single Family
Est. Annual Taxes
- $5,543
Year Built
- Built in 1981
Lot Details
- 10,295 Sq Ft Lot
- Lot Dimensions are 97.2 x 145.13 x 49.2 x 145.43
- Property is Fully Fenced
- Wood Fence
- Sprinkler System
HOA Fees
- $12 Monthly HOA Fees
Parking
- 2 Car Attached Garage
Home Design
- Colonial Architecture
- Brick Exterior Construction
- Block Foundation
- Composition Roof
- Hardboard
Interior Spaces
- 2-Story Property
- Wet Bar
- Central Vacuum
- Ceiling Fan
- Gas Log Fireplace
- Family Room with Fireplace
- Formal Dining Room
- Basement
- Walk-Up Access
Kitchen
- Oven or Range
- Microwave
- Dishwasher
Flooring
- Wood
- Wall to Wall Carpet
Bedrooms and Bathrooms
- 4 Bedrooms
- Walk-In Closet
Outdoor Features
- Patio
Schools
- J Sterling Morton Elementary School
- Russell Middle School
- Millard West High School
Utilities
- Forced Air Heating and Cooling System
- Heating System Uses Gas
- Water Softener
Community Details
- Association fees include common area maintenance, playground
- Armbrust Acres Subdivision
Listing and Financial Details
- Assessor Parcel Number 0526075043
Ownership History
Purchase Details
Home Financials for this Owner
Home Financials are based on the most recent Mortgage that was taken out on this home.Purchase Details
Home Financials for this Owner
Home Financials are based on the most recent Mortgage that was taken out on this home.Purchase Details
Home Financials for this Owner
Home Financials are based on the most recent Mortgage that was taken out on this home.Purchase Details
Similar Homes in the area
Home Values in the Area
Average Home Value in this Area
Purchase History
| Date | Type | Sale Price | Title Company |
|---|---|---|---|
| Warranty Deed | $360,000 | Aksarben Title | |
| Interfamily Deed Transfer | -- | None Available | |
| Warranty Deed | $210,000 | None Available | |
| Warranty Deed | $206,000 | -- |
Mortgage History
| Date | Status | Loan Amount | Loan Type |
|---|---|---|---|
| Open | $342,000 | New Conventional | |
| Previous Owner | $240,000 | New Conventional | |
| Previous Owner | $46,000 | Unknown | |
| Previous Owner | $202,991 | FHA | |
| Previous Owner | $40,000 | Future Advance Clause Open End Mortgage | |
| Previous Owner | $141,000 | Unknown | |
| Previous Owner | $40,000 | Unknown |
Property History
| Date | Event | Price | Change | Sq Ft Price |
|---|---|---|---|---|
| 09/26/2024 09/26/24 | Sold | $360,000 | -2.7% | $130 / Sq Ft |
| 08/19/2024 08/19/24 | Pending | -- | -- | -- |
| 08/06/2024 08/06/24 | Price Changed | $369,900 | -1.4% | $134 / Sq Ft |
| 07/29/2024 07/29/24 | Price Changed | $375,000 | -1.3% | $135 / Sq Ft |
| 07/19/2024 07/19/24 | For Sale | $380,000 | +81.0% | $137 / Sq Ft |
| 07/08/2013 07/08/13 | Sold | $210,000 | -10.6% | $75 / Sq Ft |
| 06/03/2013 06/03/13 | Pending | -- | -- | -- |
| 03/06/2013 03/06/13 | For Sale | $235,000 | -- | $84 / Sq Ft |
Tax History Compared to Growth
Tax History
| Year | Tax Paid | Tax Assessment Tax Assessment Total Assessment is a certain percentage of the fair market value that is determined by local assessors to be the total taxable value of land and additions on the property. | Land | Improvement |
|---|---|---|---|---|
| 2023 | $5,543 | $278,400 | $41,900 | $236,500 |
| 2022 | $5,884 | $278,400 | $41,900 | $236,500 |
| 2021 | $5,448 | $259,100 | $41,900 | $217,200 |
| 2020 | $5,067 | $239,000 | $41,900 | $197,100 |
| 2019 | $5,083 | $239,000 | $41,900 | $197,100 |
| 2018 | $4,642 | $215,300 | $41,900 | $173,400 |
| 2017 | $4,400 | $207,300 | $41,900 | $165,400 |
| 2016 | $4,117 | $193,800 | $23,000 | $170,800 |
| 2015 | $3,928 | $181,100 | $21,500 | $159,600 |
| 2014 | $3,928 | $181,100 | $21,500 | $159,600 |
Agents Affiliated with this Home
-
John Lorkovic

Seller's Agent in 2024
John Lorkovic
Nebraska Realty
(402) 598-4287
1 in this area
74 Total Sales
-
Lauren Owens

Buyer's Agent in 2024
Lauren Owens
Nebraska Realty
(402) 213-1864
1 in this area
28 Total Sales
-
B
Seller's Agent in 2013
Bill Spiecker
CBSHOME Real Estate 159 Dodge
-
J
Seller Co-Listing Agent in 2013
Jim Dobey
CBSHOME Real Estate W Dodge
-
Richard Kavan
R
Buyer's Agent in 2013
Richard Kavan
NP Dodge Real Estate Sales, Inc.
(402) 981-7340
11 Total Sales
Map
Source: Great Plains Regional MLS
MLS Number: 22418473
APN: 2607-5043-05
- 2849 S 163rd Plaza
- 2909 S 160th Plaza
- 16325 Oak Cir
- 2908 S 160th Cir
- 16024 Martha Cir
- 2304 S 165th Ave
- 2938 S 159th Avenue Cir
- 2105 S 165th St
- 3423 S 163rd St
- 21061 Valley Cir
- 15908 Spring St
- 2217 S 166th St
- 16123 Barbara Cir
- 16324 C St
- 16111 Ontario Cir
- 15705 Valley St
- 16816 Ontario St
- 3715 S 170th Ct
- 3117 S 174th Cir
- 15266 Arbor St

