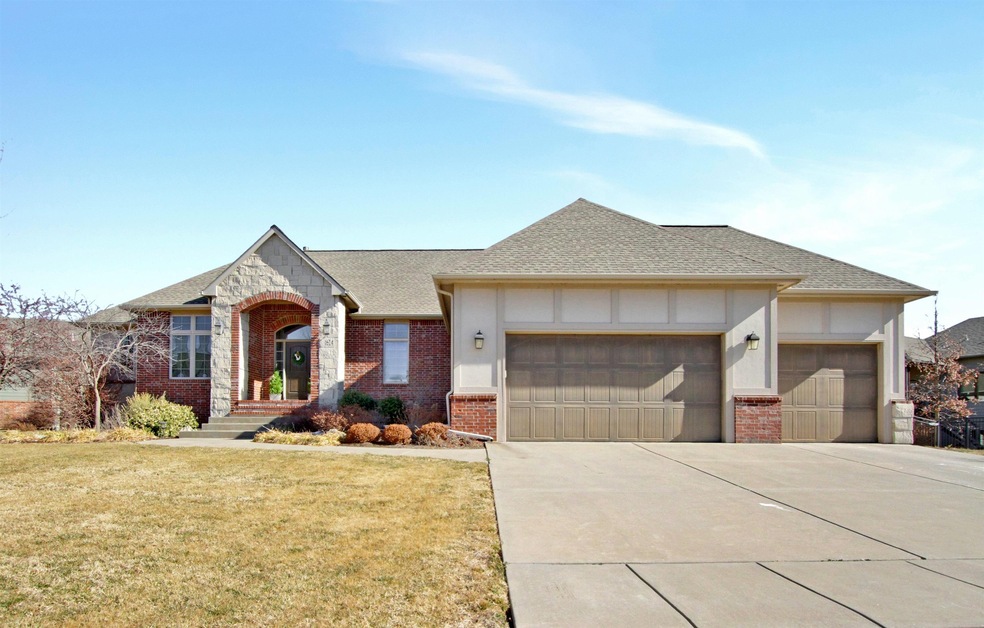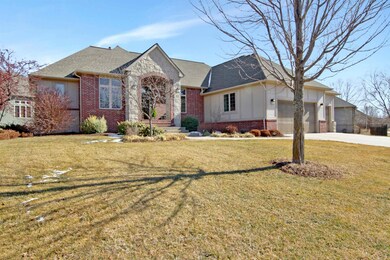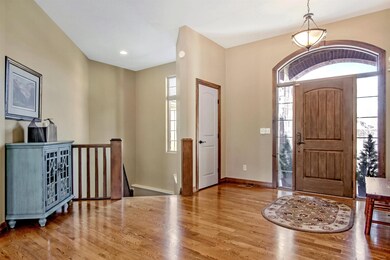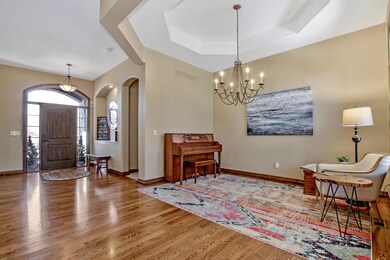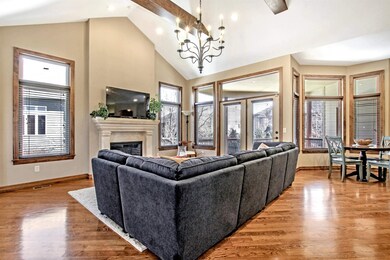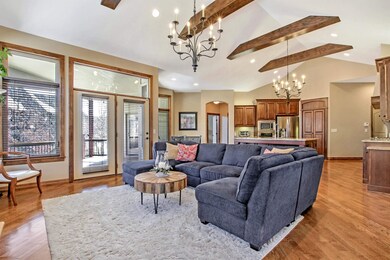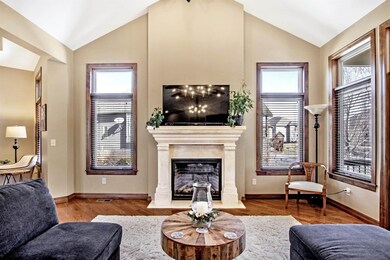
1624 S Logan Pass Andover, KS 67002
Estimated Value: $240,000 - $614,000
Highlights
- Community Lake
- Family Room with Fireplace
- Traditional Architecture
- Prairie Creek Elementary School Rated A
- Vaulted Ceiling
- Wood Flooring
About This Home
As of March 2022Do not miss this opportunity to own this beautiful home in the desirable city of Andover in Montana Hills built by Nies. This home features a split bedroom floor plan with 5 bedrooms, 3.5 baths. You will walk into the open floor plan with large foyer and living area. The floor plan is perfect for entertaining. The Kitchen is a chefs delight with 8' granite island, stainless steel gas range, custom vented hood, alder wood cabinets, island seating, formal dining area and breakfast nook. The vaulted ceiling with rich wood beams, fireplace, and 3 wrought iron chandeliers provide a custom and cozy feel. Off the kitchen is a guest bathroom with glass tile counter top and vessel sink. You will love the convenience of the main floor, separate laundry room. The master suite has door leading to covered deck, large window and tall ceilings. The master bath features his and her sinks, soaker tub, and walk-in shower leading to the spacious master closet. The large walk out basement has media room with large custom barn doors, family room, gorgeous wet bar, bath room and two additional bedrooms. ALL of this is an energy efficient home to save money on your utilities. You have to see this one for yourself.... it is definitely a show stopper that will wow you.
Last Agent to Sell the Property
Keller Williams Hometown Partners License #00232505 Listed on: 02/09/2022
Home Details
Home Type
- Single Family
Est. Annual Taxes
- $9,450
Year Built
- Built in 2007
Lot Details
- 0.25 Acre Lot
- Wrought Iron Fence
- Irregular Lot
- Sprinkler System
HOA Fees
- $46 Monthly HOA Fees
Home Design
- Traditional Architecture
- Brick or Stone Mason
- Frame Construction
- Composition Roof
- Masonry
Interior Spaces
- 1-Story Property
- Wet Bar
- Built-In Desk
- Vaulted Ceiling
- Ceiling Fan
- Multiple Fireplaces
- Attached Fireplace Door
- Window Treatments
- Family Room with Fireplace
- Family Room Off Kitchen
- Living Room with Fireplace
- Formal Dining Room
- Game Room
- Wood Flooring
- Home Security System
Kitchen
- Breakfast Bar
- Plumbed For Gas In Kitchen
- Range Hood
- Kitchen Island
Bedrooms and Bathrooms
- 5 Bedrooms
- Split Bedroom Floorplan
- Walk-In Closet
- Dual Vanity Sinks in Primary Bathroom
- Separate Shower in Primary Bathroom
Laundry
- Laundry Room
- Laundry on main level
Finished Basement
- Walk-Out Basement
- Basement Fills Entire Space Under The House
- Bedroom in Basement
- Finished Basement Bathroom
- Basement Storage
- Natural lighting in basement
Parking
- 3 Car Attached Garage
- Garage Door Opener
Outdoor Features
- Covered Deck
- Covered patio or porch
- Rain Gutters
Schools
- Prairie Creek Elementary School
- Andover Central Middle School
- Andover Central High School
Utilities
- Humidifier
- Forced Air Heating and Cooling System
- Heating System Uses Gas
Community Details
- Association fees include gen. upkeep for common ar
- $200 HOA Transfer Fee
- Built by Nies Homes
- Montana Hills Subdivision
- Community Lake
- Greenbelt
Listing and Financial Details
- Assessor Parcel Number 12345-234
Ownership History
Purchase Details
Home Financials for this Owner
Home Financials are based on the most recent Mortgage that was taken out on this home.Purchase Details
Purchase Details
Home Financials for this Owner
Home Financials are based on the most recent Mortgage that was taken out on this home.Purchase Details
Home Financials for this Owner
Home Financials are based on the most recent Mortgage that was taken out on this home.Purchase Details
Purchase Details
Purchase Details
Purchase Details
Purchase Details
Similar Homes in the area
Home Values in the Area
Average Home Value in this Area
Purchase History
| Date | Buyer | Sale Price | Title Company |
|---|---|---|---|
| Dalton Michael B | -- | Security 1St Title | |
| Matthew Milas And Krista Milas Rev Trust | -- | None Available | |
| Milas Matthew J | -- | Security 1St Title | |
| Alesia Cheryl A | -- | -- | |
| Alesia Cheryl A | -- | -- | |
| Mccaughey Susan D | -- | -- | |
| Mccaughey Susan D | -- | -- | |
| Burke Traci L | -- | -- | |
| Burke Traci L | -- | -- |
Mortgage History
| Date | Status | Borrower | Loan Amount |
|---|---|---|---|
| Open | Dalton Michael B | $288,000 |
Property History
| Date | Event | Price | Change | Sq Ft Price |
|---|---|---|---|---|
| 03/08/2022 03/08/22 | Sold | -- | -- | -- |
| 02/11/2022 02/11/22 | Pending | -- | -- | -- |
| 02/09/2022 02/09/22 | For Sale | $515,000 | +25.6% | $118 / Sq Ft |
| 11/15/2017 11/15/17 | Sold | -- | -- | -- |
| 10/06/2017 10/06/17 | Pending | -- | -- | -- |
| 10/03/2017 10/03/17 | For Sale | $409,900 | +3.8% | $94 / Sq Ft |
| 09/29/2014 09/29/14 | Sold | -- | -- | -- |
| 07/20/2014 07/20/14 | Pending | -- | -- | -- |
| 06/10/2014 06/10/14 | For Sale | $395,000 | +10.5% | $90 / Sq Ft |
| 03/25/2013 03/25/13 | Sold | -- | -- | -- |
| 02/13/2013 02/13/13 | Pending | -- | -- | -- |
| 02/01/2013 02/01/13 | For Sale | $357,500 | -- | $90 / Sq Ft |
Tax History Compared to Growth
Tax History
| Year | Tax Paid | Tax Assessment Tax Assessment Total Assessment is a certain percentage of the fair market value that is determined by local assessors to be the total taxable value of land and additions on the property. | Land | Improvement |
|---|---|---|---|---|
| 2024 | $95 | $62,859 | $3,031 | $59,828 |
| 2023 | $9,234 | $61,028 | $3,031 | $57,997 |
| 2022 | $0 | $51,790 | $3,031 | $48,759 |
| 2021 | $7,465 | $46,828 | $3,031 | $43,797 |
| 2020 | $9,359 | $45,475 | $3,390 | $42,085 |
| 2019 | $9,401 | $45,475 | $3,390 | $42,085 |
| 2018 | $9,342 | $45,333 | $4,138 | $41,195 |
| 2017 | $9,288 | $45,052 | $4,437 | $40,615 |
| 2014 | -- | $345,000 | $35,650 | $309,350 |
Agents Affiliated with this Home
-
Jamie Hanson

Seller's Agent in 2022
Jamie Hanson
Keller Williams Hometown Partners
522 Total Sales
-
Cindy Carnahan

Buyer's Agent in 2022
Cindy Carnahan
Reece Nichols South Central Kansas
(316) 393-3034
899 Total Sales
-
Gaylin Langhofer

Seller's Agent in 2017
Gaylin Langhofer
Coldwell Banker Plaza Real Estate
(316) 841-1928
71 Total Sales
-
Cory Shackelford
C
Buyer's Agent in 2017
Cory Shackelford
Remington Realty Co.
(316) 308-3989
6 Total Sales
-

Seller's Agent in 2014
Jim Sullivan
Coldwell Banker Plaza Real Estate
-
Debi Strange

Seller's Agent in 2013
Debi Strange
Berkshire Hathaway PenFed Realty
(316) 806-4860
122 Total Sales
Map
Source: South Central Kansas MLS
MLS Number: 607238
APN: 309-32-0-00-03-004-00-0
- 1657 S Logan Pass
- 607 Aspen Creek Ct
- 840 S Mccandless Rd
- 1522 S Andover Rd
- 743 S Shade Ct
- 719 Cherrywood Cir
- 827 S Sunset Cir
- 1022 E Flint Hills National Pkwy
- 1036 E Flint Hills National Pkwy
- 1116 E Flint Hills National Pkwy
- 913 U S 54
- 1033 E Flint Hills National Pkwy
- 1101 E Flint Hills National Pkwy
- 1133 E Flint Hills National Pkwy
- 741 S Westview Cir
- 721 S Westview Cir
- 1219 E Flint Hills National Pkwy
- 1305 E Flint Hills National Pkwy
- 1304 E Flint Hills National Pkwy
- 1406 E Flint Hills National Pkwy
- 1624 S Logan Pass
- 1612 S Logan Pass
- 1412 E Timber Falls Ct
- 1408 E Timber Falls Ct
- 1604 S Logan Pass
- 1631 S Logan Pass
- 1416 E Timber Falls Ct
- 1635 S Logan Pass
- 1619 S Logan Pass
- 1615 S Logan Pass
- 1639 S Logan Pass
- 1426 E Timber Falls Ct
- 1430 E Timber Falls Ct
- 1411 E Timber Falls Ct
- 1603 Silver Pointe Ct S
- 1419 E Timber Falls Ct
- 1611 Silver Pointe Ct S
- 1432 E Timber Falls Ct
- 1643 S Logan Pass
- 1423 E Timber Falls Ct
