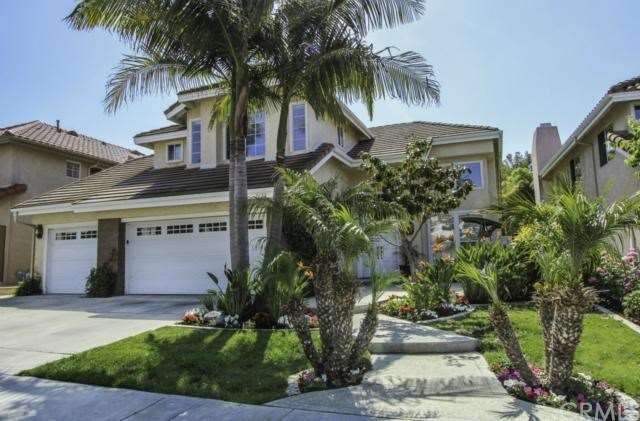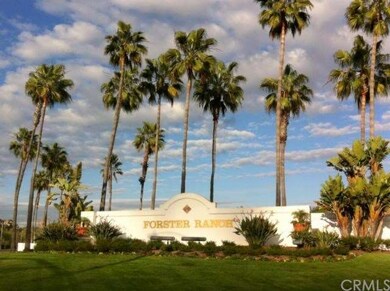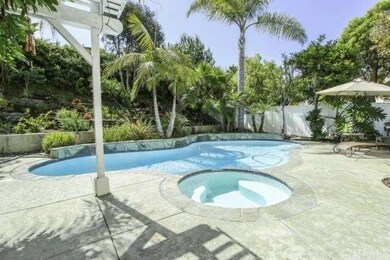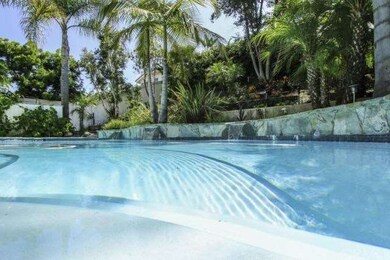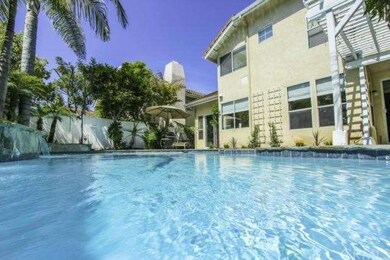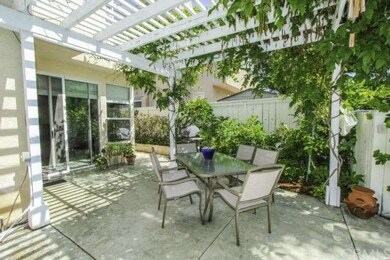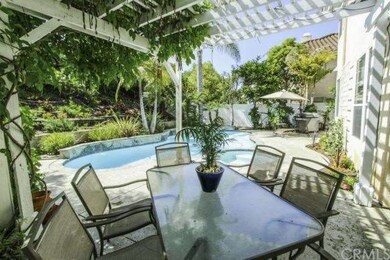
1625 Via Sage San Clemente, CA 92673
Forster Ranch NeighborhoodHighlights
- In Ground Spa
- Primary Bedroom Suite
- Open Floorplan
- Truman Benedict Elementary School Rated A
- Updated Kitchen
- Contemporary Architecture
About This Home
As of March 2024Enjoy a private oasis in your own backyard, with a stunning pool, spa and waterfalls. Located the coastal community of Forester Ranch this home was designed with enjoying the sunshine in mind. The home offers an open floor plan with cathedral ceilings, formal living and dining rooms. Spacious kitchen looking out over pool - granite counters, stainless steel appliances and walk in pantry. Family room features a large fireplace, built in cabinets and a drop down projection screen. The main floor features a full bathroom and large bedroom with double door entrance - also perfect for a home office. Large master suite includes see through fireplace to master bath, large walk in closet plus additional closet in master bath area. The two additional upstairs bedrooms both have walk in closets and share a jack & Jill bathroom with separate double sink and dressing area. Loft area features built in cabinets. Heating system includes 2 separate zones for up and down stairs. The pool has been re-plastered and has a new heating system. Three car garage epoxy sealed floor, overhead storage. Entrance to the green belt park area across the street. Just blocks to elementary school and middle schools. Surrounded by hiking trails and just 2.5 miles to the beach!
Last Agent to Sell the Property
BayBrook Realty License #01923051 Listed on: 05/20/2013
Last Buyer's Agent
Paula Burke
Luxre Realty, Inc. License #01713833
Home Details
Home Type
- Single Family
Est. Annual Taxes
- $9,856
Year Built
- Built in 1991
Lot Details
- 7,614 Sq Ft Lot
- Wood Fence
HOA Fees
Parking
- 3 Car Attached Garage
Home Design
- Contemporary Architecture
Interior Spaces
- 2,856 Sq Ft Home
- Open Floorplan
- Wired For Sound
- Built-In Features
- Cathedral Ceiling
- Ceiling Fan
- Atrium Windows
- Double Door Entry
- Family Room with Fireplace
- Family Room Off Kitchen
- Living Room
- Dining Room
- Tile Flooring
- Laundry Room
Kitchen
- Updated Kitchen
- Open to Family Room
- Walk-In Pantry
- Built-In Range
- Kitchen Island
Bedrooms and Bathrooms
- 4 Bedrooms
- Main Floor Bedroom
- Fireplace in Primary Bedroom Retreat
- Primary Bedroom Suite
- Jack-and-Jill Bathroom
- 3 Full Bathrooms
Home Security
- Carbon Monoxide Detectors
- Fire and Smoke Detector
Pool
- In Ground Spa
- Private Pool
Outdoor Features
- Exterior Lighting
Utilities
- Zoned Heating
- Satellite Dish
Listing and Financial Details
- Tax Lot 95
- Tax Tract Number 13914
- Assessor Parcel Number 68056143
Ownership History
Purchase Details
Home Financials for this Owner
Home Financials are based on the most recent Mortgage that was taken out on this home.Purchase Details
Home Financials for this Owner
Home Financials are based on the most recent Mortgage that was taken out on this home.Purchase Details
Home Financials for this Owner
Home Financials are based on the most recent Mortgage that was taken out on this home.Similar Homes in San Clemente, CA
Home Values in the Area
Average Home Value in this Area
Purchase History
| Date | Type | Sale Price | Title Company |
|---|---|---|---|
| Grant Deed | $1,604,000 | First American Title Company | |
| Grant Deed | $809,000 | Lawyers Title | |
| Grant Deed | $302,500 | -- |
Mortgage History
| Date | Status | Loan Amount | Loan Type |
|---|---|---|---|
| Open | $1,149,825 | New Conventional | |
| Previous Owner | $500,000 | New Conventional | |
| Previous Owner | $353,500 | Unknown | |
| Previous Owner | $250,000 | Credit Line Revolving | |
| Previous Owner | $100,000 | Credit Line Revolving | |
| Previous Owner | $275,000 | Unknown | |
| Previous Owner | $227,150 | Unknown | |
| Previous Owner | $242,000 | No Value Available |
Property History
| Date | Event | Price | Change | Sq Ft Price |
|---|---|---|---|---|
| 03/15/2024 03/15/24 | For Sale | $1,625,000 | +1.3% | $545 / Sq Ft |
| 03/13/2024 03/13/24 | Sold | $1,604,000 | +98.3% | $538 / Sq Ft |
| 11/01/2023 11/01/23 | Pending | -- | -- | -- |
| 07/25/2013 07/25/13 | Sold | $809,000 | -2.4% | $283 / Sq Ft |
| 06/25/2013 06/25/13 | Price Changed | $829,000 | -2.4% | $290 / Sq Ft |
| 05/20/2013 05/20/13 | For Sale | $849,000 | -- | $297 / Sq Ft |
Tax History Compared to Growth
Tax History
| Year | Tax Paid | Tax Assessment Tax Assessment Total Assessment is a certain percentage of the fair market value that is determined by local assessors to be the total taxable value of land and additions on the property. | Land | Improvement |
|---|---|---|---|---|
| 2024 | $9,856 | $972,272 | $611,006 | $361,266 |
| 2023 | $9,648 | $953,208 | $599,025 | $354,183 |
| 2022 | $9,464 | $934,518 | $587,279 | $347,239 |
| 2021 | $9,282 | $916,195 | $575,764 | $340,431 |
| 2020 | $9,190 | $906,801 | $569,860 | $336,941 |
| 2019 | $9,009 | $889,021 | $558,686 | $330,335 |
| 2018 | $8,836 | $871,590 | $547,732 | $323,858 |
| 2017 | $8,664 | $854,500 | $536,992 | $317,508 |
| 2016 | $8,498 | $837,746 | $526,463 | $311,283 |
| 2015 | $8,370 | $825,163 | $518,555 | $306,608 |
| 2014 | $8,210 | $809,000 | $508,398 | $300,602 |
Agents Affiliated with this Home
-
Stuart Wann

Seller's Agent in 2024
Stuart Wann
Compass
(949) 680-5598
9 in this area
68 Total Sales
-
Casey Kirkland

Buyer's Agent in 2024
Casey Kirkland
Compass
(949) 606-2779
15 in this area
119 Total Sales
-
Hilary Peter

Seller's Agent in 2013
Hilary Peter
BayBrook Realty
(949) 874-1807
4 in this area
26 Total Sales
-
P
Buyer's Agent in 2013
Paula Burke
Luxre Realty, Inc.
Map
Source: California Regional Multiple Listing Service (CRMLS)
MLS Number: OC13094238
APN: 680-561-43
- 2115 Via Viejo
- 2922 Estancia
- 2930 Estancia
- 2931 Calle Heraldo
- 1641 Via Tulipan
- 2035 Via Vina
- 3014 Enrique Unit 98
- 2958 Bonanza
- 1110 Novilunio
- 2973 Bonanza
- 6202 Colina Pacifica
- 3000 Eminencia Del Sur
- 6121 Camino Forestal
- 112 Del Cabo
- 4505 Cresta Babia
- 6312 Camino Marinero
- 209 Mira Adelante
- 2818 Via Blanco
- 164 Mira Velero
- 143 Mira Del Sur
