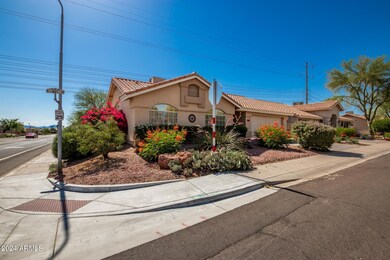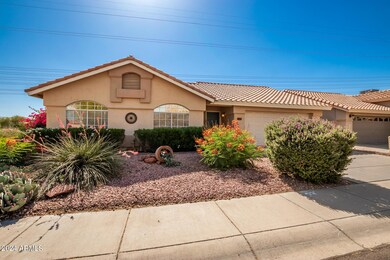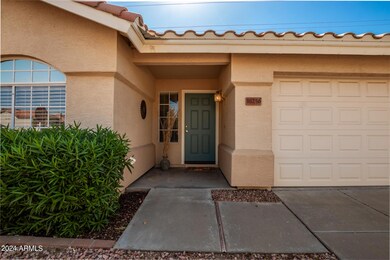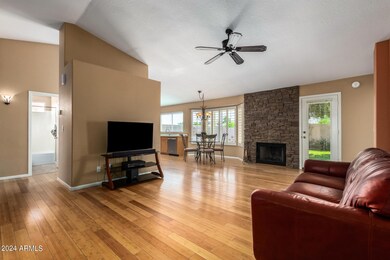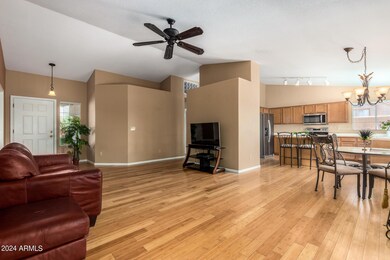
16256 S 41st St Phoenix, AZ 85048
Ahwatukee NeighborhoodHighlights
- Vaulted Ceiling
- 1 Fireplace
- Covered patio or porch
- Kyrene del Milenio Rated A-
- Corner Lot
- Eat-In Kitchen
About This Home
As of June 2024Welcome to this charming, well cared for single level home in Ahwatukee featuring an open floor plan with vaulted ceilings, updated neutral painting and flooring throughout. The kitchen has an island and new stainless steel appliances with plenty of counter top space. The living room has a cozy stone wall to ceiling, wood burning fireplace as its focal point. The master bedroom has an ensuite with separate shower & bath tub, double vanity sink, along with large walk in closet. 2 car garage with storage cabinets. Inside laundry room and the washer & dryer convey. Convenient location - minutes from restaurants, shopping and easy access to the 202 & I-10 freeways. The home and location is perfect for you!
Last Agent to Sell the Property
Home Key Realty License #BR544711000 Listed on: 05/22/2024
Last Buyer's Agent
Renato Patron
West USA Realty License #SA644915000

Home Details
Home Type
- Single Family
Est. Annual Taxes
- $1,886
Year Built
- Built in 1993
Lot Details
- 5,040 Sq Ft Lot
- Desert faces the front and back of the property
- Block Wall Fence
- Corner Lot
- Sprinklers on Timer
- Grass Covered Lot
HOA Fees
- $24 Monthly HOA Fees
Parking
- 2 Car Garage
Home Design
- Wood Frame Construction
- Tile Roof
- Stucco
Interior Spaces
- 1,350 Sq Ft Home
- 1-Story Property
- Vaulted Ceiling
- Ceiling Fan
- 1 Fireplace
Kitchen
- Eat-In Kitchen
- Built-In Microwave
- Kitchen Island
Flooring
- Carpet
- Vinyl
Bedrooms and Bathrooms
- 3 Bedrooms
- Primary Bathroom is a Full Bathroom
- 2 Bathrooms
- Dual Vanity Sinks in Primary Bathroom
- Bathtub With Separate Shower Stall
Outdoor Features
- Covered patio or porch
Schools
- Kyrene Del Milenio Elementary School
- Kyrene Akimel A Middle School
- Desert Vista High School
Utilities
- Refrigerated Cooling System
- Heating Available
- High Speed Internet
- Cable TV Available
Listing and Financial Details
- Tax Lot 34
- Assessor Parcel Number 307-03-365
Community Details
Overview
- Association fees include ground maintenance
- Tri City Management Association, Phone Number (480) 844-2224
- Built by Del Web
- Mountainside Subdivision
Recreation
- Community Playground
- Bike Trail
Ownership History
Purchase Details
Home Financials for this Owner
Home Financials are based on the most recent Mortgage that was taken out on this home.Purchase Details
Purchase Details
Similar Homes in Phoenix, AZ
Home Values in the Area
Average Home Value in this Area
Purchase History
| Date | Type | Sale Price | Title Company |
|---|---|---|---|
| Warranty Deed | $440,000 | Security Title Agency | |
| Interfamily Deed Transfer | -- | -- | |
| Cash Sale Deed | $137,500 | Lawyers Title Of Arizona Inc |
Property History
| Date | Event | Price | Change | Sq Ft Price |
|---|---|---|---|---|
| 06/04/2024 06/04/24 | Sold | $440,000 | -1.1% | $326 / Sq Ft |
| 05/22/2024 05/22/24 | For Sale | $445,000 | -- | $330 / Sq Ft |
Tax History Compared to Growth
Tax History
| Year | Tax Paid | Tax Assessment Tax Assessment Total Assessment is a certain percentage of the fair market value that is determined by local assessors to be the total taxable value of land and additions on the property. | Land | Improvement |
|---|---|---|---|---|
| 2025 | $2,263 | $22,106 | -- | -- |
| 2024 | $1,886 | $21,053 | -- | -- |
| 2023 | $1,886 | $31,910 | $6,380 | $25,530 |
| 2022 | $1,796 | $23,210 | $4,640 | $18,570 |
| 2021 | $1,874 | $21,680 | $4,330 | $17,350 |
| 2020 | $1,827 | $21,120 | $4,220 | $16,900 |
| 2019 | $1,200 | $18,670 | $3,730 | $14,940 |
| 2018 | $1,021 | $11,750 | $2,350 | $9,400 |
| 2017 | $1,017 | $11,750 | $2,350 | $9,400 |
| 2016 | $1,067 | $11,750 | $2,350 | $9,400 |
| 2015 | $989 | $11,750 | $2,350 | $9,400 |
Agents Affiliated with this Home
-
Sheryl Robinson

Seller's Agent in 2024
Sheryl Robinson
Home Key Realty
(602) 614-0416
2 in this area
45 Total Sales
-

Buyer's Agent in 2024
Renato Patron
West USA Realty
Map
Source: Arizona Regional Multiple Listing Service (ARMLS)
MLS Number: 6708924
APN: 307-03-365
- 16241 S 40th Way
- 4129 E Nighthawk Way
- 16412 S 42nd Place
- 4112 E Tanglewood Dr
- 16224 S 40th Place
- 16044 S 41st Place
- 4024 E Hiddenview Dr
- 4072 E Mountain Vista Dr
- 4306 E Amberwood Dr
- 4013 E Woodland Dr
- 4313 E Briarwood Terrace
- 4332 E Frye Rd
- 4302 E Mountain Vista Dr
- 16235 S 39th Place
- 4114 E Muirwood Dr
- 3837 E Windsong Dr
- 4322 E Cottonwood Ln
- 4202 E Brookwood Ct
- 4420 E Amberwood Dr
- 4444 E Wildwood Dr

