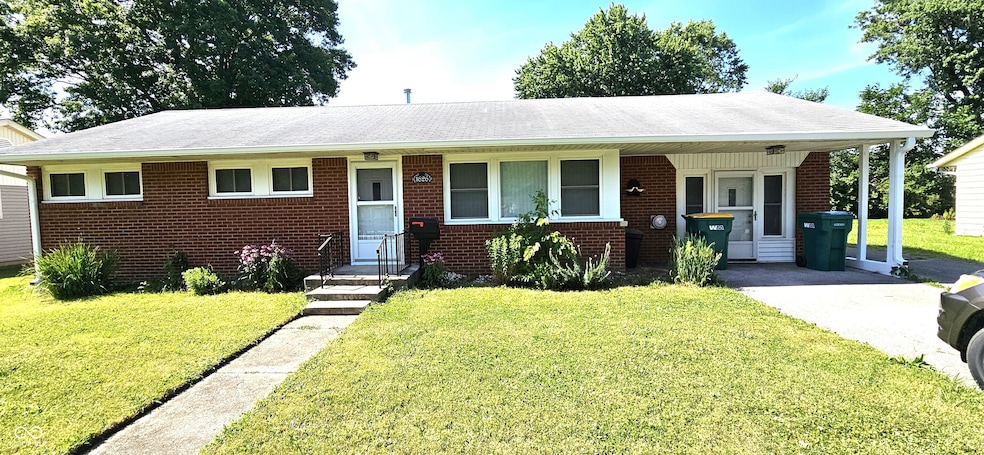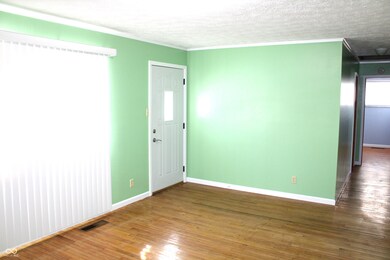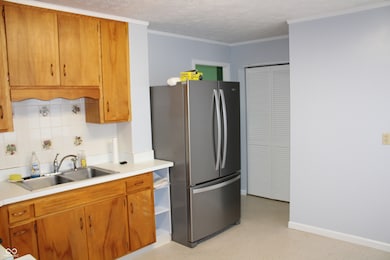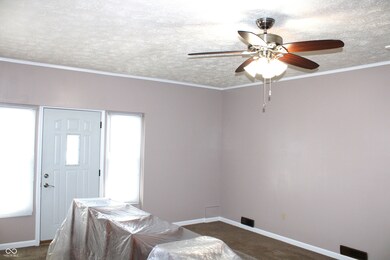
1626 Franklin Dr Plainfield, IN 46168
Highlights
- Ranch Style House
- Wood Flooring
- 3 Car Detached Garage
- Brentwood Elementary School Rated A
- No HOA
- Woodwork
About This Home
As of March 2025Updated 3 bedroom, 1 bath brick ranch home in Plainfield with a 3-car detached garage! Updates include vinyl windows, exterior doors, interior doors, breaker panel, electrical switches & outlets, updated bathroom, ceiling lights, gutters, garage door & opener, plus many more updates! Original Hardwood Floors throughout all 3 bedrooms, hallway & living room. This home is in move-in condition and would be great for a first-time home buyer! Show Today!
Last Agent to Sell the Property
Weichert, Realtors - Lawson & Co. Brokerage Email: brandon@lawsonandco.com License #RB14050782 Listed on: 01/23/2025
Last Buyer's Agent
Walt O'Riley
RE/MAX Centerstone

Home Details
Home Type
- Single Family
Est. Annual Taxes
- $1,130
Year Built
- Built in 1955 | Remodeled
Lot Details
- 9,235 Sq Ft Lot
Parking
- 3 Car Detached Garage
Home Design
- Ranch Style House
- Brick Exterior Construction
- Slab Foundation
- Vinyl Siding
Interior Spaces
- 1,336 Sq Ft Home
- Woodwork
- Paddle Fans
- Vinyl Clad Windows
- Crawl Space
- Attic Access Panel
- Electric Oven
Flooring
- Wood
- Carpet
- Vinyl
Bedrooms and Bathrooms
- 3 Bedrooms
- 1 Full Bathroom
Laundry
- Laundry Room
- Dryer
- Washer
Schools
- Plainfield Community Middle School
- Plainfield High School
Utilities
- Forced Air Heating System
- Heating System Uses Gas
- Gas Water Heater
Community Details
- No Home Owners Association
- Brentwood Heights Subdivision
Listing and Financial Details
- Tax Lot 37
- Assessor Parcel Number 321025355013000012
- Seller Concessions Offered
Ownership History
Purchase Details
Home Financials for this Owner
Home Financials are based on the most recent Mortgage that was taken out on this home.Purchase Details
Home Financials for this Owner
Home Financials are based on the most recent Mortgage that was taken out on this home.Similar Homes in the area
Home Values in the Area
Average Home Value in this Area
Purchase History
| Date | Type | Sale Price | Title Company |
|---|---|---|---|
| Warranty Deed | $249,900 | None Listed On Document | |
| Warranty Deed | -- | -- |
Mortgage History
| Date | Status | Loan Amount | Loan Type |
|---|---|---|---|
| Previous Owner | $78,800 | New Conventional |
Property History
| Date | Event | Price | Change | Sq Ft Price |
|---|---|---|---|---|
| 03/28/2025 03/28/25 | Sold | $249,900 | 0.0% | $187 / Sq Ft |
| 02/18/2025 02/18/25 | Pending | -- | -- | -- |
| 01/23/2025 01/23/25 | For Sale | $249,900 | +153.7% | $187 / Sq Ft |
| 05/16/2014 05/16/14 | Sold | $98,500 | -1.5% | $74 / Sq Ft |
| 04/05/2014 04/05/14 | Pending | -- | -- | -- |
| 01/31/2014 01/31/14 | Price Changed | $99,999 | -5.7% | $75 / Sq Ft |
| 10/31/2013 10/31/13 | For Sale | $105,999 | +7.6% | $79 / Sq Ft |
| 10/31/2013 10/31/13 | Off Market | $98,500 | -- | -- |
| 09/27/2013 09/27/13 | Price Changed | $105,999 | -3.6% | $79 / Sq Ft |
| 07/15/2013 07/15/13 | Price Changed | $110,000 | -3.4% | $82 / Sq Ft |
| 05/01/2013 05/01/13 | For Sale | $113,900 | -- | $85 / Sq Ft |
Tax History Compared to Growth
Tax History
| Year | Tax Paid | Tax Assessment Tax Assessment Total Assessment is a certain percentage of the fair market value that is determined by local assessors to be the total taxable value of land and additions on the property. | Land | Improvement |
|---|---|---|---|---|
| 2024 | $1,224 | $156,300 | $23,000 | $133,300 |
| 2023 | $1,130 | $149,500 | $21,900 | $127,600 |
| 2022 | $1,146 | $142,700 | $20,800 | $121,900 |
| 2021 | $976 | $127,100 | $20,800 | $106,300 |
| 2020 | $1,089 | $135,900 | $20,800 | $115,100 |
| 2019 | $1,049 | $133,800 | $20,300 | $113,500 |
| 2018 | $1,037 | $130,500 | $20,300 | $110,200 |
| 2017 | $857 | $113,400 | $19,500 | $93,900 |
| 2016 | $803 | $109,500 | $19,500 | $90,000 |
| 2014 | $803 | $107,700 | $19,500 | $88,200 |
Agents Affiliated with this Home
-
Brandon Lawson

Seller's Agent in 2025
Brandon Lawson
Weichert, Realtors - Lawson & Co.
(317) 946-9900
9 in this area
78 Total Sales
-
W
Buyer's Agent in 2025
Walt O'Riley
RE/MAX
-
D
Seller's Agent in 2014
Deborah Williams
Keller Real Estate
-
Kenneth MaGee

Buyer's Agent in 2014
Kenneth MaGee
Heritage Estates Co.
(317) 625-4647
21 Total Sales
Map
Source: MIBOR Broker Listing Cooperative®
MLS Number: 22019018
APN: 32-10-25-355-013.000-012
- 1505 E Main St
- 336 Brookside Ln
- 424 Wayside Dr
- 1415 Section St
- 210 Kentucky Ave
- 605 Brentwood Dr E
- 2000 Hawthorne Dr
- 1820 Hemlock Ln
- 424 Simmons St
- 1701 Beech Dr N
- 1418 Blackthorne Trail S
- 1616 Beech Cir
- 1223 Blackthorne Trail S
- 1623 Beech Cir
- 518 N Carr Rd
- 1371 Blackthorne Trail N
- 1468 Blackthorne Trail N
- 649 Lawndale Dr
- 1139 Fernwood Way
- 643 Harlan St






