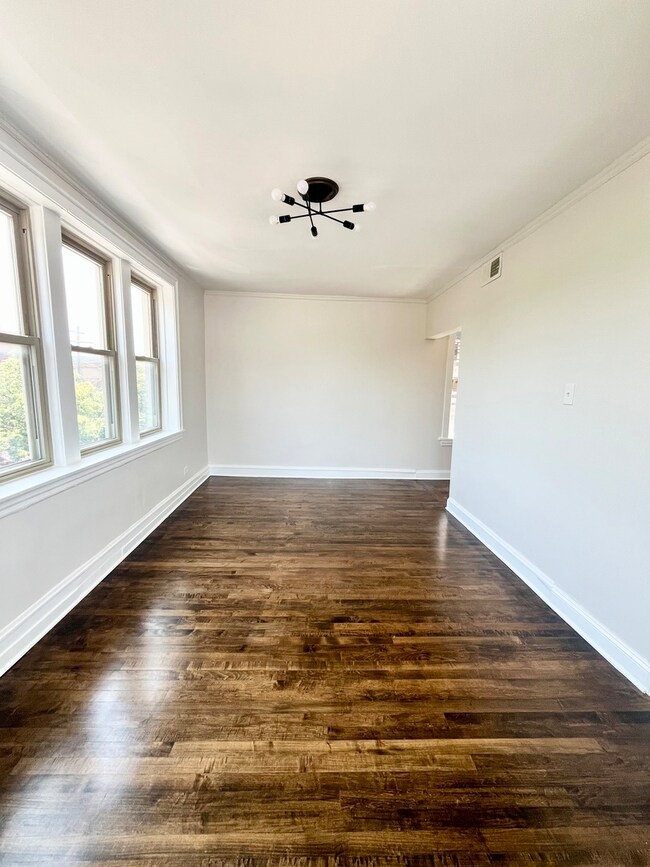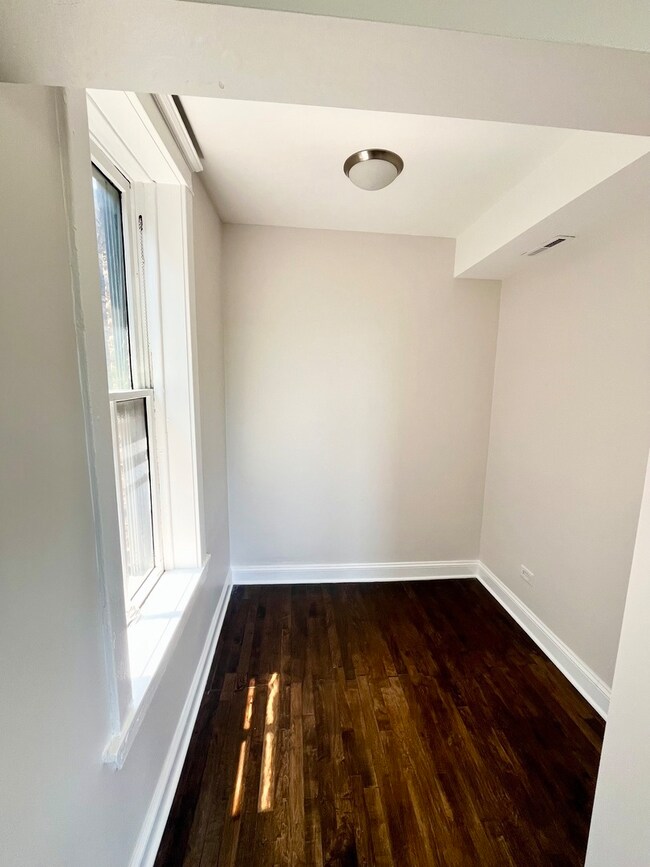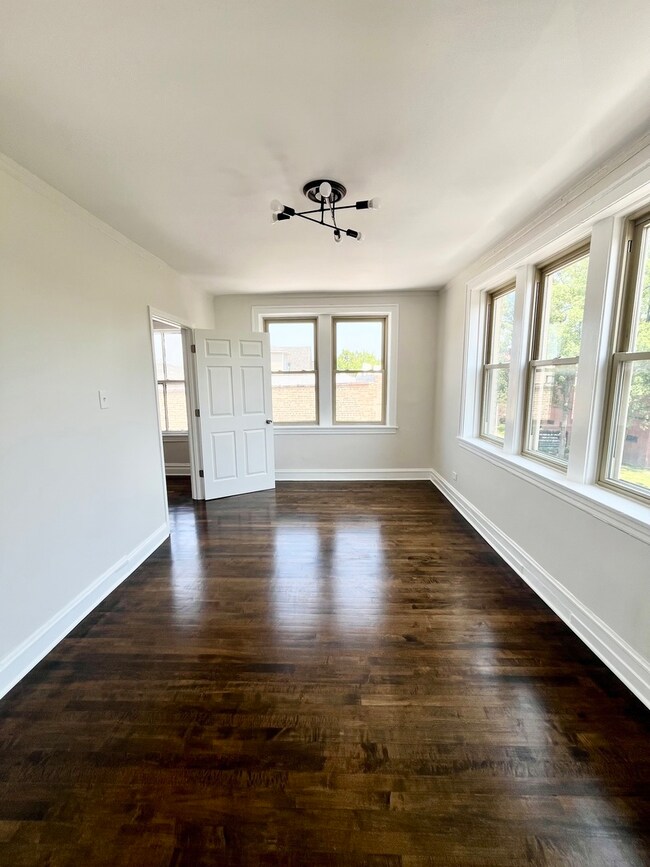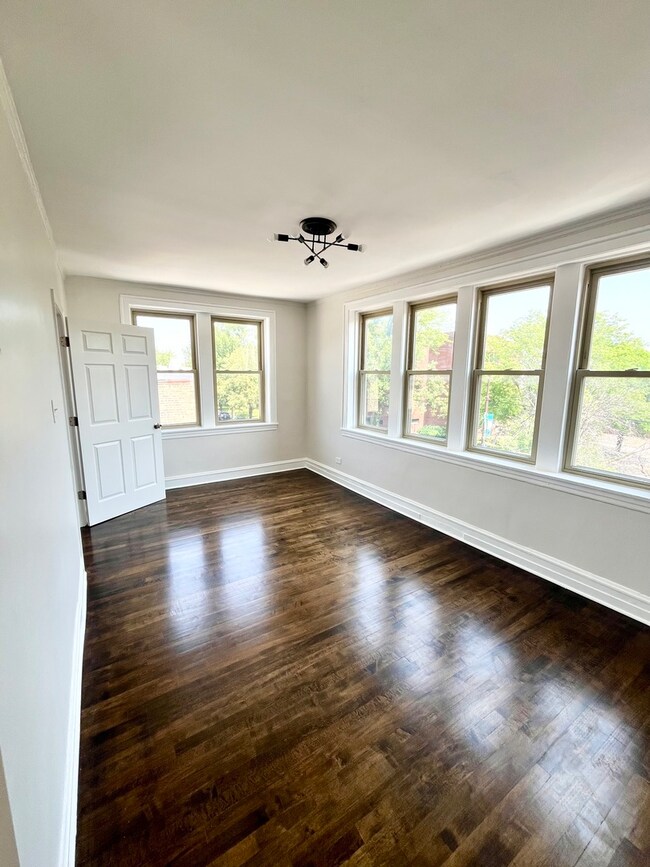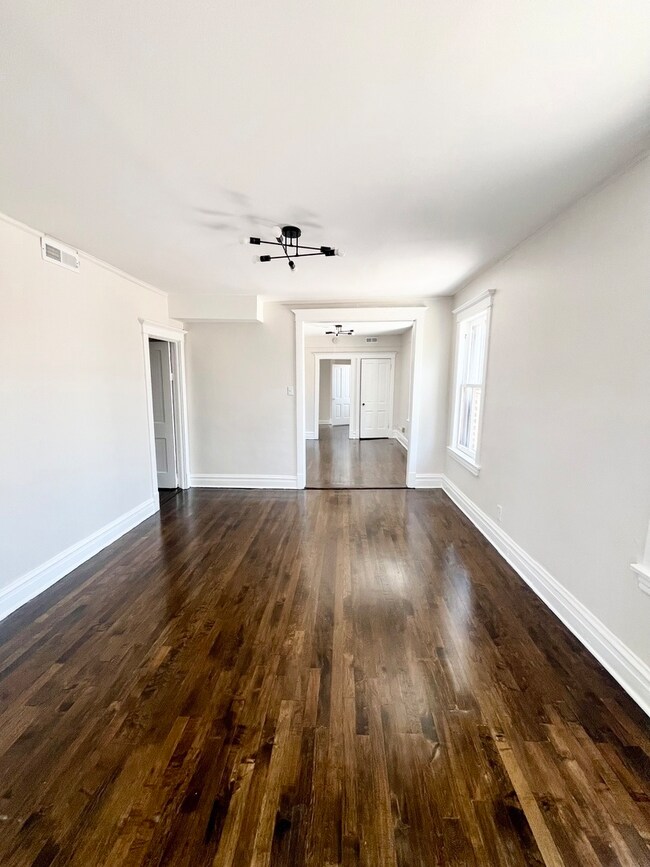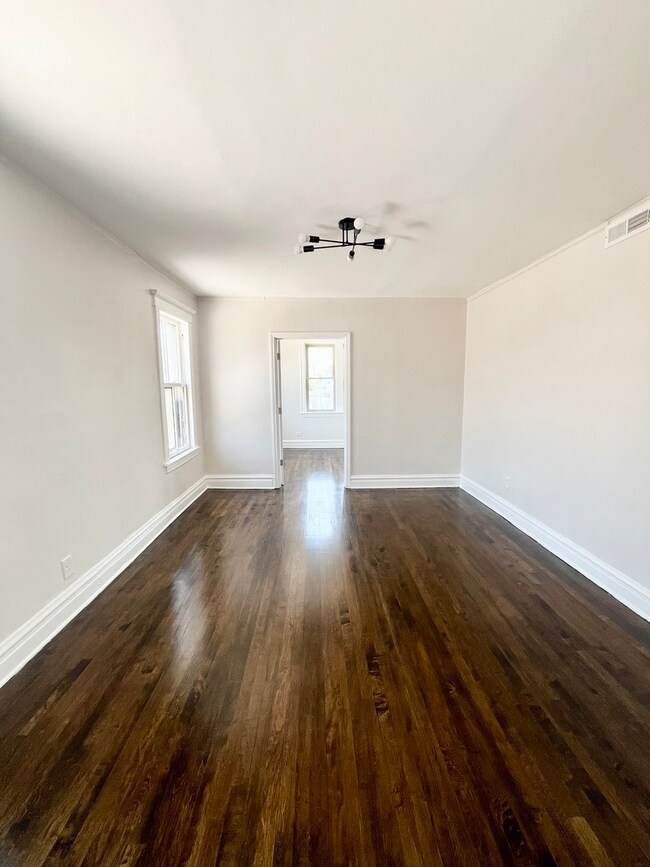1626 N California Ave Unit 3 Chicago, IL 60647
Humboldt Park NeighborhoodHighlights
- Den
- Laundry Room
- Dining Room
- Living Room
- Central Air
- 4-minute walk to Bloomingdale Trail — The 606
About This Home
Welcome home to this beautifully updated top-floor gem nestled in the vibrant heart of Humboldt Park. Brimming with character and natural light, this unit boasts gleaming hardwood floors, sleek stainless steel appliances, and the convenience of in-unit laundry. You'll love the spacious layout featuring two comfortable bedrooms with great closet space and a bonus room-ideal for a cozy home office, creative studio, or relaxing reading nook. Step outside and you're moments away from the lush greenery of Humboldt Park, the buzzing energy of The 606 Bloomingdale Trail, and super-easy access to public transit via the 72 North Avenue and 94 California bus lines. Don't miss your chance to live in one of Chicago's most exciting neighborhoods-this stylish haven won't last long!
Property Details
Home Type
- Multi-Family
Year Renovated
- 2022
Parking
- 1 Car Garage
Home Design
- Property Attached
- Brick Exterior Construction
Interior Spaces
- 800 Sq Ft Home
- 3-Story Property
- Family Room
- Living Room
- Dining Room
- Den
- Laundry Room
Bedrooms and Bathrooms
- 2 Bedrooms
- 2 Potential Bedrooms
- 1 Full Bathroom
Utilities
- Central Air
- Heating System Uses Natural Gas
Listing and Financial Details
- Property Available on 6/11/25
- Rent includes water
- 12 Month Lease Term
Community Details
Overview
- 2 Units
- Low-Rise Condominium
- Property managed by BLDG PROPERTY MANAGEMENT
Pet Policy
- Pets up to 45 lbs
- Dogs and Cats Allowed
Map
Source: Midwest Real Estate Data (MRED)
MLS Number: 12391121
- 1633 N Fairfield Ave
- 1655 N Fairfield Ave Unit 401
- 2908 W North Ave
- 1717 N Mozart St
- 2248 W North Ave Unit 2
- 2248 W North Ave Unit 3
- 1723 N Richmond St
- 1802 N Mozart St
- 1830 N Mozart St
- 1836 N Fairfield Ave
- 1634 N Humboldt Blvd
- 1841 N California Ave Unit 3A
- 1505 N Talman Ave Unit 1
- 1450 N Talman Ave
- 901-07 N California Ave
- 1846 N Mozart St
- 1754 N Rockwell St
- 3034 W North Ave Unit 2
- 1741 N Rockwell St
- 1708 N Maplewood Ave

