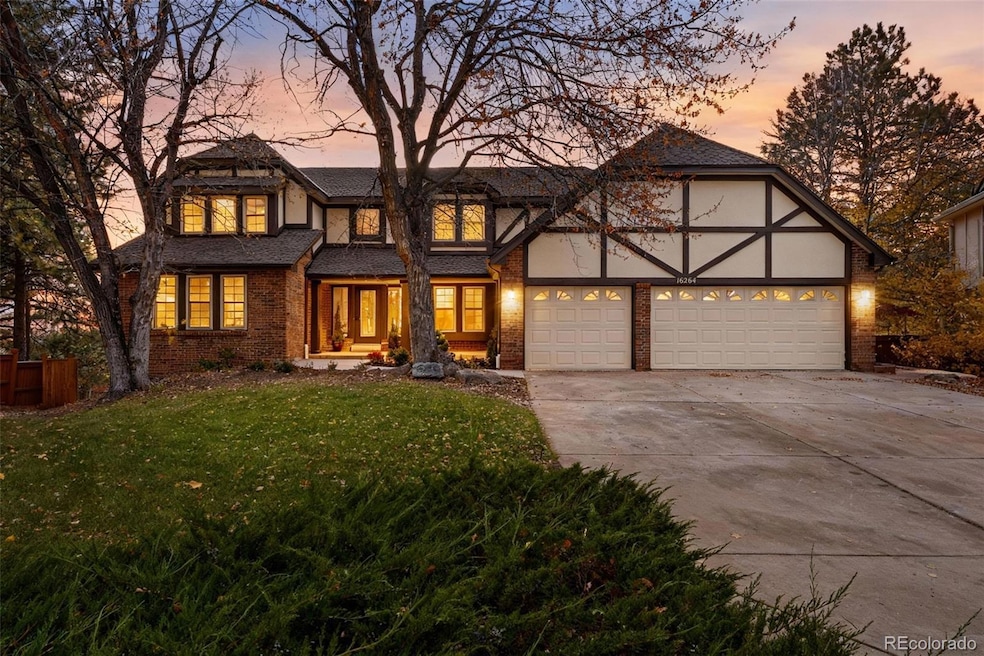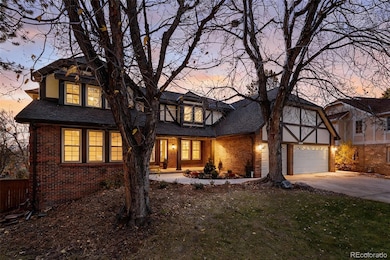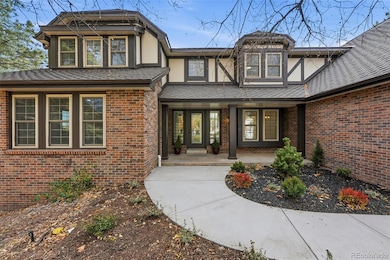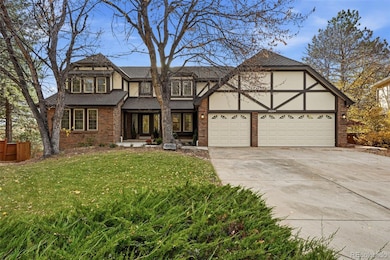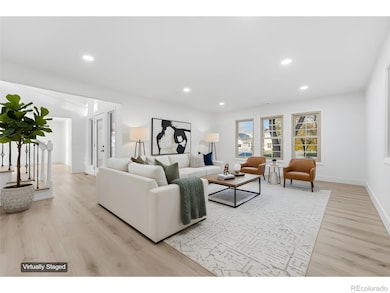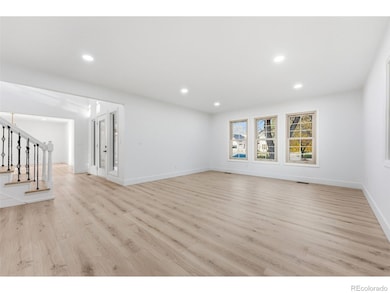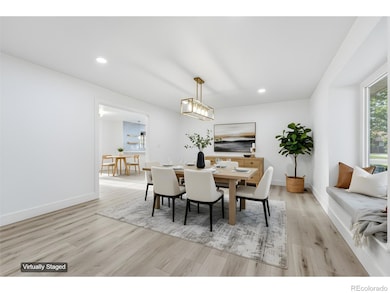16264 E Dorado Place Centennial, CO 80015
Piney Creek NeighborhoodEstimated payment $5,807/month
Highlights
- Home Theater
- Primary Bedroom Suite
- Deck
- Indian Ridge Elementary School Rated A-
- Mountain View
- Family Room with Fireplace
About This Home
Experience refined Colorado living in this beautifully reimagined contemporary mountain home tucked away in a quiet cul-de-sac in the highly desirable neighborhood of The Hills at Piney Creek. This 5-bedroom, 4-bath residence was completely transformed inside and out in 2025 with an exceptional full renovation designed for modern living. The kitchen is a showpiece with quartz counters, waterfall peninsula, and an all-new GE Café appliance suite. The open layout flows effortlessly into spacious living and dining areas with designer lighting, new flooring, carpet, and fresh interior and exterior paint. Every bathroom features custom tile work, premium fixtures, and thoughtful design. A richly appointed main-level study offers the perfect blend of sophistication and function, featuring deep charcoal walls, custom built-in shelving, and an elegant coffered-style ceiling. Detailed trim accents add architectural depth, creating an inspiring workspace ideal for remote work or quiet reading. Upgrades include new windows, A/C, irrigation system, and full landscaping front and back. Enjoy a large private backyard perfect for gatherings, plus a three-car attached garage and abundant storage in the finished walk-out basement. Neighborhood amenities include a community pool, recreation areas, parks, and trails—all within walking distance of schools, shops, and convenient commuter routes to DTC and downtown. A one-year home warranty adds peace of mind. This move-in ready home blends timeless comfort with contemporary style, offering luxury, functionality, and a perfect Colorado setting.
Listing Agent
HomeSmart Brokerage Email: KimSellsMileHigh@gmail.com,303-591-0266 License #100076908 Listed on: 11/10/2025

Home Details
Home Type
- Single Family
Est. Annual Taxes
- $5,518
Year Built
- Built in 1984 | Remodeled
Lot Details
- 0.34 Acre Lot
- Cul-De-Sac
- Property is Fully Fenced
- Level Lot
- Front and Back Yard Sprinklers
- Private Yard
HOA Fees
Parking
- 3 Car Attached Garage
- Exterior Access Door
Home Design
- Brick Exterior Construction
- Slab Foundation
- Frame Construction
- Composition Roof
- Wood Siding
Interior Spaces
- 2-Story Property
- Wet Bar
- Central Vacuum
- Built-In Features
- Vaulted Ceiling
- Gas Log Fireplace
- Double Pane Windows
- Family Room with Fireplace
- 2 Fireplaces
- Living Room
- Dining Room
- Home Theater
- Den
- Recreation Room
- Mountain Views
- Fire and Smoke Detector
- Laundry Room
Kitchen
- Eat-In Kitchen
- Oven
- Range
- Microwave
- Dishwasher
- Kitchen Island
- Granite Countertops
Flooring
- Wood
- Carpet
Bedrooms and Bathrooms
- 5 Bedrooms
- Primary Bedroom Suite
- Walk-In Closet
Finished Basement
- Walk-Out Basement
- Basement Fills Entire Space Under The House
- Exterior Basement Entry
- 1 Bedroom in Basement
Eco-Friendly Details
- Smoke Free Home
Outdoor Features
- Deck
- Patio
- Rain Gutters
- Front Porch
Schools
- Indian Ridge Elementary School
- Laredo Middle School
- Smoky Hill High School
Utilities
- Forced Air Heating and Cooling System
- Heating System Uses Natural Gas
- 220 Volts
- Natural Gas Connected
Community Details
- Piney Creek Management Association, Phone Number (303) 369-1800
- Piney Creek Rec Association, Phone Number (303) 699-8069
- Piney Creek Subdivision
Listing and Financial Details
- Exclusions: Any staging furniture, accessories, materials, unattached personal property.
- Assessor Parcel Number 032357185
Map
Home Values in the Area
Average Home Value in this Area
Tax History
| Year | Tax Paid | Tax Assessment Tax Assessment Total Assessment is a certain percentage of the fair market value that is determined by local assessors to be the total taxable value of land and additions on the property. | Land | Improvement |
|---|---|---|---|---|
| 2025 | $5,518 | $52,269 | -- | -- |
| 2024 | $4,909 | $52,079 | -- | -- |
| 2023 | $4,909 | $52,079 | $0 | $0 |
| 2022 | $4,273 | $42,813 | $0 | $0 |
| 2021 | $4,289 | $42,813 | $0 | $0 |
| 2020 | $4,201 | $42,779 | $0 | $0 |
| 2019 | $4,054 | $42,779 | $0 | $0 |
| 2018 | $3,788 | $35,698 | $0 | $0 |
| 2017 | $3,724 | $35,698 | $0 | $0 |
| 2016 | $3,667 | $33,360 | $0 | $0 |
| 2015 | $3,540 | $33,360 | $0 | $0 |
| 2014 | $3,490 | $29,707 | $0 | $0 |
| 2013 | -- | $26,310 | $0 | $0 |
Property History
| Date | Event | Price | List to Sale | Price per Sq Ft |
|---|---|---|---|---|
| 11/10/2025 11/10/25 | For Sale | $1,005,000 | -- | $212 / Sq Ft |
Purchase History
| Date | Type | Sale Price | Title Company |
|---|---|---|---|
| Special Warranty Deed | $650,000 | Fitco (First Integrity Title C | |
| Interfamily Deed Transfer | -- | First Integrity Title | |
| Warranty Deed | $605,000 | Land Title Guarantee Co | |
| Interfamily Deed Transfer | -- | None Available | |
| Deed | -- | -- | |
| Deed | -- | -- | |
| Deed | -- | -- | |
| Deed | -- | -- |
Mortgage History
| Date | Status | Loan Amount | Loan Type |
|---|---|---|---|
| Open | $738,000 | Construction | |
| Previous Owner | $446,600 | New Conventional | |
| Previous Owner | $405,000 | New Conventional |
Source: REcolorado®
MLS Number: 7869639
APN: 2073-17-4-02-024
- 16395 E Crestline Place
- 15756 E Aberdeen Ave
- 15746 E Aberdeen Ave
- 5426 S Jasper Way
- 5560 S Hannibal Way
- 16776 E Prentice Cir
- 5151 S Laredo Ct
- 15572 E Progress Cir
- 17037 E Progress Cir S
- 5229 S Pagosa Way
- 14890 E Maplewood Dr
- 6018 S Evanston Way
- 14896 E Crestridge Place
- 5171 S Quintero St
- 5187 S Fraser Way
- 14791 E Poundstone Dr
- 17118 E Whitaker Dr Unit D
- 6373 S Richfield St
- 17705 E Oakwood Ln
- 16866 E Peakview Ave
- 5650 S Ouray St
- 6191 S Olathe St
- 6107 S Parker Rd
- 6000 S Fraser St
- 15475 E Fair Place
- 14896 E Crestridge Place
- 6254 S Sedalia St
- 16866 E Peakview Ave
- 14762 E Belleview Ave
- 5003 S Richfield Cir
- 17341 E Wagontrail Pkwy
- 4880 S Quintero St
- 17334 E Wagontrail Pkwy
- 4826 S Fraser St
- 15031 E Chenango Ave
- 4794 S Pagosa Cir
- 4816 S Pitkin Way
- 17704 E Bellewood Dr
- 17672 E Weaver Place
- 17703 E Bellewood Dr
