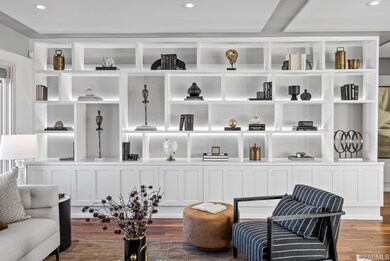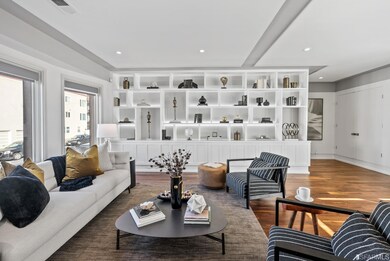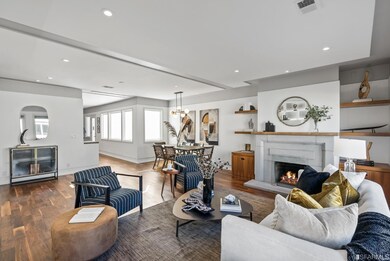
1627 Greenwich St San Francisco, CA 94123
Cow Hollow NeighborhoodHighlights
- Wine Room
- Home Theater
- Two Primary Bedrooms
- Sherman Elementary Rated A-
- Rooftop Deck
- 4-minute walk to Allyne Park
About This Home
As of June 2023Stylish design and modern sophistication blend seamlessly together in this spectacular 3 bedroom, 3.5 bathroom Cow Hollow home. Upon entering, you are welcomed by a voluminous, light-filled great room boasting a statement floor-to-ceiling bookshelf and beautiful stone fireplace. The chef's kitchen features a statement island, copper sink, SS appliances, a walk-in pantry, and an attached deck with gas line for built-in BBQ. The upper level boasts two spacious suites, each with their own en-suite bathroom and walk-in closet, along with a powder room. Descend to the impressive lower level, complete with a generous family room, office with built-in desk, laundry room, temperature controlled walk-in wine cellar and a grand primary suite. Peacefully tucked away, the spectacular primary suite features a one of a kind bathroom, featuring a luxurious walk-in shower, soaking tub, separate powder room, and generous walk-in closet w/ LED lighting. Enjoy direct access to the serene backyard oasis with artificial turf and privacy throughout. 2 car side by side garage with ample storage, dual pane windows with automatic blinds, Brazilian cherry hardwood, central heat & A/C complete this special home. With a 99 Walk Score, you are only steps to SF's best restaurants, shopping, and nightlife.
Last Buyer's Agent
Non Member Sales
Non Multiple Participant
Home Details
Home Type
- Single Family
Est. Annual Taxes
- $40,160
Home Design
- Contemporary Architecture
- Modern Architecture
- Updated or Remodeled
- Floor Insulation
- Bitumen Roof
- Wood Siding
- Concrete Perimeter Foundation
- Stucco
Interior Spaces
- 2,585 Sq Ft Home
- Stone Fireplace
- Wine Room
- Great Room
- Family Room
- Living Room with Fireplace
- Home Theater
- Home Office
- Storage Room
Kitchen
- Free-Standing Gas Oven
- Free-Standing Gas Range
- Range Hood
- Built-In Refrigerator
- Dishwasher
- Wine Refrigerator
- Kitchen Island
- Compactor
- Disposal
Flooring
- Wood
- Tile
Bedrooms and Bathrooms
- Double Master Bedroom
Laundry
- Laundry Room
- Stacked Washer and Dryer
Parking
- 2 Car Attached Garage
- Enclosed Parking
- Electric Vehicle Home Charger
- Side by Side Parking
- Garage Door Opener
Utilities
- Central Heating and Cooling System
- 220 Volts
Additional Features
- Rooftop Deck
- 2,395 Sq Ft Lot
Listing and Financial Details
- Assessor Parcel Number 0521-001A
Ownership History
Purchase Details
Purchase Details
Purchase Details
Home Financials for this Owner
Home Financials are based on the most recent Mortgage that was taken out on this home.Purchase Details
Purchase Details
Home Financials for this Owner
Home Financials are based on the most recent Mortgage that was taken out on this home.Purchase Details
Home Financials for this Owner
Home Financials are based on the most recent Mortgage that was taken out on this home.Purchase Details
Home Financials for this Owner
Home Financials are based on the most recent Mortgage that was taken out on this home.Purchase Details
Home Financials for this Owner
Home Financials are based on the most recent Mortgage that was taken out on this home.Purchase Details
Home Financials for this Owner
Home Financials are based on the most recent Mortgage that was taken out on this home.Purchase Details
Purchase Details
Purchase Details
Home Financials for this Owner
Home Financials are based on the most recent Mortgage that was taken out on this home.Similar Homes in San Francisco, CA
Home Values in the Area
Average Home Value in this Area
Purchase History
| Date | Type | Sale Price | Title Company |
|---|---|---|---|
| Grant Deed | $3,365,000 | Old Republic Title Company | |
| Interfamily Deed Transfer | -- | None Available | |
| Grant Deed | $3,500,000 | Old Republic Title Company | |
| Interfamily Deed Transfer | -- | None Available | |
| Grant Deed | $2,295,000 | Fidelity National Title Co | |
| Grant Deed | $1,925,000 | Old Republic Title Company | |
| Interfamily Deed Transfer | -- | -- | |
| Grant Deed | $1,100,000 | Financial Title | |
| Trustee Deed | $820,000 | -- | |
| Grant Deed | -- | Old Republic Title Company | |
| Corporate Deed | -- | Old Republic Title Company | |
| Grant Deed | $825,000 | Old Republic Title Company |
Mortgage History
| Date | Status | Loan Amount | Loan Type |
|---|---|---|---|
| Previous Owner | $280,000 | Adjustable Rate Mortgage/ARM | |
| Previous Owner | $1,000,000 | New Conventional | |
| Previous Owner | $500,000 | Credit Line Revolving | |
| Previous Owner | $1,250,000 | Purchase Money Mortgage | |
| Previous Owner | $250,000 | Credit Line Revolving | |
| Previous Owner | $880,000 | No Value Available | |
| Previous Owner | $150,000 | Unknown | |
| Previous Owner | $525,000 | Seller Take Back | |
| Closed | $750,000 | No Value Available | |
| Closed | $110,000 | No Value Available | |
| Closed | $290,000 | No Value Available |
Property History
| Date | Event | Price | Change | Sq Ft Price |
|---|---|---|---|---|
| 06/01/2023 06/01/23 | Sold | $3,295,000 | -4.4% | $1,275 / Sq Ft |
| 05/04/2023 05/04/23 | Pending | -- | -- | -- |
| 01/26/2023 01/26/23 | For Sale | $3,445,000 | -1.6% | $1,333 / Sq Ft |
| 09/20/2017 09/20/17 | Sold | $3,500,000 | 0.0% | $1,563 / Sq Ft |
| 09/14/2017 09/14/17 | Pending | -- | -- | -- |
| 09/04/2017 09/04/17 | For Sale | $3,500,000 | -- | $1,563 / Sq Ft |
Tax History Compared to Growth
Tax History
| Year | Tax Paid | Tax Assessment Tax Assessment Total Assessment is a certain percentage of the fair market value that is determined by local assessors to be the total taxable value of land and additions on the property. | Land | Improvement |
|---|---|---|---|---|
| 2024 | $40,160 | $3,360,900 | $2,352,630 | $1,008,270 |
| 2023 | $41,996 | $3,500,945 | $2,450,662 | $1,050,283 |
| 2022 | $41,225 | $3,432,300 | $2,402,610 | $1,029,690 |
| 2021 | $40,504 | $3,365,000 | $2,355,500 | $1,009,500 |
| 2020 | $44,981 | $3,641,400 | $2,548,980 | $1,092,420 |
| 2019 | $42,850 | $3,570,000 | $2,499,000 | $1,071,000 |
| 2018 | $41,403 | $3,500,000 | $2,450,000 | $1,050,000 |
| 2017 | $29,509 | $2,483,788 | $1,738,652 | $745,136 |
| 2016 | $29,067 | $2,435,087 | $1,704,561 | $730,526 |
| 2015 | $28,710 | $2,398,508 | $1,678,956 | $719,552 |
| 2014 | $27,952 | $2,351,526 | $1,646,068 | $705,458 |
Agents Affiliated with this Home
-
Michael Bellings

Seller's Agent in 2023
Michael Bellings
Compass
(415) 238-7405
9 in this area
367 Total Sales
-
Aaron Bellings

Seller Co-Listing Agent in 2023
Aaron Bellings
Compass
(415) 601-3000
8 in this area
310 Total Sales
-
N
Buyer's Agent in 2023
Non Member Sales
Non Multiple Participant
-
Laurie Nierenberg

Seller's Agent in 2017
Laurie Nierenberg
Coldwell Banker Realty
(415) 474-1750
4 in this area
66 Total Sales
-
Bruce Lyon

Seller Co-Listing Agent in 2017
Bruce Lyon
Coldwell Banker Realty
(415) 305-3637
4 in this area
69 Total Sales
-
Antoine Crumeyrolle

Buyer's Agent in 2017
Antoine Crumeyrolle
Compass
(415) 279-5869
1 in this area
15 Total Sales
Map
Source: San Francisco Association of REALTORS® MLS
MLS Number: 423717707
APN: 0521-001A
- 2918 Gough St
- 1708 Filbert St
- 1506 Lombard St
- 1601 Lombard St
- 1568 Union St Unit 301
- 1501 Filbert St Unit PH7C
- 2525 Van Ness Ave Unit 602
- 1630 Lombard St
- 1515 Union St Unit PH3
- 3110 Octavia St
- 1336 Chestnut St
- 1405 Greenwich St Unit 3
- 3044 Franklin St Unit 302
- 1776 Green St Unit 201
- 2531 Gough St
- 2427 Franklin St
- 2538 Polk St Unit 2538
- 1438 Green St Unit 2B
- 1275 Lombard St
- 1234 Francisco St Unit 1






