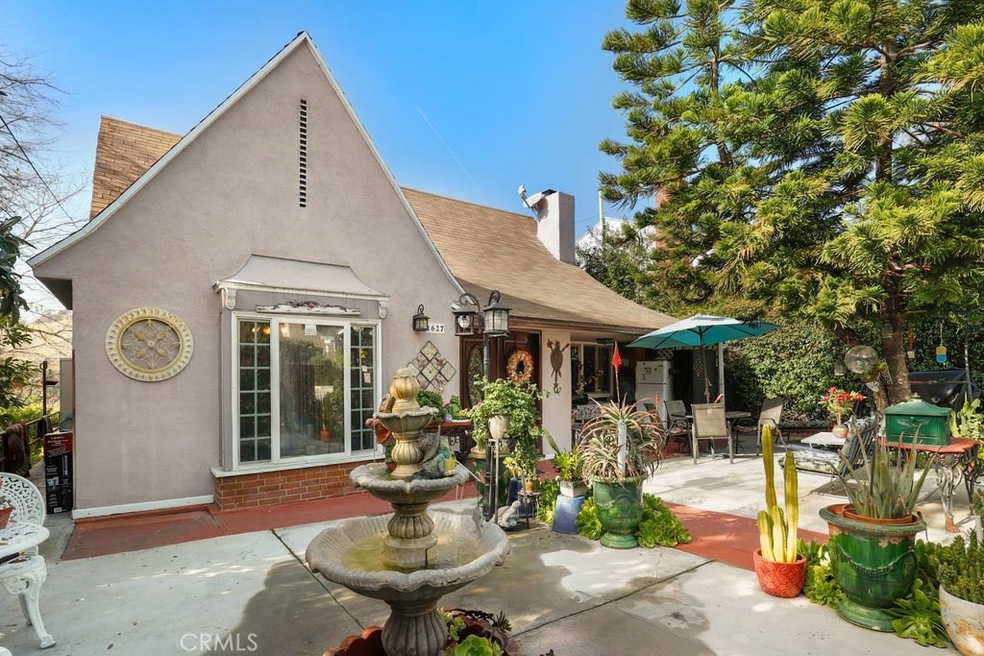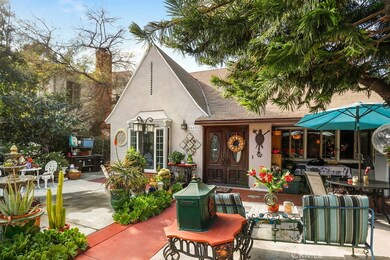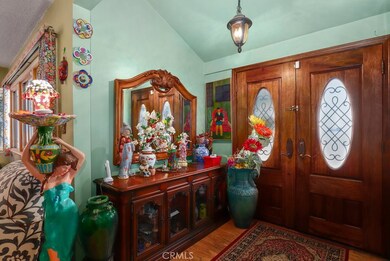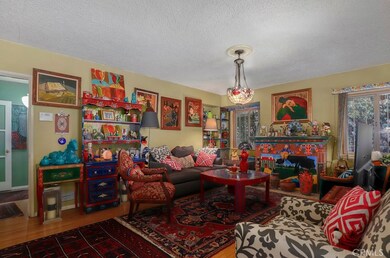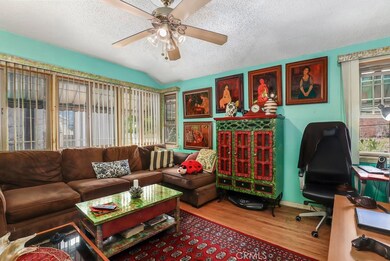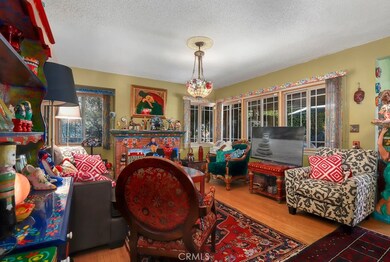
1627 N Verdugo Rd Glendale, CA 91208
Verdugo Woodlands NeighborhoodEstimated Value: $1,203,592 - $1,320,000
Highlights
- Gated Parking
- Updated Kitchen
- Wood Flooring
- Verdugo Woodlands Elementary School Rated A-
- Fireplace in Bathroom
- 3-minute walk to Verdugo Park
About This Home
As of June 2020Charming Verdugo Woodlands home! This lovely home boasts private gated front courtyard, wood floors, living room with fireplace, remodeled kitchen with stainless steel appliances, indoor laundry and plenty of outdoor entertaining space. There are 2 bedrooms and 1 bath on the main floor and 1 bedroom and bath on the lower level with direct access to the backyard. Garage on lower level is currently being used as a 4th bedroom and 3rd bathroom. Plenty of parking available in gated backyard. Minutes to Verdugo Woodlands Elementary School, Glendale Community College, shopping, restaurants, and parks.
Last Listed By
Dolores Park
Redfin Corporation License #01971928 Listed on: 01/31/2020

Home Details
Home Type
- Single Family
Est. Annual Taxes
- $9,790
Year Built
- Built in 1935
Lot Details
- 5,224 Sq Ft Lot
- Front Yard
- Property is zoned GLR4-L
Home Design
- Wood Roof
Interior Spaces
- 1,470 Sq Ft Home
- 1-Story Property
- Ceiling Fan
- Living Room
- Den with Fireplace
- Wood Flooring
- Neighborhood Views
- Laundry Room
Kitchen
- Updated Kitchen
- Six Burner Stove
- Stone Countertops
Bedrooms and Bathrooms
- 3 Bedrooms | 2 Main Level Bedrooms
- 2 Full Bathrooms
- Fireplace in Bathroom
Parking
- 4 Open Parking Spaces
- 4 Parking Spaces
- Parking Available
- Gated Parking
Outdoor Features
- Exterior Lighting
- Outdoor Grill
Utilities
- Cooling Available
- Heating Available
- Septic Type Unknown
Community Details
- No Home Owners Association
Listing and Financial Details
- Tax Lot 47
- Tax Tract Number 5948
- Assessor Parcel Number 5652006011
Ownership History
Purchase Details
Home Financials for this Owner
Home Financials are based on the most recent Mortgage that was taken out on this home.Purchase Details
Purchase Details
Home Financials for this Owner
Home Financials are based on the most recent Mortgage that was taken out on this home.Purchase Details
Home Financials for this Owner
Home Financials are based on the most recent Mortgage that was taken out on this home.Purchase Details
Home Financials for this Owner
Home Financials are based on the most recent Mortgage that was taken out on this home.Similar Homes in Glendale, CA
Home Values in the Area
Average Home Value in this Area
Purchase History
| Date | Buyer | Sale Price | Title Company |
|---|---|---|---|
| Punsalan Aileen J | -- | Stewart Title Of Ca Inc | |
| Punsalan Aileen J | $830,000 | Stewart Title Of Ca Inc | |
| Setikian Paul | -- | Orange Coast Title Company | |
| Setikian Samy | -- | Pacific Coast Title Company | |
| Setikian Samy | $409,000 | Gateway Title Company |
Mortgage History
| Date | Status | Borrower | Loan Amount |
|---|---|---|---|
| Open | Punsalan Aileen J | $80,000 | |
| Open | Punsalan Aileen J | $700,000 | |
| Closed | Punsalan Aileen J | $705,500 | |
| Previous Owner | Setikian Paul | $500,000 | |
| Previous Owner | Setikian Samy | $410,000 | |
| Previous Owner | Setikian Samy | $35,000 | |
| Previous Owner | Setikian Samy | $394,767 | |
| Previous Owner | Setikian Samy | $399,500 | |
| Previous Owner | Setikian Samy | $40,000 | |
| Previous Owner | Setikian Samy | $347,650 | |
| Previous Owner | Danelian Roobik | $160,000 |
Property History
| Date | Event | Price | Change | Sq Ft Price |
|---|---|---|---|---|
| 06/01/2020 06/01/20 | Sold | $830,000 | -1.1% | $565 / Sq Ft |
| 02/04/2020 02/04/20 | Pending | -- | -- | -- |
| 01/31/2020 01/31/20 | For Sale | $839,000 | -- | $571 / Sq Ft |
Tax History Compared to Growth
Tax History
| Year | Tax Paid | Tax Assessment Tax Assessment Total Assessment is a certain percentage of the fair market value that is determined by local assessors to be the total taxable value of land and additions on the property. | Land | Improvement |
|---|---|---|---|---|
| 2024 | $9,790 | $889,923 | $711,940 | $177,983 |
| 2023 | $9,565 | $872,475 | $697,981 | $174,494 |
| 2022 | $9,396 | $855,369 | $684,296 | $171,073 |
| 2021 | $9,235 | $838,598 | $670,879 | $167,719 |
| 2020 | $8,290 | $748,151 | $573,052 | $175,099 |
| 2019 | $8,088 | $733,482 | $561,816 | $171,666 |
| 2018 | $7,952 | $719,100 | $550,800 | $168,300 |
| 2016 | $5,451 | $500,384 | $358,592 | $141,792 |
| 2015 | $5,339 | $492,869 | $353,206 | $139,663 |
| 2014 | $5,294 | $483,216 | $346,288 | $136,928 |
Agents Affiliated with this Home
-

Seller's Agent in 2020
Dolores Park
Redfin Corporation
(805) 328-1838
1 in this area
60 Total Sales
Map
Source: California Regional Multiple Listing Service (CRMLS)
MLS Number: BB20020518
APN: 5652-006-011
- 1814 Arvin Dr
- 1845 Verdugo Knolls Dr
- 2001 N Verdugo Rd
- 1664 Las Flores Dr
- 2020 Canada Blvd
- 1523 Colina Dr
- 2203 N Verdugo Rd
- 1510 Princes Dr
- 0 Corlington Rd E Glen Oaks Ln Unit IV24093735
- 2009 Sierra Place
- 1051 Hillcroft Rd
- 2400 Sylvan Ln
- 58 Glenflow Ct
- 1765 Fern Ln
- 770 Foxkirk Rd
- 0 Calle Bella Unit GD25027924
- 1000 Principia Dr
- 2463 Las Positas Rd
- 0 Outlook Ln Unit SR25079931
- 1240 Rossmoyne Ave
- 1627 N Verdugo Rd
- 1631 N Verdugo Rd
- 1621 N Verdugo Rd Unit A
- 1635 N Verdugo Rd Unit A
- 1635 N Verdugo Rd Unit B
- 1641 N Verdugo Rd
- 1626 The Midway St
- 1637 N Verdugo Rd Unit A
- 1637 N Verdugo Rd Unit B
- 1639 N Verdugo Rd Unit 1
- 1622 The Midway St
- 1630 The Midway St
- 1617 N Verdugo Rd
- 1618 The Midway St
- 1636 The Midway St
- 1613 N Verdugo Rd
- 1614 The Midway St
- 1734 Kirkby Rd
- 1616 N Verdugo Rd Unit 10
- 1616 N Verdugo Rd Unit 3
