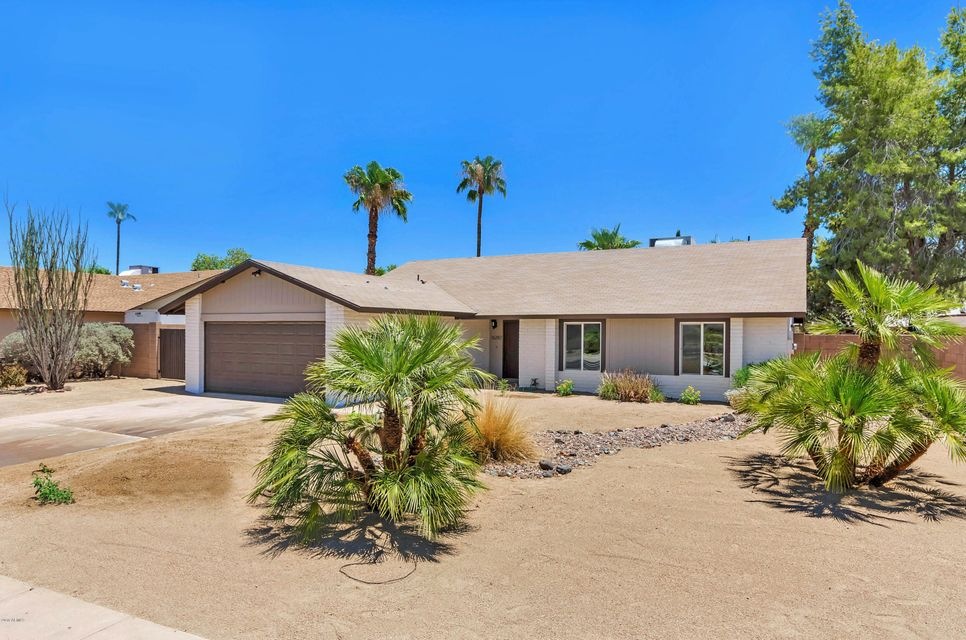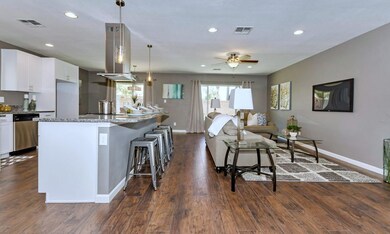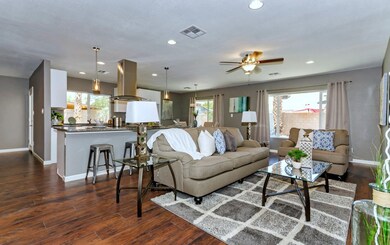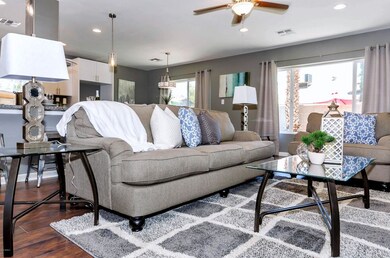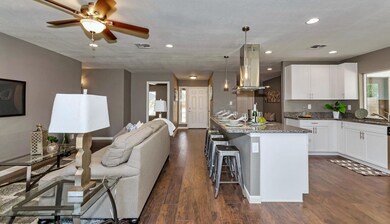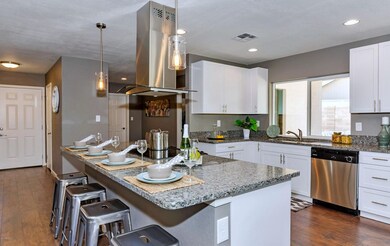
16287 N 31st Ave Phoenix, AZ 85053
Deer Valley NeighborhoodHighlights
- RV Gated
- Granite Countertops
- Covered patio or porch
- Greenway High School Rated A-
- No HOA
- Eat-In Kitchen
About This Home
As of August 2016ALL FINANCING TYPES AVAILABLE:FHA, VA,Conventional etc. Best Value in the neighborhood! A complete re-model. Modern Kitchen design includes all Stainless Steel appliances. New design opens to dining and family room. Granite through out the home!All new wood laminate flooring and carpet. Bathrooms are spectacular with white subway tile with glass and stainless deco tile accents.New Drip irrigation system with new front and rear yards landscaped with drought tolerant, beautiful plants and mature palms.RV gate and Parking. Go & Show-vacant on lockbox.This home is a Pinnacle Properties remodel product. The last home we remodeled sold in 5 days,this home will go fast! Home was re-measured by Maricopa County Tax assessor to verify square footage on June 28, 2016. 1792 Square Feet. See Documen
Last Agent to Sell the Property
DeLex Realty License #SA571999000 Listed on: 07/15/2016

Home Details
Home Type
- Single Family
Est. Annual Taxes
- $1,527
Year Built
- Built in 1979
Lot Details
- 9,934 Sq Ft Lot
- Block Wall Fence
- Artificial Turf
- Front and Back Yard Sprinklers
- Sprinklers on Timer
Parking
- 2 Car Garage
- Garage Door Opener
- RV Gated
Home Design
- Composition Roof
- Block Exterior
Interior Spaces
- 1,792 Sq Ft Home
- 1-Story Property
- Low Emissivity Windows
- Vinyl Clad Windows
- Tinted Windows
Kitchen
- Eat-In Kitchen
- Breakfast Bar
- Kitchen Island
- Granite Countertops
Flooring
- Carpet
- Laminate
- Tile
Bedrooms and Bathrooms
- 4 Bedrooms
- Remodeled Bathroom
- 2 Bathrooms
Outdoor Features
- Covered patio or porch
Schools
- Ironwood Elementary School
- Desert Foothills Middle School
- Greenway High School
Utilities
- Refrigerated Cooling System
- Heating Available
- High Speed Internet
- Cable TV Available
Listing and Financial Details
- Tax Lot 630
- Assessor Parcel Number 207-39-771
Community Details
Overview
- No Home Owners Association
- Association fees include no fees
- Built by Estes
- Rancho Encanto Subdivision
Recreation
- Community Playground
- Bike Trail
Ownership History
Purchase Details
Home Financials for this Owner
Home Financials are based on the most recent Mortgage that was taken out on this home.Purchase Details
Home Financials for this Owner
Home Financials are based on the most recent Mortgage that was taken out on this home.Purchase Details
Purchase Details
Purchase Details
Home Financials for this Owner
Home Financials are based on the most recent Mortgage that was taken out on this home.Purchase Details
Purchase Details
Home Financials for this Owner
Home Financials are based on the most recent Mortgage that was taken out on this home.Purchase Details
Home Financials for this Owner
Home Financials are based on the most recent Mortgage that was taken out on this home.Similar Homes in Phoenix, AZ
Home Values in the Area
Average Home Value in this Area
Purchase History
| Date | Type | Sale Price | Title Company |
|---|---|---|---|
| Warranty Deed | $249,000 | Driggs Title Agency Inc | |
| Cash Sale Deed | $131,000 | Driggs Title Agency Inc | |
| Grant Deed | -- | Great American Title Agency | |
| Trustee Deed | $302,067 | Great American Title Agency | |
| Warranty Deed | $250,000 | Chicago Title Insurance Co | |
| Cash Sale Deed | $164,900 | Fidelity National Title | |
| Interfamily Deed Transfer | -- | Fidelity National Title | |
| Warranty Deed | $124,900 | First American Title |
Mortgage History
| Date | Status | Loan Amount | Loan Type |
|---|---|---|---|
| Open | $60,000 | Credit Line Revolving | |
| Open | $220,000 | New Conventional | |
| Closed | $236,550 | New Conventional | |
| Previous Owner | $260,532 | Unknown | |
| Previous Owner | $250,000 | New Conventional | |
| Previous Owner | $124,000 | No Value Available | |
| Previous Owner | $124,708 | FHA |
Property History
| Date | Event | Price | Change | Sq Ft Price |
|---|---|---|---|---|
| 08/16/2016 08/16/16 | Sold | $249,000 | 0.0% | $139 / Sq Ft |
| 07/17/2016 07/17/16 | Pending | -- | -- | -- |
| 07/15/2016 07/15/16 | For Sale | $249,000 | +90.1% | $139 / Sq Ft |
| 02/26/2016 02/26/16 | Sold | $131,000 | 0.0% | $75 / Sq Ft |
| 01/28/2016 01/28/16 | Pending | -- | -- | -- |
| 01/05/2016 01/05/16 | Off Market | $131,000 | -- | -- |
| 12/07/2015 12/07/15 | For Sale | $146,000 | -- | $84 / Sq Ft |
Tax History Compared to Growth
Tax History
| Year | Tax Paid | Tax Assessment Tax Assessment Total Assessment is a certain percentage of the fair market value that is determined by local assessors to be the total taxable value of land and additions on the property. | Land | Improvement |
|---|---|---|---|---|
| 2025 | $1,649 | $15,390 | -- | -- |
| 2024 | $1,617 | $14,657 | -- | -- |
| 2023 | $1,617 | $31,070 | $6,210 | $24,860 |
| 2022 | $1,560 | $22,900 | $4,580 | $18,320 |
| 2021 | $1,599 | $20,860 | $4,170 | $16,690 |
| 2020 | $1,556 | $19,280 | $3,850 | $15,430 |
| 2019 | $1,528 | $18,270 | $3,650 | $14,620 |
| 2018 | $1,485 | $16,780 | $3,350 | $13,430 |
| 2017 | $1,480 | $15,420 | $3,080 | $12,340 |
| 2016 | $1,649 | $13,700 | $2,740 | $10,960 |
| 2015 | $1,527 | $13,030 | $2,600 | $10,430 |
Agents Affiliated with this Home
-

Seller's Agent in 2016
Michael Aldridge
DeLex Realty
(602) 899-8888
8 Total Sales
-
M
Seller's Agent in 2016
Matthew Hoover
PRO-formance Realty Concepts
-

Buyer's Agent in 2016
Jesse Kibler
HomeSmart
(520) 240-6417
1 in this area
74 Total Sales
-

Buyer's Agent in 2016
Sue Person
My Home Group Real Estate
(602) 989-4300
22 Total Sales
-
S
Buyer's Agent in 2016
Sue Goldstein
My Home Group Real Estate
Map
Source: Arizona Regional Multiple Listing Service (ARMLS)
MLS Number: 5470867
APN: 207-39-771
- 3047 W Sandra Terrace
- 3145 W Sandra Terrace
- 16412 N 33rd Ave
- 16648 N 30th Ave
- 16445 N 29th Dr
- 3144 W Juniper Ave
- 3346 W Aire Libre Ave
- 3371 W Grandview Rd
- 16421 N 34th Ave
- 3033 W Tierra Buena Ln
- 17232 N 29th Ave
- 17244 N 29th Ave
- 3061 W Betty Elyse Ln
- 3525 W Kings Ave
- 16053 N 26th Cir
- 15850 N 35th Ave Unit 5
- 15600 N Black Canyon Hwy Unit C103
- 3405 W Danbury Dr Unit D121
- 16050 N 35th Dr
- 16011 N 35th Dr
