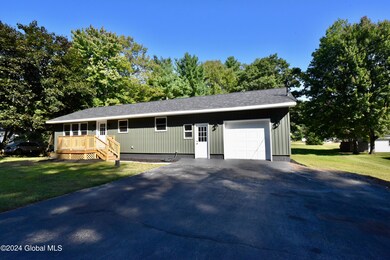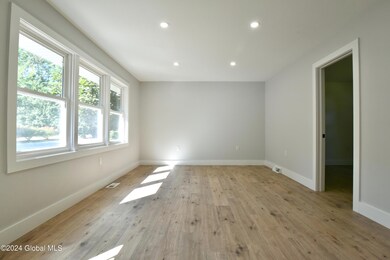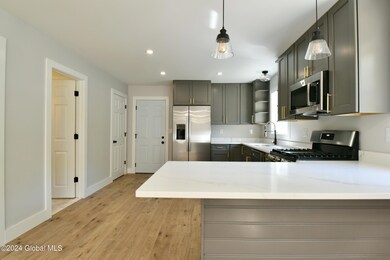
163 Reservoir Rd Fort Edward, NY 12828
Moreau NeighborhoodHighlights
- Ranch Style House
- No HOA
- Bathroom on Main Level
- Stone Countertops
- Living Room
- Ceramic Tile Flooring
About This Home
As of June 2025Fully remodeled home with long list of improvements. Fabulous kitchen with all new appliances, cabinetry & granite counter tops. New laminate plank flooring throughout. Brand new bath with tiled floors and modern double bowl vanity. New roof, air conditioning, windows, light fixtures, furnace and front deck. Walk out basement with full sized windows just waiting to be finished. Deep back yard. Over sized garage with new door and opener. Quick close possible. Seller willing to quote a price to finish basement to customer's specifications.
Last Agent to Sell the Property
Howard Hanna Capital Inc License #10301217045 Listed on: 09/06/2024

Home Details
Home Type
- Single Family
Est. Annual Taxes
- $3,399
Year Built
- Built in 1983 | Remodeled
Lot Details
- 0.51 Acre Lot
- Lot Dimensions are 110 x 197
- Level Lot
Parking
- 1 Car Garage
Home Design
- Ranch Style House
- Vinyl Siding
- Asphalt
Interior Spaces
- 960 Sq Ft Home
- Living Room
Kitchen
- Gas Oven
- Microwave
- Dishwasher
- Stone Countertops
Flooring
- Laminate
- Ceramic Tile
Bedrooms and Bathrooms
- 2 Bedrooms
- Bathroom on Main Level
- 1 Full Bathroom
- Ceramic Tile in Bathrooms
Laundry
- Laundry on main level
- Laundry in Bathroom
Basement
- Walk-Out Basement
- Basement Fills Entire Space Under The House
Outdoor Features
- Exterior Lighting
Schools
- South Glens Falls High School
Utilities
- Forced Air Heating and Cooling System
- Heating System Uses Natural Gas
- Drilled Well
- Septic Tank
- Cable TV Available
Community Details
- No Home Owners Association
Listing and Financial Details
- Legal Lot and Block 41.000 / 1
- Assessor Parcel Number 414489 64.1-1-41
Ownership History
Purchase Details
Home Financials for this Owner
Home Financials are based on the most recent Mortgage that was taken out on this home.Purchase Details
Home Financials for this Owner
Home Financials are based on the most recent Mortgage that was taken out on this home.Purchase Details
Home Financials for this Owner
Home Financials are based on the most recent Mortgage that was taken out on this home.Purchase Details
Home Financials for this Owner
Home Financials are based on the most recent Mortgage that was taken out on this home.Similar Homes in Fort Edward, NY
Home Values in the Area
Average Home Value in this Area
Purchase History
| Date | Type | Sale Price | Title Company |
|---|---|---|---|
| Warranty Deed | $340,000 | None Listed On Document | |
| Warranty Deed | $285,000 | None Listed On Document | |
| Warranty Deed | -- | None Listed On Document | |
| Warranty Deed | $137,500 | -- |
Mortgage History
| Date | Status | Loan Amount | Loan Type |
|---|---|---|---|
| Previous Owner | $110,000 | New Conventional |
Property History
| Date | Event | Price | Change | Sq Ft Price |
|---|---|---|---|---|
| 06/12/2025 06/12/25 | Sold | $340,000 | +15.3% | $354 / Sq Ft |
| 05/24/2025 05/24/25 | Pending | -- | -- | -- |
| 05/20/2025 05/20/25 | For Sale | $294,900 | +3.5% | $307 / Sq Ft |
| 11/22/2024 11/22/24 | Sold | $285,000 | -5.0% | $297 / Sq Ft |
| 10/25/2024 10/25/24 | Pending | -- | -- | -- |
| 09/24/2024 09/24/24 | Price Changed | $299,900 | -9.1% | $312 / Sq Ft |
| 09/15/2024 09/15/24 | Price Changed | $330,000 | -4.3% | $344 / Sq Ft |
| 09/06/2024 09/06/24 | For Sale | $345,000 | +97.1% | $359 / Sq Ft |
| 04/19/2024 04/19/24 | Sold | $175,000 | -12.5% | $182 / Sq Ft |
| 03/01/2024 03/01/24 | Pending | -- | -- | -- |
| 02/23/2024 02/23/24 | For Sale | $199,900 | -- | $208 / Sq Ft |
Tax History Compared to Growth
Tax History
| Year | Tax Paid | Tax Assessment Tax Assessment Total Assessment is a certain percentage of the fair market value that is determined by local assessors to be the total taxable value of land and additions on the property. | Land | Improvement |
|---|---|---|---|---|
| 2024 | $2,815 | $221,000 | $40,200 | $180,800 |
| 2023 | $3,399 | $207,000 | $40,200 | $166,800 |
| 2022 | $3,312 | $188,000 | $40,200 | $147,800 |
| 2021 | $3,310 | $176,000 | $40,200 | $135,800 |
| 2020 | $3,133 | $163,000 | $40,200 | $122,800 |
| 2019 | $2,539 | $163,000 | $40,200 | $122,800 |
| 2018 | $3,041 | $160,000 | $91,599 | $68,401 |
| 2017 | $2,988 | $160,000 | $91,599 | $68,401 |
| 2016 | $2,970 | $160,000 | $91,599 | $68,401 |
Agents Affiliated with this Home
-
Angela Cugini-Girard

Seller's Agent in 2025
Angela Cugini-Girard
eXp Realty
(518) 232-1460
26 in this area
235 Total Sales
-
Jaylene Leonbruno

Buyer's Agent in 2025
Jaylene Leonbruno
Tailored Real Estate Group
(518) 400-2550
5 in this area
148 Total Sales
-
Maureen Iglewski
M
Seller's Agent in 2024
Maureen Iglewski
Howard Hanna Capital Inc
(518) 584-0743
6 in this area
54 Total Sales
-
Erin Sipowicz

Seller's Agent in 2024
Erin Sipowicz
Howard Hanna
(518) 307-6348
16 in this area
158 Total Sales
-
Sherrill Hazelton
S
Buyer's Agent in 2024
Sherrill Hazelton
Hunt Real Estate
(518) 683-1716
20 in this area
64 Total Sales
Map
Source: Global MLS
MLS Number: 202424949
APN: 414489-064-000-0001-014-001-0000
- 169 Reservoir Rd
- 151 Reservoir Rd
- 8 Hawthorn Dr
- 37 Ella Dr
- 545 Gansevoort Rd
- 201 Reservoir Rd
- 37 Curtis Ln
- 93 White Birch Estates
- 9 Thomas Ave
- 1384 State Route 9
- 228 Reynolds Rd
- 71 Bluebird Rd
- 1674 U S 9
- 6 Pine Rd
- 607 Gansevoort Rd
- 550 E Selfridge Rd
- 351 Gansevoort Rd
- 8 Wynnefield Dr
- 12 Spruce St
- 51 Michael Rd






