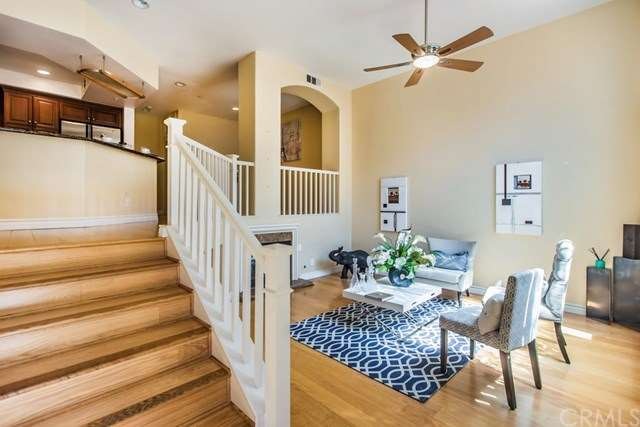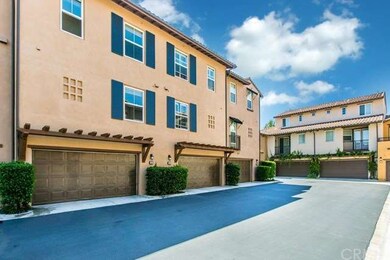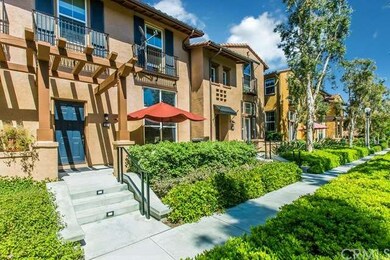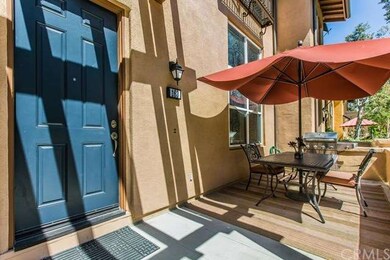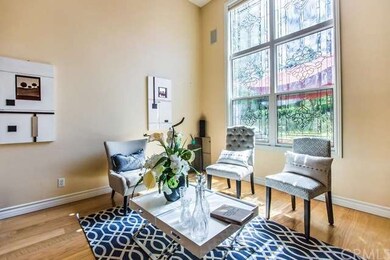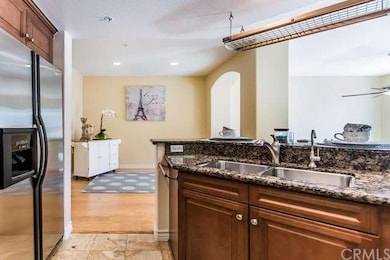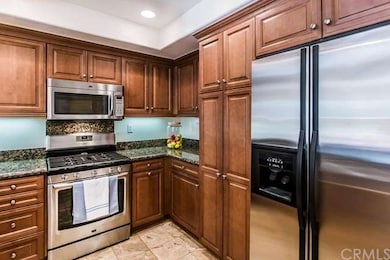
163 Stepping Stone Irvine, CA 92603
Quail Hill NeighborhoodHighlights
- Private Pool
- Primary Bedroom Suite
- View of Hills
- Alderwood Elementary Rated A
- Open Floorplan
- 1-minute walk to The Commons Park
About This Home
As of July 2021*** HUGE PRICE REDUCTION FOR A QUICK SALE *** Welcome to the prestigious Quail Hill Community where your neighbors are friendly and sophisticated. Whether you are looking for a kid friendly environment with our parks, swimming pools, sports complex, basketball courts or just looking for healthy lifestyle with nature trails via hiking/biking or fitness room... there are plenty of options for all of your needs. Nestled just off the 405/133 FWY, this gem is secluded from the busy traffics of Irvine so you're close to the Irvine Spectrum and shops all around Irvine but just far enough to get away when you choose. This particular property is a even greater find with it's private entry, location to the trail, the green belt, sports complex, basketball courts and is one block from the Commons park. Just 10 minutes walk to the shopping plaza down the hill, you can't ask for a better location! Did I mention the Award-Winning Irvine United School District? This bright and airy property features laminate wood and marble flooring throughout with Mocha cabinets and granite counters, stainless steel appliances, beautiful beveled and leaded glass windows, pre-wired speakers, custom fans in bedrooms.
Last Agent to Sell the Property
Morrigan Properties Inc. License #01958481 Listed on: 04/08/2016
Property Details
Home Type
- Condominium
Est. Annual Taxes
- $10,912
Year Built
- Built in 2003
Lot Details
- Two or More Common Walls
- Cul-De-Sac
- South Facing Home
- Sprinkler System
HOA Fees
Parking
- 2 Car Direct Access Garage
- Parking Available
- Rear-Facing Garage
- Garage Door Opener
Interior Spaces
- 1,582 Sq Ft Home
- 3-Story Property
- Open Floorplan
- Wired For Sound
- Cathedral Ceiling
- Ceiling Fan
- Gas Fireplace
- Blinds
- Living Room with Fireplace
- Living Room with Attached Deck
- L-Shaped Dining Room
- Storage
- Views of Hills
Kitchen
- Breakfast Bar
- Walk-In Pantry
- Convection Oven
- Gas Range
- Microwave
- Dishwasher
- Granite Countertops
- Disposal
Flooring
- Laminate
- Stone
Bedrooms and Bathrooms
- 3 Bedrooms
- Main Floor Bedroom
- Primary Bedroom Suite
- Multi-Level Bedroom
- Walk-In Closet
- 3 Full Bathrooms
Laundry
- Laundry Room
- Laundry on upper level
- Dryer
- Washer
Home Security
Pool
- Private Pool
- Spa
Outdoor Features
- Patio
- Exterior Lighting
- Front Porch
Location
- Property is near a clubhouse
- Property is near a park
Utilities
- Central Heating and Cooling System
- Water Heater
- Water Purifier
- Sewer Paid
- Satellite Dish
Listing and Financial Details
- Tax Lot 3
- Tax Tract Number 16258
- Assessor Parcel Number 93634041
Community Details
Overview
- 100 Units
- Quail Hill HOA
- Casalon Association
Amenities
- Outdoor Cooking Area
- Community Barbecue Grill
- Picnic Area
Recreation
- Sport Court
- Community Playground
- Community Pool
- Community Spa
- Hiking Trails
- Bike Trail
Security
- Security Service
- Carbon Monoxide Detectors
- Fire and Smoke Detector
- Fire Sprinkler System
Ownership History
Purchase Details
Home Financials for this Owner
Home Financials are based on the most recent Mortgage that was taken out on this home.Purchase Details
Home Financials for this Owner
Home Financials are based on the most recent Mortgage that was taken out on this home.Purchase Details
Home Financials for this Owner
Home Financials are based on the most recent Mortgage that was taken out on this home.Purchase Details
Home Financials for this Owner
Home Financials are based on the most recent Mortgage that was taken out on this home.Purchase Details
Purchase Details
Home Financials for this Owner
Home Financials are based on the most recent Mortgage that was taken out on this home.Similar Homes in Irvine, CA
Home Values in the Area
Average Home Value in this Area
Purchase History
| Date | Type | Sale Price | Title Company |
|---|---|---|---|
| Grant Deed | $825,000 | Lennar Title | |
| Interfamily Deed Transfer | -- | Title 365 | |
| Grant Deed | $640,000 | Title 365 | |
| Warranty Deed | $612,000 | Ticor Title Tustin Orange Co | |
| Interfamily Deed Transfer | -- | None Available | |
| Grant Deed | $408,000 | First American Title Co |
Mortgage History
| Date | Status | Loan Amount | Loan Type |
|---|---|---|---|
| Open | $742,000 | New Conventional | |
| Previous Owner | $547,500 | New Conventional | |
| Previous Owner | $573,500 | New Conventional | |
| Previous Owner | $331,000 | Negative Amortization | |
| Previous Owner | $15,000 | Credit Line Revolving | |
| Previous Owner | $333,000 | Fannie Mae Freddie Mac | |
| Previous Owner | $340,000 | Fannie Mae Freddie Mac | |
| Previous Owner | $330,000 | Unknown | |
| Previous Owner | $310,000 | Unknown | |
| Previous Owner | $310,000 | Unknown | |
| Previous Owner | $310,350 | Purchase Money Mortgage |
Property History
| Date | Event | Price | Change | Sq Ft Price |
|---|---|---|---|---|
| 07/08/2021 07/08/21 | Sold | $825,000 | 0.0% | $490 / Sq Ft |
| 06/01/2021 06/01/21 | Off Market | $825,000 | -- | -- |
| 05/21/2021 05/21/21 | For Sale | $849,888 | +3.0% | $505 / Sq Ft |
| 05/21/2021 05/21/21 | Pending | -- | -- | -- |
| 05/19/2021 05/19/21 | Off Market | $825,000 | -- | -- |
| 04/22/2021 04/22/21 | For Sale | $849,888 | +3.0% | $505 / Sq Ft |
| 04/20/2021 04/20/21 | Off Market | $825,000 | -- | -- |
| 04/16/2021 04/16/21 | For Sale | $849,888 | +32.8% | $505 / Sq Ft |
| 06/10/2016 06/10/16 | Sold | $640,000 | -1.4% | $405 / Sq Ft |
| 05/09/2016 05/09/16 | Pending | -- | -- | -- |
| 04/30/2016 04/30/16 | Price Changed | $649,000 | -5.9% | $410 / Sq Ft |
| 04/08/2016 04/08/16 | For Sale | $690,000 | +12.7% | $436 / Sq Ft |
| 08/05/2013 08/05/13 | Sold | $612,000 | +2.2% | $387 / Sq Ft |
| 07/01/2013 07/01/13 | Pending | -- | -- | -- |
| 06/03/2013 06/03/13 | For Sale | $599,000 | -- | $379 / Sq Ft |
Tax History Compared to Growth
Tax History
| Year | Tax Paid | Tax Assessment Tax Assessment Total Assessment is a certain percentage of the fair market value that is determined by local assessors to be the total taxable value of land and additions on the property. | Land | Improvement |
|---|---|---|---|---|
| 2025 | $10,912 | $875,496 | $647,839 | $227,657 |
| 2024 | $10,912 | $858,330 | $635,136 | $223,194 |
| 2023 | $10,706 | $841,500 | $622,682 | $218,818 |
| 2022 | $10,572 | $825,000 | $610,472 | $214,528 |
| 2021 | $9,207 | $699,932 | $488,257 | $211,675 |
| 2020 | $9,119 | $692,756 | $483,251 | $209,505 |
| 2019 | $8,961 | $679,173 | $473,775 | $205,398 |
| 2018 | $8,803 | $665,856 | $464,485 | $201,371 |
| 2017 | $8,648 | $652,800 | $455,377 | $197,423 |
| 2016 | $8,430 | $633,746 | $440,765 | $192,981 |
| 2015 | $8,249 | $624,227 | $434,144 | $190,083 |
| 2014 | $8,371 | $612,000 | $425,640 | $186,360 |
Agents Affiliated with this Home
-
Mei Billington

Seller's Agent in 2021
Mei Billington
Morrigan Properties Inc.
(949) 632-4511
2 in this area
40 Total Sales
-
N
Buyer's Agent in 2021
Nicole Young
Coldwell Banker Platinum Prop
-
NoEmail NoEmail
N
Buyer's Agent in 2016
NoEmail NoEmail
NONMEMBER MRML
(646) 541-2551
1 in this area
5,863 Total Sales
-
Andreea Stucker

Seller's Agent in 2013
Andreea Stucker
First Team Real Estate
(949) 422-1336
36 Total Sales
-
Betty Callaway

Buyer's Agent in 2013
Betty Callaway
Century 21 Affiliated
(949) 293-9954
25 Total Sales
Map
Source: California Regional Multiple Listing Service (CRMLS)
MLS Number: OC16074530
APN: 936-340-41
