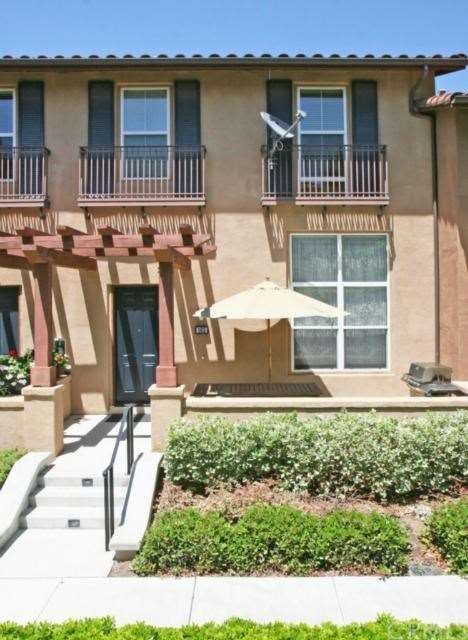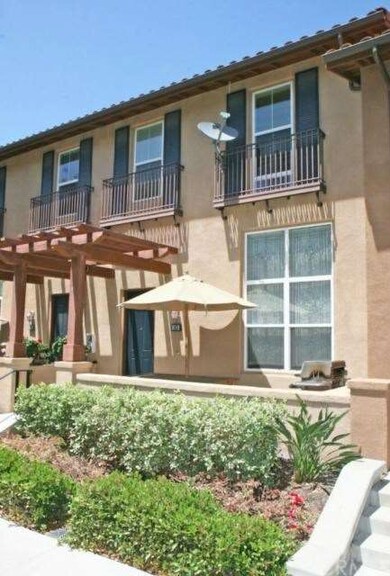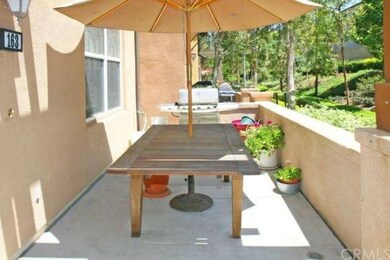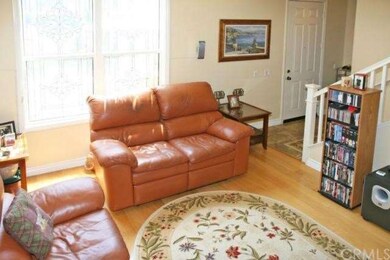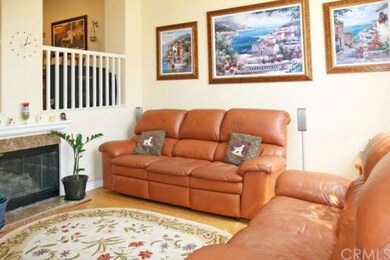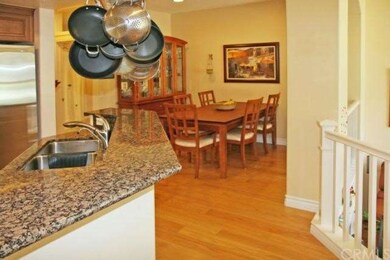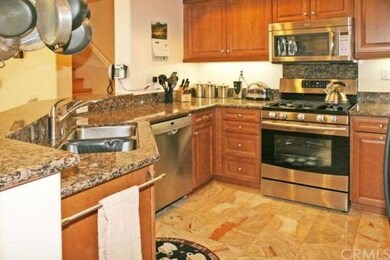
163 Stepping Stone Irvine, CA 92603
Quail Hill NeighborhoodHighlights
- Fitness Center
- Heated In Ground Pool
- Open Floorplan
- Alderwood Elementary Rated A
- No Units Above
- 1-minute walk to The Commons Park
About This Home
As of July 2021Absolutely Turnkey Tranquility Model! Owner purchased endless builder upgrades: Kitchen Features Custom Mocha Cabinets and Granite Counters, Top-of-the-line Stainless Steel Appliances, and marble flooring. Marble flooring in Baths, Hardwood Flooring throughout the rest of the house. Beautiful Beveled and Leaded Glass Windows and Cozy Gas Fireplace in LR, Custom Fans in Bedrooms, Decorator Fixtures, & Surround Sound Speakers throughout. Architectural Details Include: Volume Ceilings, Designer Paint, High Base Mouldings, Hand-Crafted Wood Railings & Banisters, and Arched Passages. Luxurious Master Suite with Dual Mirrored Closets and Bathroom with Dual Sinks, Marble Floors, Romantic Soaking Tub with Shower, Sit-Down Make-Up Area, and Built-In Linen Storage Cabinets. All that, plus a Honeywell electronic air cleaner and extra insulation between floors and inside walls means an extremely Energy Efficient home!! Additional Features include: Charming Front Porch/Patio Overlooking Lush Landscaped Greenbelt, Inside Laundry Room with Full-Size Front-Loading Washer and Gas Dryer, and Downstairs Room perfect for Storage or Office (Currently an Office). Direct Access to Over-sized Two-Car Garage with Roll Up Door and Fully Lit GIGANTIC Storage Room beneath the house.
Last Agent to Sell the Property
RE/MAX TerraSol License #01328406 Listed on: 06/03/2013

Townhouse Details
Home Type
- Townhome
Est. Annual Taxes
- $10,912
Year Built
- Built in 2003
Lot Details
- No Units Above
- No Units Located Below
- Two or More Common Walls
- South Facing Home
- Fenced
- Fence is in excellent condition
HOA Fees
Parking
- 2 Car Direct Access Garage
- Parking Available
- Rear-Facing Garage
- Two Garage Doors
- Garage Door Opener
- No Driveway
- Unassigned Parking
Home Design
- Contemporary Architecture
- Turnkey
- Slab Foundation
- Stucco
Interior Spaces
- 1,582 Sq Ft Home
- Open Floorplan
- Wired For Sound
- Cathedral Ceiling
- Ceiling Fan
- Recessed Lighting
- Insulated Windows
- Custom Window Coverings
- Blinds
- Living Room with Fireplace
- Living Room Balcony
- Dining Room
- Home Office
- Storage
- Pest Guard System
Kitchen
- Convection Oven
- Gas Range
- Free-Standing Range
- Microwave
- Ice Maker
- Water Line To Refrigerator
- Dishwasher
- Granite Countertops
- Disposal
Flooring
- Wood
- Stone
Bedrooms and Bathrooms
- 3 Bedrooms
- All Upper Level Bedrooms
- Mirrored Closets Doors
- Low Flow Plumbing Fixtures
Laundry
- Laundry Room
- Laundry on upper level
- Dryer
- Washer
Eco-Friendly Details
- ENERGY STAR Qualified Appliances
- Energy-Efficient Windows
- Energy-Efficient HVAC
- Energy-Efficient Lighting
- Energy-Efficient Insulation
- Energy-Efficient Doors
- ENERGY STAR Qualified Equipment
- Reclaimed Water Irrigation System
- Water-Smart Landscaping
Pool
- Heated In Ground Pool
- Exercise
- In Ground Spa
Outdoor Features
- Slab Porch or Patio
- Exterior Lighting
- Rain Gutters
Location
- Suburban Location
Utilities
- Forced Air Heating and Cooling System
- ENERGY STAR Qualified Water Heater
- Gas Water Heater
- Satellite Dish
Listing and Financial Details
- Tax Lot 3
- Tax Tract Number 16258
- Assessor Parcel Number 93634041
Community Details
Overview
- Master Insurance
- 208 Units
- Casalon Community HOA, Phone Number (949) 450-0202
- Quail Hill HOA, Phone Number (949) 581-4988
- Maintained Community
Amenities
- Outdoor Cooking Area
- Community Barbecue Grill
- Picnic Area
- Laundry Facilities
Recreation
- Tennis Courts
- Sport Court
- Community Playground
- Fitness Center
- Community Pool
- Community Spa
- Horse Trails
- Hiking Trails
- Bike Trail
Pet Policy
- Pets Allowed
- Pet Restriction
Security
- Security Service
Ownership History
Purchase Details
Home Financials for this Owner
Home Financials are based on the most recent Mortgage that was taken out on this home.Purchase Details
Home Financials for this Owner
Home Financials are based on the most recent Mortgage that was taken out on this home.Purchase Details
Home Financials for this Owner
Home Financials are based on the most recent Mortgage that was taken out on this home.Purchase Details
Home Financials for this Owner
Home Financials are based on the most recent Mortgage that was taken out on this home.Purchase Details
Purchase Details
Home Financials for this Owner
Home Financials are based on the most recent Mortgage that was taken out on this home.Similar Home in Irvine, CA
Home Values in the Area
Average Home Value in this Area
Purchase History
| Date | Type | Sale Price | Title Company |
|---|---|---|---|
| Grant Deed | $825,000 | Lennar Title | |
| Interfamily Deed Transfer | -- | Title 365 | |
| Grant Deed | $640,000 | Title 365 | |
| Warranty Deed | $612,000 | Ticor Title Tustin Orange Co | |
| Interfamily Deed Transfer | -- | None Available | |
| Grant Deed | $408,000 | First American Title Co |
Mortgage History
| Date | Status | Loan Amount | Loan Type |
|---|---|---|---|
| Open | $742,000 | New Conventional | |
| Previous Owner | $547,500 | New Conventional | |
| Previous Owner | $573,500 | New Conventional | |
| Previous Owner | $331,000 | Negative Amortization | |
| Previous Owner | $15,000 | Credit Line Revolving | |
| Previous Owner | $333,000 | Fannie Mae Freddie Mac | |
| Previous Owner | $340,000 | Fannie Mae Freddie Mac | |
| Previous Owner | $330,000 | Unknown | |
| Previous Owner | $310,000 | Unknown | |
| Previous Owner | $310,000 | Unknown | |
| Previous Owner | $310,350 | Purchase Money Mortgage |
Property History
| Date | Event | Price | Change | Sq Ft Price |
|---|---|---|---|---|
| 07/08/2021 07/08/21 | Sold | $825,000 | 0.0% | $490 / Sq Ft |
| 06/01/2021 06/01/21 | Off Market | $825,000 | -- | -- |
| 05/21/2021 05/21/21 | For Sale | $849,888 | +3.0% | $505 / Sq Ft |
| 05/21/2021 05/21/21 | Pending | -- | -- | -- |
| 05/19/2021 05/19/21 | Off Market | $825,000 | -- | -- |
| 04/22/2021 04/22/21 | For Sale | $849,888 | +3.0% | $505 / Sq Ft |
| 04/20/2021 04/20/21 | Off Market | $825,000 | -- | -- |
| 04/16/2021 04/16/21 | For Sale | $849,888 | +32.8% | $505 / Sq Ft |
| 06/10/2016 06/10/16 | Sold | $640,000 | -1.4% | $405 / Sq Ft |
| 05/09/2016 05/09/16 | Pending | -- | -- | -- |
| 04/30/2016 04/30/16 | Price Changed | $649,000 | -5.9% | $410 / Sq Ft |
| 04/08/2016 04/08/16 | For Sale | $690,000 | +12.7% | $436 / Sq Ft |
| 08/05/2013 08/05/13 | Sold | $612,000 | +2.2% | $387 / Sq Ft |
| 07/01/2013 07/01/13 | Pending | -- | -- | -- |
| 06/03/2013 06/03/13 | For Sale | $599,000 | -- | $379 / Sq Ft |
Tax History Compared to Growth
Tax History
| Year | Tax Paid | Tax Assessment Tax Assessment Total Assessment is a certain percentage of the fair market value that is determined by local assessors to be the total taxable value of land and additions on the property. | Land | Improvement |
|---|---|---|---|---|
| 2024 | $10,912 | $858,330 | $635,136 | $223,194 |
| 2023 | $10,706 | $841,500 | $622,682 | $218,818 |
| 2022 | $10,572 | $825,000 | $610,472 | $214,528 |
| 2021 | $9,207 | $699,932 | $488,257 | $211,675 |
| 2020 | $9,119 | $692,756 | $483,251 | $209,505 |
| 2019 | $8,961 | $679,173 | $473,775 | $205,398 |
| 2018 | $8,803 | $665,856 | $464,485 | $201,371 |
| 2017 | $8,648 | $652,800 | $455,377 | $197,423 |
| 2016 | $8,430 | $633,746 | $440,765 | $192,981 |
| 2015 | $8,249 | $624,227 | $434,144 | $190,083 |
| 2014 | $8,371 | $612,000 | $425,640 | $186,360 |
Agents Affiliated with this Home
-
Mei Billington

Seller's Agent in 2021
Mei Billington
Morrigan Properties Inc.
(949) 632-4511
2 in this area
42 Total Sales
-
N
Buyer's Agent in 2021
Nicole Young
Coldwell Banker Platinum Prop
-
NoEmail NoEmail
N
Buyer's Agent in 2016
NoEmail NoEmail
NONMEMBER MRML
(646) 541-2551
1 in this area
5,570 Total Sales
-
Andreea Stucker

Seller's Agent in 2013
Andreea Stucker
RE/MAX
(949) 422-1336
42 Total Sales
-
Betty Callaway

Buyer's Agent in 2013
Betty Callaway
CENTURY 21 Affiliated
(949) 293-9954
26 Total Sales
Map
Source: California Regional Multiple Listing Service (CRMLS)
MLS Number: OC13106629
APN: 936-340-41
