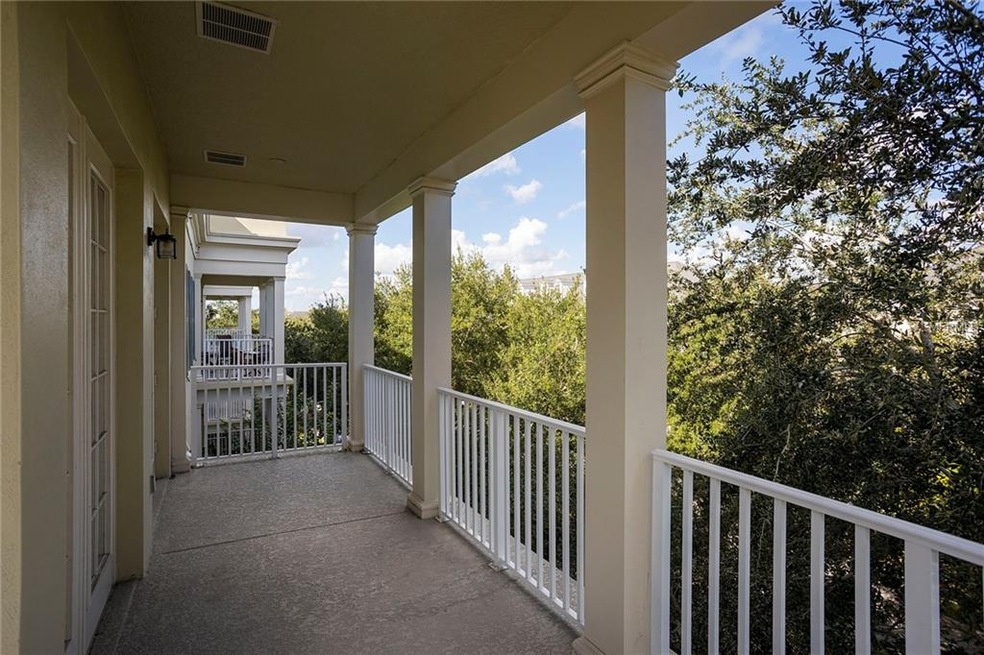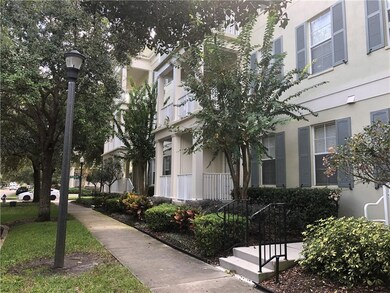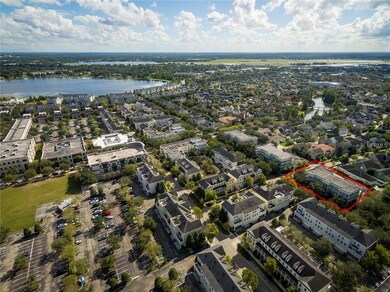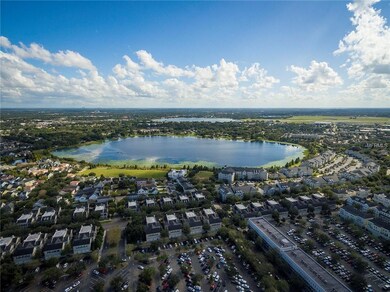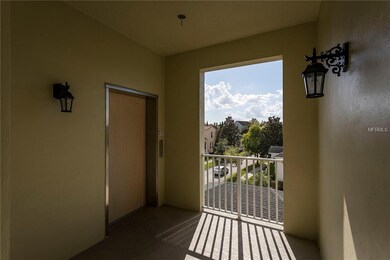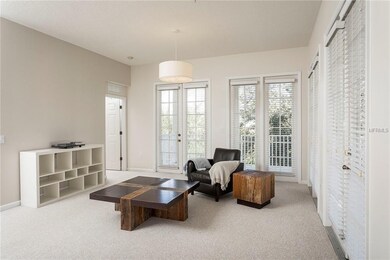
1630 Common Way Rd Unit 303 Orlando, FL 32814
Baldwin Park NeighborhoodHighlights
- Fitness Center
- Open Floorplan
- Bonus Room
- Baldwin Park Elementary Rated A-
- Traditional Architecture
- 5-minute walk to New Broad Park
About This Home
As of July 2025Only TOP, 3RD FLOOR CORNER END UNIT CONDO on the market...Steps away and closest unit to building’s ELEVATOR. One of the original Baldwin Park condos built with cement block from ground to roof and in between each unit! Come see this immaculate unit with 10 ft ceilings - 2 BED, 2 BATH/Plus OFFICE with GARAGE! The covered wrap-around Balcony is accessible from the Living Room with gorgeous outdoor views and a perfect place for a morning coffee! The unit has an open floor plan with the Living Room and Kitchen surrounded by windows and French doors, bringing in plenty of natural light. The stylish Kitchen with breakfast bar and dining area features 2018 GE Appliances, pantry and overlooks the spacious living area. The Master Suite has a large walk in closet with ample storage space and an en-suite Bathroom featuring double sinks and walk-in shower. There is also an additional Bedroom with its own Bathroom and a Bonus Room/Office that can easily be converted into a 3rd Bedroom. Brand new GE washer and dryer. Located next to the building elevator, with easy access to the attached garage and parking space below. Baldwin Park Homeowners have access to 2 Fitness Centers, 2 clubhouses and 3 pools. Walk to the lakefront with a paved exercise/biking trail as well as the Village Center with restaurants, shops, banking, drug store and Publix. Location is close to downtown Winter Park, the Mills 50 District, Ivanhoe Row and downtown Orlando. HOA covers all exterior maintenance. CDD part of real estate taxes.
Last Agent to Sell the Property
PREMIER SOTHEBY'S INTL. REALTY License #3278170 Listed on: 11/13/2018

Property Details
Home Type
- Condominium
Est. Annual Taxes
- $5,722
Year Built
- Built in 2005
Lot Details
- End Unit
- Northeast Facing Home
HOA Fees
- $63 Monthly HOA Fees
Parking
- 1 Car Attached Garage
- On-Street Parking
Home Design
- Traditional Architecture
- Slab Foundation
- Built-Up Roof
- Block Exterior
- Stucco
Interior Spaces
- 1,434 Sq Ft Home
- 3-Story Property
- Open Floorplan
- Ceiling Fan
- Window Treatments
- French Doors
- Family Room Off Kitchen
- Den
- Bonus Room
- Inside Utility
- Carpet
Kitchen
- Range
- Dishwasher
- Disposal
Bedrooms and Bathrooms
- 2 Bedrooms
- Walk-In Closet
- 2 Full Bathrooms
Laundry
- Laundry closet
- Dryer
- Washer
Outdoor Features
- Balcony
- Wrap Around Porch
- Patio
Schools
- Baldwin Park Elementary School
- Glenridge Middle School
- Winter Park High School
Utilities
- Central Heating and Cooling System
- Underground Utilities
- High Speed Internet
- Cable TV Available
Additional Features
- Reclaimed Water Irrigation System
- City Lot
Listing and Financial Details
- Down Payment Assistance Available
- Visit Down Payment Resource Website
- Legal Lot and Block 303 / 1
- Assessor Parcel Number 20-22-30-0515-01-303
- $747 per year additional tax assessments
Community Details
Overview
- Association fees include maintenance structure, ground maintenance
- Kim Clifton Association, Phone Number (407) 960-4872
- Visit Association Website
- Baldwin Park No 1 Condo Subdivision
- The community has rules related to deed restrictions
- Rental Restrictions
Amenities
- Elevator
Recreation
- Community Playground
- Fitness Center
- Community Pool
- Park
Pet Policy
- Pets Allowed
- Pets up to 100 lbs
Ownership History
Purchase Details
Home Financials for this Owner
Home Financials are based on the most recent Mortgage that was taken out on this home.Purchase Details
Home Financials for this Owner
Home Financials are based on the most recent Mortgage that was taken out on this home.Similar Homes in Orlando, FL
Home Values in the Area
Average Home Value in this Area
Purchase History
| Date | Type | Sale Price | Title Company |
|---|---|---|---|
| Warranty Deed | $364,000 | Attorney | |
| Warranty Deed | $272,800 | Reliance Title Company |
Mortgage History
| Date | Status | Loan Amount | Loan Type |
|---|---|---|---|
| Open | $270,000 | New Conventional | |
| Previous Owner | $218,000 | Fannie Mae Freddie Mac |
Property History
| Date | Event | Price | Change | Sq Ft Price |
|---|---|---|---|---|
| 07/21/2025 07/21/25 | Sold | $529,000 | -1.9% | $369 / Sq Ft |
| 06/02/2025 06/02/25 | Pending | -- | -- | -- |
| 05/30/2025 05/30/25 | Price Changed | $539,000 | -7.9% | $376 / Sq Ft |
| 04/19/2025 04/19/25 | For Sale | $585,000 | +60.7% | $408 / Sq Ft |
| 08/02/2019 08/02/19 | Sold | $364,000 | -4.0% | $254 / Sq Ft |
| 06/28/2019 06/28/19 | Pending | -- | -- | -- |
| 03/04/2019 03/04/19 | Price Changed | $379,000 | -2.6% | $264 / Sq Ft |
| 11/13/2018 11/13/18 | For Sale | $389,000 | -- | $271 / Sq Ft |
Tax History Compared to Growth
Tax History
| Year | Tax Paid | Tax Assessment Tax Assessment Total Assessment is a certain percentage of the fair market value that is determined by local assessors to be the total taxable value of land and additions on the property. | Land | Improvement |
|---|---|---|---|---|
| 2025 | $8,287 | $430,445 | -- | -- |
| 2024 | $7,580 | $430,445 | -- | -- |
| 2023 | $7,580 | $408,700 | $81,740 | $326,960 |
| 2022 | $6,810 | $344,200 | $68,840 | $275,360 |
| 2021 | $6,212 | $294,000 | $58,800 | $235,200 |
| 2020 | $6,000 | $294,000 | $58,800 | $235,200 |
| 2019 | $6,101 | $294,000 | $58,800 | $235,200 |
| 2018 | $5,722 | $273,900 | $54,780 | $219,120 |
| 2017 | $5,322 | $243,800 | $48,760 | $195,040 |
| 2016 | $5,053 | $229,400 | $45,880 | $183,520 |
| 2015 | $4,882 | $223,700 | $44,740 | $178,960 |
| 2014 | $4,480 | $192,800 | $38,560 | $154,240 |
Agents Affiliated with this Home
-
Josh Miller
J
Seller's Agent in 2025
Josh Miller
BALDWIN PARK REALTY LLC
(407) 986-9800
9 in this area
36 Total Sales
-
JJ Mackle

Seller's Agent in 2019
JJ Mackle
PREMIER SOTHEBY'S INTL. REALTY
(321) 217-9553
8 in this area
101 Total Sales
-
Sherri Dyer

Seller Co-Listing Agent in 2019
Sherri Dyer
PREMIER SOTHEBY'S INTL. REALTY
(407) 923-2610
5 in this area
88 Total Sales
-
Bobby Livera

Buyer's Agent in 2019
Bobby Livera
BALDWIN PARK REALTY LLC
(321) 231-2308
32 in this area
88 Total Sales
-
Brian Cirillo

Buyer Co-Listing Agent in 2019
Brian Cirillo
BALDWIN PARK REALTY LLC
(321) 231-1068
38 in this area
146 Total Sales
Map
Source: Stellar MLS
MLS Number: O5745450
APN: 20-2230-0515-01-303
- 1630 Common Way Rd Unit 203
- 1563 Common Way Rd
- 4584 Virginia Dr
- 1674 Lakemont Ave Unit 201
- 1845 Common Way Rd Unit 206
- 4712 Anson Ln
- 4509 Belkin Ct
- 4459 Twinview Ln
- 1148 Lake Baldwin Ln
- 1260 Lake Baldwin Ln
- 1184 Fern Ave
- 2011 Meeting Place
- 4400 New Broad St
- 4533 Burke St
- 1068 Lake Baldwin Ln
- 2036 Brink Alley
- 1500 Lake Baldwin Ln Unit ABC
- 4350 New Broad St
- 2058 Prospect Ave
- 4001 Corrine Dr
