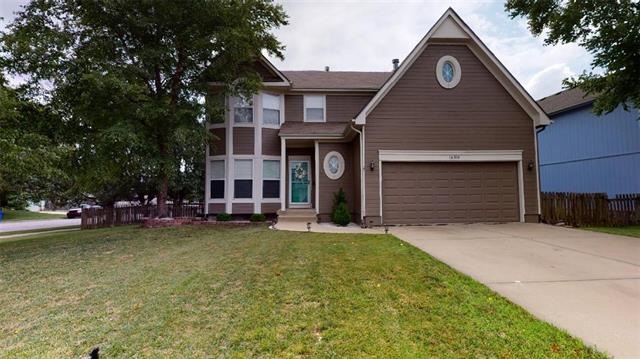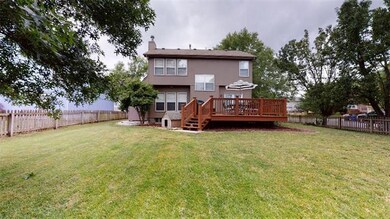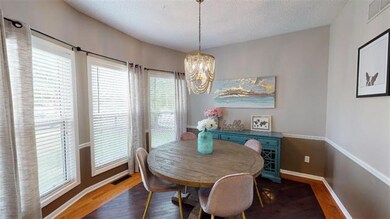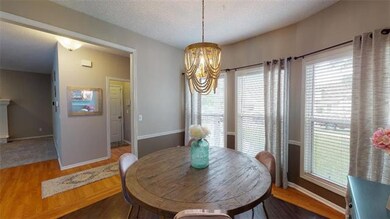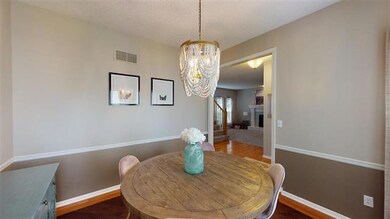
16303 S Brentwood St Olathe, KS 66062
Highlights
- Deck
- Vaulted Ceiling
- Wood Flooring
- Madison Place Elementary School Rated A
- Traditional Architecture
- Corner Lot
About This Home
As of June 2025SO much new in this Two Story Home! Fresh Neutral paint throughout, updated kitchen cabinets showcase new subway tile back splash, under cabinet lighting, granite counter tops and gleaming hardwoods. Updated light fixtures and new carpet add to all the new! Finished basement with bar area makes the perfect second living space. Don't forget the bonus room- Great for home gym or office. Fenced back yard and STORAGE shed make this home complete. This home is move in ready and WILL NOT last long. HURRY!! * All SQFT should be verified.
Home Details
Home Type
- Single Family
Est. Annual Taxes
- $4,718
Year Built
- Built in 1996
Lot Details
- 10,019 Sq Ft Lot
- Cul-De-Sac
- Wood Fence
- Corner Lot
HOA Fees
- $9 Monthly HOA Fees
Parking
- 2 Car Attached Garage
- Front Facing Garage
Home Design
- Traditional Architecture
- Frame Construction
- Composition Roof
Interior Spaces
- Wet Bar: Ceramic Tiles, Carpet, Shades/Blinds, Cathedral/Vaulted Ceiling, Ceiling Fan(s), Double Vanity, Separate Shower And Tub, Walk-In Closet(s), Granite Counters, Hardwood, Fireplace
- Built-In Features: Ceramic Tiles, Carpet, Shades/Blinds, Cathedral/Vaulted Ceiling, Ceiling Fan(s), Double Vanity, Separate Shower And Tub, Walk-In Closet(s), Granite Counters, Hardwood, Fireplace
- Vaulted Ceiling
- Ceiling Fan: Ceramic Tiles, Carpet, Shades/Blinds, Cathedral/Vaulted Ceiling, Ceiling Fan(s), Double Vanity, Separate Shower And Tub, Walk-In Closet(s), Granite Counters, Hardwood, Fireplace
- Skylights
- Shades
- Plantation Shutters
- Drapes & Rods
- Living Room with Fireplace
- Formal Dining Room
- Home Office
Kitchen
- Eat-In Kitchen
- Granite Countertops
- Laminate Countertops
- Wood Stained Kitchen Cabinets
Flooring
- Wood
- Wall to Wall Carpet
- Linoleum
- Laminate
- Stone
- Ceramic Tile
- Luxury Vinyl Plank Tile
- Luxury Vinyl Tile
Bedrooms and Bathrooms
- 3 Bedrooms
- Cedar Closet: Ceramic Tiles, Carpet, Shades/Blinds, Cathedral/Vaulted Ceiling, Ceiling Fan(s), Double Vanity, Separate Shower And Tub, Walk-In Closet(s), Granite Counters, Hardwood, Fireplace
- Walk-In Closet: Ceramic Tiles, Carpet, Shades/Blinds, Cathedral/Vaulted Ceiling, Ceiling Fan(s), Double Vanity, Separate Shower And Tub, Walk-In Closet(s), Granite Counters, Hardwood, Fireplace
- Double Vanity
- <<tubWithShowerToken>>
Finished Basement
- Sump Pump
- Laundry in Basement
Outdoor Features
- Deck
- Enclosed patio or porch
Schools
- Madison Place Elementary School
- Olathe South High School
Utilities
- Forced Air Heating and Cooling System
Community Details
- South Hampton Subdivision
Listing and Financial Details
- Assessor Parcel Number DP69900000 0126
Ownership History
Purchase Details
Home Financials for this Owner
Home Financials are based on the most recent Mortgage that was taken out on this home.Purchase Details
Home Financials for this Owner
Home Financials are based on the most recent Mortgage that was taken out on this home.Purchase Details
Home Financials for this Owner
Home Financials are based on the most recent Mortgage that was taken out on this home.Purchase Details
Purchase Details
Home Financials for this Owner
Home Financials are based on the most recent Mortgage that was taken out on this home.Purchase Details
Home Financials for this Owner
Home Financials are based on the most recent Mortgage that was taken out on this home.Similar Homes in Olathe, KS
Home Values in the Area
Average Home Value in this Area
Purchase History
| Date | Type | Sale Price | Title Company |
|---|---|---|---|
| Warranty Deed | -- | Continental Title Company | |
| Warranty Deed | -- | Continental Title Company | |
| Warranty Deed | -- | Continental Title Company | |
| Warranty Deed | -- | Assured Quality Title | |
| Special Warranty Deed | -- | None Available | |
| Warranty Deed | -- | Security Land Title Company | |
| Warranty Deed | -- | Columbian National Title Ins |
Mortgage History
| Date | Status | Loan Amount | Loan Type |
|---|---|---|---|
| Previous Owner | $256,500 | New Conventional | |
| Previous Owner | $226,816 | FHA | |
| Previous Owner | $145,000 | New Conventional | |
| Previous Owner | $150,000 | Unknown | |
| Previous Owner | $163,668 | FHA | |
| Previous Owner | $133,200 | No Value Available |
Property History
| Date | Event | Price | Change | Sq Ft Price |
|---|---|---|---|---|
| 06/24/2025 06/24/25 | Sold | -- | -- | -- |
| 05/22/2025 05/22/25 | Pending | -- | -- | -- |
| 05/21/2025 05/21/25 | For Sale | $390,000 | +50.0% | $206 / Sq Ft |
| 07/24/2020 07/24/20 | Sold | -- | -- | -- |
| 07/04/2020 07/04/20 | Pending | -- | -- | -- |
| 07/02/2020 07/02/20 | For Sale | $260,000 | +15.6% | $137 / Sq Ft |
| 04/21/2017 04/21/17 | Sold | -- | -- | -- |
| 03/11/2017 03/11/17 | Pending | -- | -- | -- |
| 03/08/2017 03/08/17 | For Sale | $225,000 | -- | $126 / Sq Ft |
Tax History Compared to Growth
Tax History
| Year | Tax Paid | Tax Assessment Tax Assessment Total Assessment is a certain percentage of the fair market value that is determined by local assessors to be the total taxable value of land and additions on the property. | Land | Improvement |
|---|---|---|---|---|
| 2024 | $4,718 | $41,998 | $7,572 | $34,426 |
| 2023 | $4,467 | $38,997 | $6,584 | $32,413 |
| 2022 | $4,027 | $34,236 | $5,980 | $28,256 |
| 2021 | $4,027 | $31,050 | $5,431 | $25,619 |
| 2020 | $3,690 | $29,612 | $5,431 | $24,181 |
| 2019 | $3,542 | $28,244 | $4,718 | $23,526 |
| 2018 | $3,388 | $26,841 | $4,718 | $22,123 |
| 2017 | $3,005 | $23,598 | $4,291 | $19,307 |
| 2016 | $2,719 | $21,919 | $4,291 | $17,628 |
| 2015 | $2,605 | $21,022 | $4,291 | $16,731 |
| 2013 | -- | $18,779 | $3,896 | $14,883 |
Agents Affiliated with this Home
-
Denise Franklin

Seller's Agent in 2025
Denise Franklin
ReeceNichols - Overland Park
(913) 645-7770
8 in this area
68 Total Sales
-
Lynne Matile

Buyer's Agent in 2025
Lynne Matile
ReeceNichols - Overland Park
(913) 593-4030
12 in this area
155 Total Sales
-
Suzanne Cosgrove

Seller's Agent in 2020
Suzanne Cosgrove
NextHome Gadwood Group
(913) 687-7921
2 in this area
40 Total Sales
-
Locate Team
L
Seller's Agent in 2017
Locate Team
Compass Realty Group
(816) 280-2773
4 in this area
197 Total Sales
-
Tom Suther
T
Seller Co-Listing Agent in 2017
Tom Suther
Compass Realty Group
(816) 280-2773
1 in this area
85 Total Sales
-
Kristin Malfer

Buyer's Agent in 2017
Kristin Malfer
Compass Realty Group
(913) 800-1812
54 in this area
800 Total Sales
Map
Source: Heartland MLS
MLS Number: 2228539
APN: DP69900000-0126
- 16972 S Mahaffie St
- 16960 S Mahaffie St
- 16977 S Mahaffie St
- 16965 S Mahaffie St
- 16366 S Hunter St
- 18502 W 163rd St
- 16387 S Sunset St
- 16372 S Sunset St
- 18719 W 163rd Terrace
- 16326 S Chester St
- 16063 S Ocheltree St
- 18715 W 159th Terrace
- 18783 W 165th St
- 18963 W 160th St
- 16572 S Ridgeview Rd
- 16113 S Cole St
- 16751 S Fellows St
- 16767 S Fellows St
- 16781 S Fellows St
- 16789 S Fellows St
