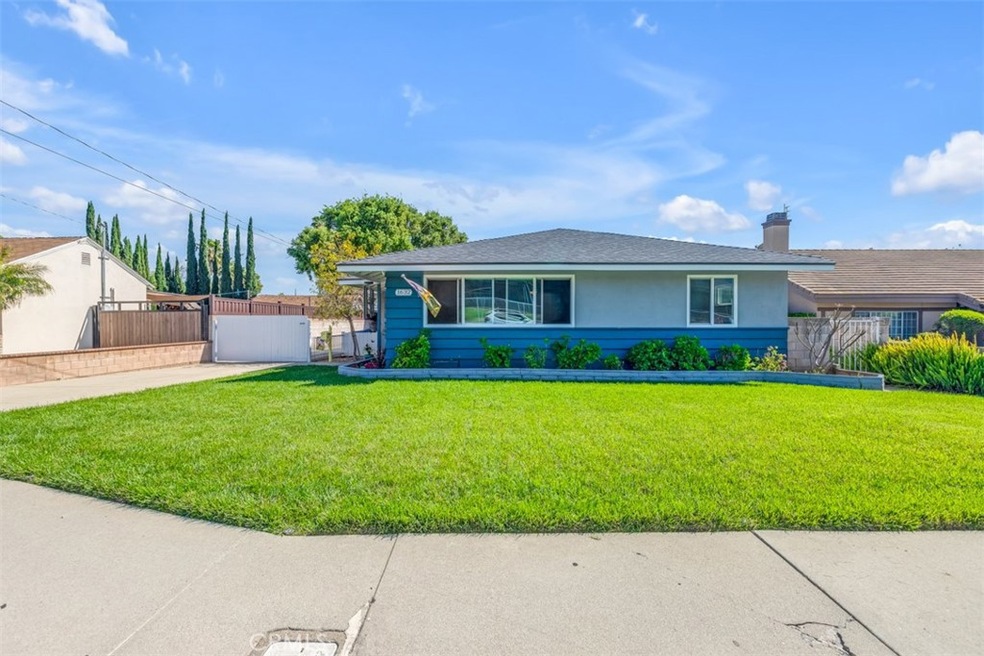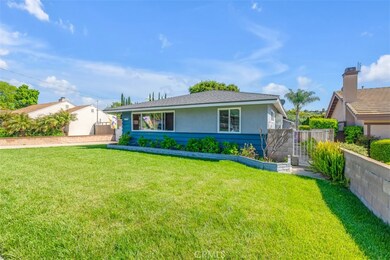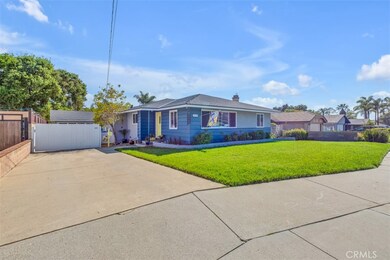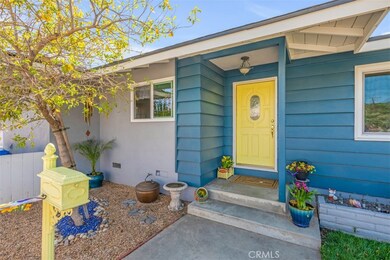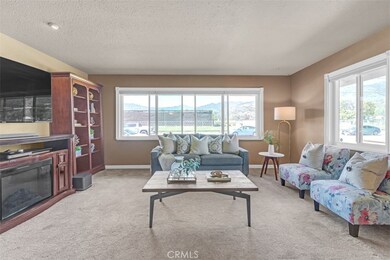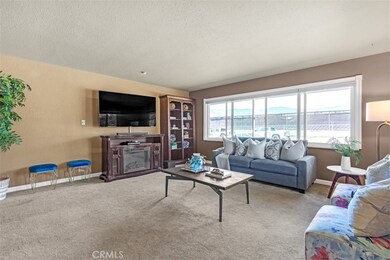
1632 Palopinto Ave Glendora, CA 91741
South Glendora NeighborhoodHighlights
- In Ground Pool
- RV Access or Parking
- Main Floor Bedroom
- Sutherland Elementary School Rated A
- Mountain View
- Private Yard
About This Home
As of July 2024Welcome to your dream home in North Glendora! This spacious pool home is nestled in the heart of Glendora's renowned school district. Imagine the memories you can create in the bright and airy living room with its abundant natural light. Cozy up by the fireplace in the large, remodeled family room, ideal for gatherings with friends and loved ones. Escape the summer heat in the sparkling, sleek swimming pool, which features a smooth, new, vibrant vinyl liner that adds a touch of elegance and luxury. The Baja ledge with an umbrella insert in the shallow area of the pool provides a perfect oasis for relaxing, sunbathing, and lounging. Relax and unwind on the concrete patio, complete with a built-in gas BBQ connection that ensures you never run out of fuel, perfect for grilling and chilling with friends and family. Cook up a great meal in the kitchen, featuring tons of counter space, an island, and pull-out drawers for easy access to all your culinary essentials. The open layout creates a great interplay between the kitchen, dining area, and living room. It’s perfect for entertaining. This home is not only beautiful but also built to last, with newer dual-pane windows, a newer roof with a 50-year transferable warranty, complete copper piping, and a recently painted exterior. Enjoy peace of mind knowing those major projects are already done. The versatile floor plan makes it easy to create an ADU, Casita, or home office, and having four different entry doors gives you even more options. With room for 7 cars in the driveway and gated parking for an RV, boat, or other toys, there's no shortage of space for your vehicles and outdoor gear. Play a round of golf at the Glendora Country Club, hike Big Dalton Canyon in the Glendora foothills, play at Finkbiner Park, get groceries, deliver a package, and enjoy the Glendora Village shops and restaurants all within a few minutes' drive. Be sure to check out the video and 3D tours for a closer look. Schedule a showing today and take a step toward realizing your dream Glendora life!
Last Agent to Sell the Property
KELLER WILLIAMS REALTY COLLEGE PARK Brokerage Phone: 626-328-4199 License #01773995

Home Details
Home Type
- Single Family
Est. Annual Taxes
- $5,373
Year Built
- Built in 1956
Lot Details
- 8,005 Sq Ft Lot
- Masonry wall
- Block Wall Fence
- Landscaped
- Rectangular Lot
- Manual Sprinklers System
- Private Yard
- Lawn
- Back and Front Yard
- Property is zoned GDR1
Parking
- 2 Car Garage
- 7 Open Parking Spaces
- Parking Available
- Single Garage Door
- Combination Of Materials Used In The Driveway
- Driveway Down Slope From Street
- RV Access or Parking
Home Design
- Combination Foundation
- Raised Foundation
- Slab Foundation
- Shingle Roof
- Composition Roof
- Wood Siding
- Copper Plumbing
- Stucco
Interior Spaces
- 2,013 Sq Ft Home
- 1-Story Property
- Ceiling Fan
- Wood Burning Fireplace
- Raised Hearth
- Fireplace With Gas Starter
- Fireplace Features Masonry
- Double Pane Windows
- Panel Doors
- Family Room with Fireplace
- Living Room
- Mountain Views
- Fire and Smoke Detector
Kitchen
- Eat-In Kitchen
- Gas Oven
- Gas Cooktop
- Microwave
- Water Line To Refrigerator
- Dishwasher
- Tile Countertops
- Pots and Pans Drawers
Flooring
- Carpet
- Tile
- Vinyl
Bedrooms and Bathrooms
- 4 Main Level Bedrooms
- Remodeled Bathroom
- Corian Bathroom Countertops
- Low Flow Toliet
- Bathtub with Shower
- Walk-in Shower
- Low Flow Shower
- Exhaust Fan In Bathroom
- Linen Closet In Bathroom
Laundry
- Laundry Room
- Washer and Gas Dryer Hookup
Pool
- In Ground Pool
- Vinyl Pool
- Fence Around Pool
- Diving Board
Outdoor Features
- Covered patio or porch
- Exterior Lighting
- Rain Gutters
Location
- Suburban Location
Utilities
- Forced Air Heating System
- Heating System Uses Natural Gas
- 220 Volts in Garage
- Natural Gas Connected
- Gas Water Heater
- Central Water Heater
- Water Purifier
- Sewer Paid
- Cable TV Available
Community Details
- No Home Owners Association
- Foothills
Listing and Financial Details
- Tax Lot 6
- Tax Tract Number 9543
- Assessor Parcel Number 8660016020
- $734 per year additional tax assessments
Ownership History
Purchase Details
Home Financials for this Owner
Home Financials are based on the most recent Mortgage that was taken out on this home.Purchase Details
Home Financials for this Owner
Home Financials are based on the most recent Mortgage that was taken out on this home.Purchase Details
Home Financials for this Owner
Home Financials are based on the most recent Mortgage that was taken out on this home.Purchase Details
Home Financials for this Owner
Home Financials are based on the most recent Mortgage that was taken out on this home.Purchase Details
Home Financials for this Owner
Home Financials are based on the most recent Mortgage that was taken out on this home.Purchase Details
Home Financials for this Owner
Home Financials are based on the most recent Mortgage that was taken out on this home.Map
Similar Homes in Glendora, CA
Home Values in the Area
Average Home Value in this Area
Purchase History
| Date | Type | Sale Price | Title Company |
|---|---|---|---|
| Grant Deed | $900,000 | Wfg National Title | |
| Interfamily Deed Transfer | -- | Commonwealth Title | |
| Interfamily Deed Transfer | -- | Old Republic Title Company | |
| Grant Deed | $172,500 | American Title Ins Co | |
| Deed In Lieu Of Foreclosure | -- | -- | |
| Interfamily Deed Transfer | -- | Fidelity National Title |
Mortgage History
| Date | Status | Loan Amount | Loan Type |
|---|---|---|---|
| Open | $100,000 | New Conventional | |
| Previous Owner | $468,000 | New Conventional | |
| Previous Owner | $424,000 | New Conventional | |
| Previous Owner | $425,000 | Stand Alone Refi Refinance Of Original Loan | |
| Previous Owner | $386,000 | New Conventional | |
| Previous Owner | $412,500 | Unknown | |
| Previous Owner | $408,000 | Unknown | |
| Previous Owner | $354,000 | New Conventional | |
| Previous Owner | $68,000 | Credit Line Revolving | |
| Previous Owner | $293,700 | Unknown | |
| Previous Owner | $30,000 | Credit Line Revolving | |
| Previous Owner | $255,500 | Unknown | |
| Previous Owner | $37,695 | Unknown | |
| Previous Owner | $234,200 | Unknown | |
| Previous Owner | $45,000 | Stand Alone Second | |
| Previous Owner | $184,000 | Unknown | |
| Previous Owner | $175,950 | No Value Available | |
| Previous Owner | $144,000 | No Value Available |
Property History
| Date | Event | Price | Change | Sq Ft Price |
|---|---|---|---|---|
| 07/26/2024 07/26/24 | Sold | $900,000 | +0.1% | $447 / Sq Ft |
| 05/24/2024 05/24/24 | Pending | -- | -- | -- |
| 05/17/2024 05/17/24 | Price Changed | $899,000 | -5.4% | $447 / Sq Ft |
| 04/17/2024 04/17/24 | For Sale | $950,000 | -- | $472 / Sq Ft |
Tax History
| Year | Tax Paid | Tax Assessment Tax Assessment Total Assessment is a certain percentage of the fair market value that is determined by local assessors to be the total taxable value of land and additions on the property. | Land | Improvement |
|---|---|---|---|---|
| 2024 | $5,373 | $420,182 | $252,439 | $167,743 |
| 2023 | $5,253 | $411,944 | $247,490 | $164,454 |
| 2022 | $5,152 | $403,868 | $242,638 | $161,230 |
| 2021 | $5,055 | $395,950 | $237,881 | $158,069 |
| 2019 | $4,783 | $384,208 | $230,826 | $153,382 |
| 2018 | $4,573 | $376,675 | $226,300 | $150,375 |
| 2016 | $4,374 | $362,050 | $217,513 | $144,537 |
| 2015 | $4,278 | $356,612 | $214,246 | $142,366 |
| 2014 | $4,268 | $349,628 | $210,050 | $139,578 |
Source: California Regional Multiple Listing Service (CRMLS)
MLS Number: CV24049965
APN: 8660-016-020
- 451 Sellers St Unit 5
- 1432 E Foothill Blvd
- 1430 E Foothill Blvd
- 119 N Hacienda Ave
- 1435 E Dalton Ave
- 108 N Hacienda Ave
- 206 Underhill Dr
- 156 Glengrove Ave
- 725 Beaverbrook Ln
- 728 Beaverbrook Ln
- 647 Foxbrook Dr
- 1569 Canyon Meadows Ln
- 1360 E Cypress Ave
- 103 Big Fir Ln
- 1060 E Route 66
- 112 Morgan Ranch Rd
- 449 Fern Dell Place
- 1005 E Woodland Ln
- 2120 Kenoma St
- 2033 E Duell St
