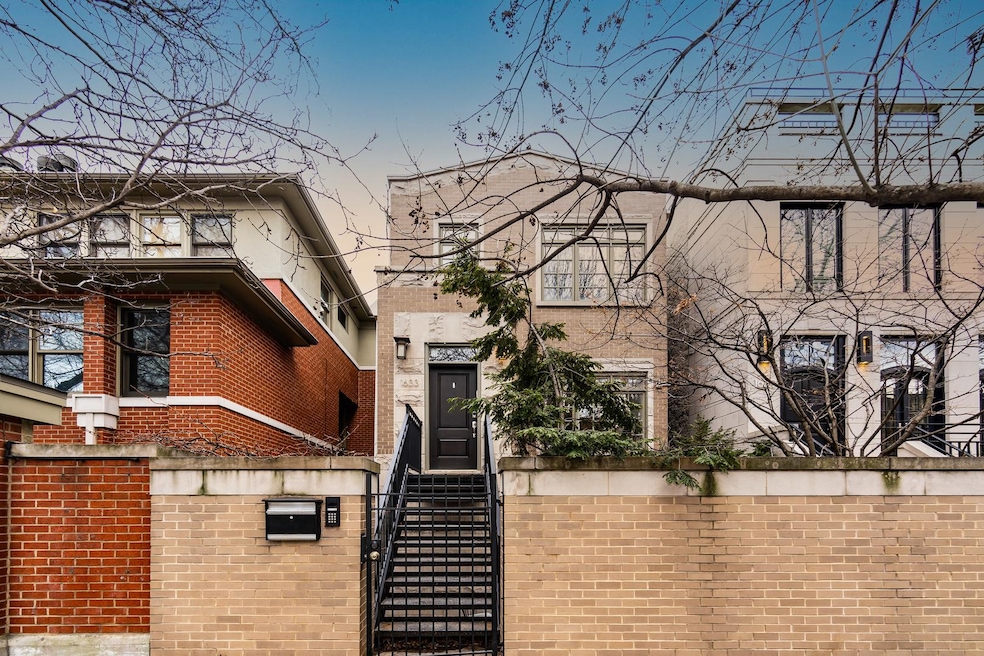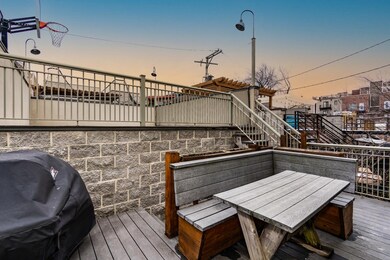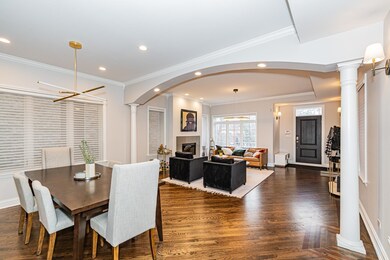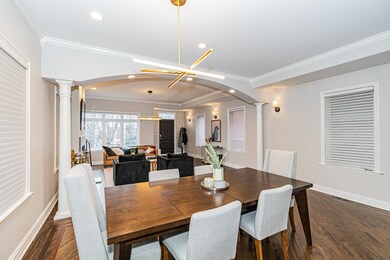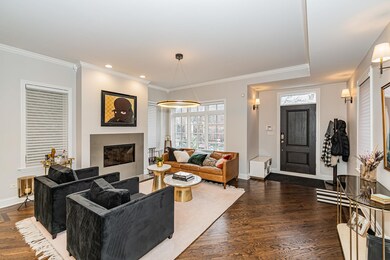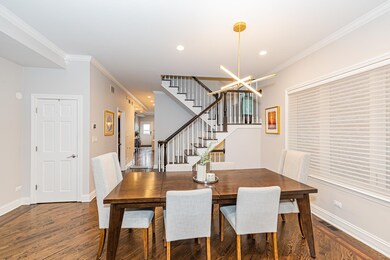
1633 N Hermitage Ave Chicago, IL 60622
Wicker Park NeighborhoodHighlights
- Rooftop Deck
- Vaulted Ceiling
- Steam Shower
- Family Room with Fireplace
- Wood Flooring
- Stainless Steel Appliances
About This Home
As of September 2023Beautifully Updated Designer 5Br/3.5Ba Home On Tree-Lined Hermitage In Prime Bucktown. 3 Large Bedrooms And Laundry Upstairs; Primary Suite Tastefully Updated With Beautiful Custom Maple Cabinetry, Large Free Standing Soaking Tub, Beautiful Walk In Shower And Large Walk In Closet. The Kitchen Was Completely Updated With High End Wolf & Subzero Appliances, Custom Maple Cabinetry And Quartz Counters. Control 4 Smart Automation And Security System W/ 6 Audio Zones Including Full Surround Sound System In Lower Level Family Room, In Addition There Is A Custom Built 250 Bottle Wine Storage, Gorgeous Built-ins Surrounding 6' Fireplace. Lower level Has A Luxurious Wet bar With Beverage Fridge And Dishwasher. Enjoy Private Outdoor Living From The Professionally Designed Patio Off The Lower Level, Patio And Garage Roof Top From The Main Level And Third Floor Rooftop Patio. Custom Hunter Douglas Window Treatments Throughout The Home. Easy Access To 90/94, Blue Line, Metra, 606 Trail, & Best Restaurants & Boutiques Bucktown Has To Offer.
Last Agent to Sell the Property
Coldwell Banker Realty License #471021151 Listed on: 05/04/2022

Home Details
Home Type
- Single Family
Est. Annual Taxes
- $23,401
Year Built
- Built in 2001 | Remodeled in 2019
Lot Details
- 3,001 Sq Ft Lot
- Lot Dimensions are 24x125
Parking
- 2 Car Detached Garage
- Parking Included in Price
Interior Spaces
- 4,000 Sq Ft Home
- 3-Story Property
- Vaulted Ceiling
- Skylights
- Family Room with Fireplace
- 2 Fireplaces
- Great Room
- Living Room with Fireplace
- Combination Dining and Living Room
- Wood Flooring
Kitchen
- Range
- Microwave
- Dishwasher
- Stainless Steel Appliances
- Disposal
Bedrooms and Bathrooms
- 5 Bedrooms
- 5 Potential Bedrooms
- Dual Sinks
- Steam Shower
- Separate Shower
Laundry
- Laundry on upper level
- Dryer
- Washer
Finished Basement
- English Basement
- Basement Fills Entire Space Under The House
- Finished Basement Bathroom
Home Security
- Home Security System
- Intercom
Outdoor Features
- Rooftop Deck
- Patio
Schools
- Burr Elementary School
- Wells Community Academy Senior H High School
Utilities
- Forced Air Zoned Heating and Cooling System
- Humidifier
- Heating System Uses Natural Gas
- Lake Michigan Water
Ownership History
Purchase Details
Home Financials for this Owner
Home Financials are based on the most recent Mortgage that was taken out on this home.Purchase Details
Home Financials for this Owner
Home Financials are based on the most recent Mortgage that was taken out on this home.Purchase Details
Home Financials for this Owner
Home Financials are based on the most recent Mortgage that was taken out on this home.Purchase Details
Home Financials for this Owner
Home Financials are based on the most recent Mortgage that was taken out on this home.Purchase Details
Home Financials for this Owner
Home Financials are based on the most recent Mortgage that was taken out on this home.Purchase Details
Home Financials for this Owner
Home Financials are based on the most recent Mortgage that was taken out on this home.Purchase Details
Home Financials for this Owner
Home Financials are based on the most recent Mortgage that was taken out on this home.Purchase Details
Home Financials for this Owner
Home Financials are based on the most recent Mortgage that was taken out on this home.Purchase Details
Home Financials for this Owner
Home Financials are based on the most recent Mortgage that was taken out on this home.Purchase Details
Similar Homes in the area
Home Values in the Area
Average Home Value in this Area
Purchase History
| Date | Type | Sale Price | Title Company |
|---|---|---|---|
| Warranty Deed | $1,520,000 | Chicago Title | |
| Warranty Deed | $1,540,000 | None Listed On Document | |
| Warranty Deed | $1,135,000 | Attorney | |
| Warranty Deed | $990,000 | Stewart Title Company | |
| Warranty Deed | $960,000 | -- | |
| Corporate Deed | $824,000 | -- | |
| Warranty Deed | $265,000 | -- | |
| Warranty Deed | $189,000 | Attorneys Natl Title Network | |
| Interfamily Deed Transfer | -- | -- | |
| Warranty Deed | $108,000 | -- |
Mortgage History
| Date | Status | Loan Amount | Loan Type |
|---|---|---|---|
| Open | $216,000 | New Conventional | |
| Previous Owner | $135,846 | New Conventional | |
| Previous Owner | $535,000 | New Conventional | |
| Previous Owner | $792,000 | Adjustable Rate Mortgage/ARM | |
| Previous Owner | $200,000 | Credit Line Revolving | |
| Previous Owner | $114,978 | Unknown | |
| Previous Owner | $417,000 | New Conventional | |
| Previous Owner | $756,000 | Stand Alone First | |
| Previous Owner | $768,000 | No Value Available | |
| Previous Owner | $650,000 | Unknown | |
| Previous Owner | $238,000 | No Value Available | |
| Previous Owner | $141,750 | No Value Available |
Property History
| Date | Event | Price | Change | Sq Ft Price |
|---|---|---|---|---|
| 09/06/2023 09/06/23 | Sold | $1,520,000 | -3.4% | $380 / Sq Ft |
| 08/09/2023 08/09/23 | Pending | -- | -- | -- |
| 07/25/2023 07/25/23 | For Sale | $1,574,000 | +2.5% | $394 / Sq Ft |
| 06/03/2022 06/03/22 | Sold | $1,535,000 | -3.8% | $384 / Sq Ft |
| 05/08/2022 05/08/22 | Pending | -- | -- | -- |
| 05/04/2022 05/04/22 | For Sale | $1,595,000 | +40.5% | $399 / Sq Ft |
| 08/28/2018 08/28/18 | Sold | $1,135,000 | -3.4% | $284 / Sq Ft |
| 07/25/2018 07/25/18 | Pending | -- | -- | -- |
| 07/20/2018 07/20/18 | For Sale | $1,175,000 | 0.0% | $294 / Sq Ft |
| 12/05/2016 12/05/16 | Rented | $5,500 | 0.0% | -- |
| 10/01/2016 10/01/16 | Price Changed | $5,500 | -5.2% | $1 / Sq Ft |
| 09/09/2016 09/09/16 | For Rent | $5,800 | 0.0% | -- |
| 09/28/2012 09/28/12 | Sold | $990,000 | 0.0% | $248 / Sq Ft |
| 09/28/2012 09/28/12 | Pending | -- | -- | -- |
| 09/28/2012 09/28/12 | For Sale | $990,000 | -- | $248 / Sq Ft |
Tax History Compared to Growth
Tax History
| Year | Tax Paid | Tax Assessment Tax Assessment Total Assessment is a certain percentage of the fair market value that is determined by local assessors to be the total taxable value of land and additions on the property. | Land | Improvement |
|---|---|---|---|---|
| 2024 | $27,195 | $148,000 | $26,100 | $121,900 |
| 2023 | $27,195 | $132,219 | $21,000 | $111,219 |
| 2022 | $27,195 | $132,219 | $21,000 | $111,219 |
| 2021 | $28,555 | $142,000 | $21,000 | $121,000 |
| 2020 | $23,401 | $105,046 | $13,650 | $91,396 |
| 2019 | $22,940 | $114,181 | $13,650 | $100,531 |
| 2018 | $22,555 | $114,181 | $13,650 | $100,531 |
| 2017 | $22,273 | $103,467 | $12,000 | $91,467 |
| 2016 | $20,723 | $103,467 | $12,000 | $91,467 |
| 2015 | $18,960 | $103,467 | $12,000 | $91,467 |
| 2014 | $15,901 | $85,704 | $10,500 | $75,204 |
| 2013 | $15,587 | $85,704 | $10,500 | $75,204 |
Agents Affiliated with this Home
-
Matthew Lind

Seller's Agent in 2023
Matthew Lind
Compass
(312) 319-1168
2 in this area
32 Total Sales
-
K.C. Lau

Buyer's Agent in 2023
K.C. Lau
@ Properties
(312) 315-7163
14 in this area
122 Total Sales
-
Matan Aharoni

Seller's Agent in 2022
Matan Aharoni
Coldwell Banker Realty
(847) 668-8576
1 in this area
24 Total Sales
-
Jeffrey Lowe

Seller's Agent in 2018
Jeffrey Lowe
Compass
(312) 883-3030
69 in this area
1,122 Total Sales
-
Shanin Burton

Buyer's Agent in 2016
Shanin Burton
Coldwell Banker Realty
30 Total Sales
Map
Source: Midwest Real Estate Data (MRED)
MLS Number: 11393383
APN: 14-31-429-006-0000
- 1748 W North Ave
- 1725 W North Ave Unit 204
- 1720 N Hermitage Ave
- 1735 N Paulina St Unit 201
- 1633 W North Ave
- 1825 W Wabansia Ave
- 1531 N Wood St
- 1740 N Marshfield Ave Unit D29
- 1740 N Marshfield Ave Unit H18
- 1740 N Marshfield Ave Unit E30
- 1740 N Marshfield Ave Unit 6
- 1740 N Marshfield Ave Unit A12
- 1624 W Pierce Ave
- 1720 W Le Moyne St Unit 201
- 1720 N Ashland Ave
- 1757 N Paulina St Unit 1757R
- 1705 W Le Moyne St Unit G
- 1615 N Wolcott Ave Unit 204
- 1805 N Paulina St
- 1542 W Wabansia Ave
