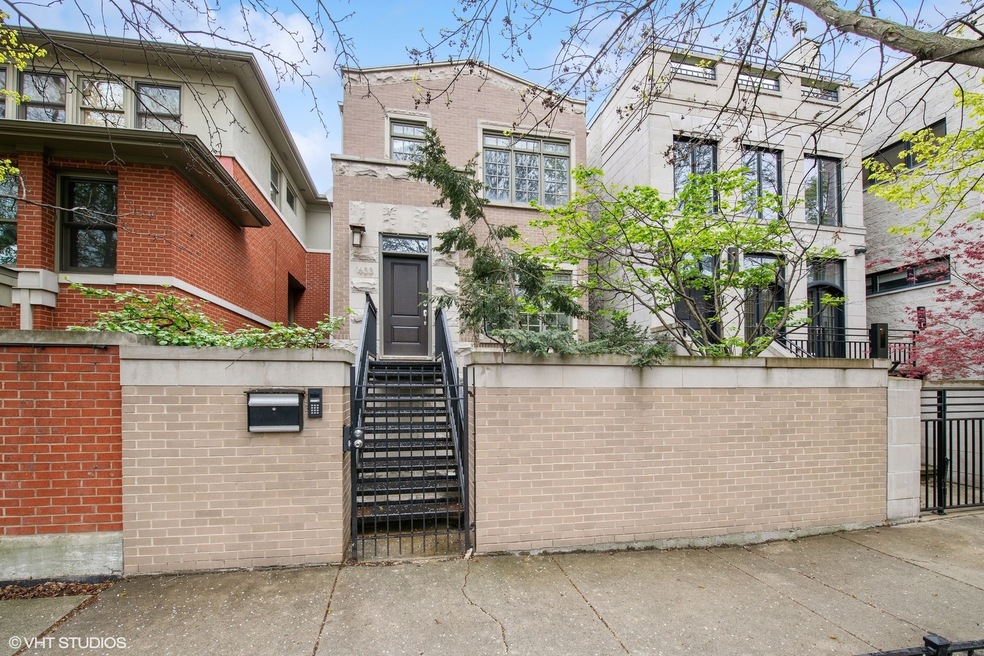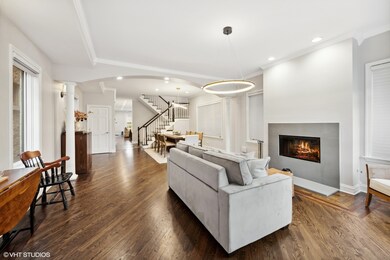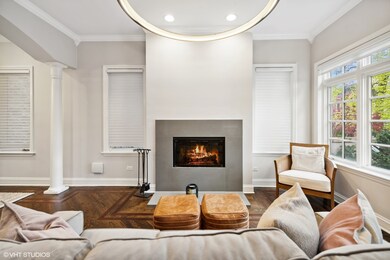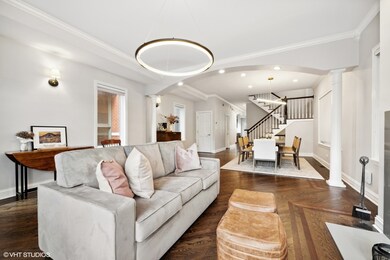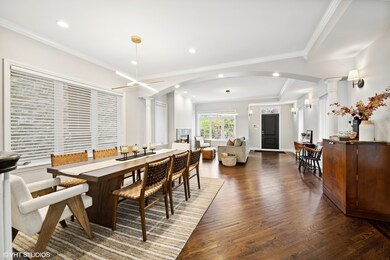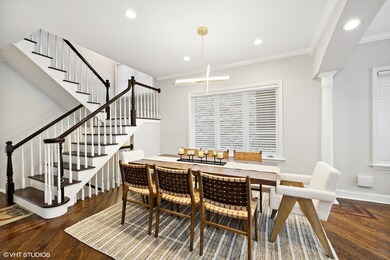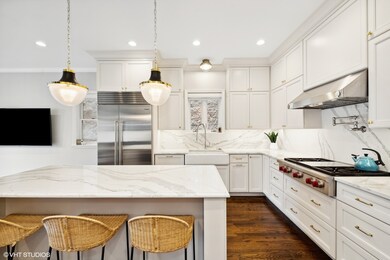
1633 N Hermitage Ave Chicago, IL 60622
Wicker Park NeighborhoodHighlights
- Rooftop Deck
- Vaulted Ceiling
- Steam Shower
- Living Room with Fireplace
- Wood Flooring
- Wine Refrigerator
About This Home
As of September 2023Move-in ready at a reduced price - this Bucktown single-family boasts a generous floor plan, coveted updates, and three separate outdoor spaces for relaxing or entertaining. Located on a quiet residential street with great walkability to both Bucktown and Wicker Park destinations. Rare features set this home apart, including a 250-bottle custom wine cellar and a high-end smart home audio-visual/security system. The thoughtfully updated chef's kitchen incorporates Wolf/Subzero stainless steel appliances, custom cabinetry, and quartz countertops. Storage and prep space abound, courtesy of a separate bar cabinet joining the kitchen with the adjacent family room. Beautiful hardwood floors span the main level, which also includes formal dining and living areas and a fireplace with tile surround. A centrally-located staircase adds a beautiful, fluid focal point dividing the main level. Downstairs, the basement level provides a separate retreat space with a remote-controlled gas fireplace, built-in entertainment center, wine storage, and a wet bar with beverage fridge, dishwasher, and sink. This level walks out to a landscaped private patio with stone pavers and a built-in water feature. Two bedrooms and a full, updated bathroom round out the lower level. Upstairs, the master suite features a luxurious bathroom with oversized shower, dual vanities, and a separate soaking tub. Side-by-side laundry, two large bedrooms, and one full bathroom also located on the upper level. Vaulted ceilings and skylights keep the upstairs spaces bright and sunny throughout the day. All bedroom closets include customized organization systems to maximize their storage and functionality. Hunter-Douglas light-filtering blinds allow the amount of light entering the home to be adjusted. In addition to the ground-level patio, the home features a raised rear patio with built-in seating and a garage roof patio, all constructed using composite material for easy maintenance. The rooftop deck on the home's third level offers an alternative outdoor space with opportunity to build out and furnish to your liking. The detached two-car garage has a Tesla electric vehicle charger installed. Dual-zoned HVAC systems and security/AV systems completely replaced in 2022. New roof 2019.
Home Details
Home Type
- Single Family
Est. Annual Taxes
- $28,555
Year Built
- Built in 2001 | Remodeled in 2019
Lot Details
- 3,001 Sq Ft Lot
- Lot Dimensions are 24x125
Parking
- 2 Car Detached Garage
- Parking Included in Price
Home Design
- Concrete Perimeter Foundation
Interior Spaces
- 4,000 Sq Ft Home
- 3-Story Property
- Wet Bar
- Built-In Features
- Bar Fridge
- Vaulted Ceiling
- Ceiling Fan
- Skylights
- Blinds
- Family Room
- Living Room with Fireplace
- 2 Fireplaces
- Combination Dining and Living Room
Kitchen
- Gas Cooktop
- Range Hood
- Microwave
- High End Refrigerator
- Freezer
- Dishwasher
- Wine Refrigerator
- Stainless Steel Appliances
- Disposal
Flooring
- Wood
- Carpet
Bedrooms and Bathrooms
- 5 Bedrooms
- 5 Potential Bedrooms
- Walk-In Closet
- Dual Sinks
- Soaking Tub
- Steam Shower
- Separate Shower
Laundry
- Laundry Room
- Laundry on upper level
- Dryer
- Washer
Finished Basement
- English Basement
- Exterior Basement Entry
- Sump Pump
- Fireplace in Basement
- Finished Basement Bathroom
Home Security
- Home Security System
- Intercom
- Carbon Monoxide Detectors
Outdoor Features
- Rooftop Deck
- Patio
Schools
- Burr Elementary School
- Wells Community Academy Senior H High School
Utilities
- Forced Air Zoned Heating and Cooling System
- Humidifier
- Heating System Uses Natural Gas
- Lake Michigan Water
- Gas Water Heater
Ownership History
Purchase Details
Home Financials for this Owner
Home Financials are based on the most recent Mortgage that was taken out on this home.Purchase Details
Home Financials for this Owner
Home Financials are based on the most recent Mortgage that was taken out on this home.Purchase Details
Home Financials for this Owner
Home Financials are based on the most recent Mortgage that was taken out on this home.Purchase Details
Home Financials for this Owner
Home Financials are based on the most recent Mortgage that was taken out on this home.Purchase Details
Home Financials for this Owner
Home Financials are based on the most recent Mortgage that was taken out on this home.Purchase Details
Home Financials for this Owner
Home Financials are based on the most recent Mortgage that was taken out on this home.Purchase Details
Home Financials for this Owner
Home Financials are based on the most recent Mortgage that was taken out on this home.Purchase Details
Home Financials for this Owner
Home Financials are based on the most recent Mortgage that was taken out on this home.Purchase Details
Home Financials for this Owner
Home Financials are based on the most recent Mortgage that was taken out on this home.Purchase Details
Similar Homes in the area
Home Values in the Area
Average Home Value in this Area
Purchase History
| Date | Type | Sale Price | Title Company |
|---|---|---|---|
| Warranty Deed | $1,520,000 | Chicago Title | |
| Warranty Deed | $1,540,000 | None Listed On Document | |
| Warranty Deed | $1,135,000 | Attorney | |
| Warranty Deed | $990,000 | Stewart Title Company | |
| Warranty Deed | $960,000 | -- | |
| Corporate Deed | $824,000 | -- | |
| Warranty Deed | $265,000 | -- | |
| Warranty Deed | $189,000 | Attorneys Natl Title Network | |
| Interfamily Deed Transfer | -- | -- | |
| Warranty Deed | $108,000 | -- |
Mortgage History
| Date | Status | Loan Amount | Loan Type |
|---|---|---|---|
| Open | $216,000 | New Conventional | |
| Previous Owner | $135,846 | New Conventional | |
| Previous Owner | $535,000 | New Conventional | |
| Previous Owner | $792,000 | Adjustable Rate Mortgage/ARM | |
| Previous Owner | $200,000 | Credit Line Revolving | |
| Previous Owner | $114,978 | Unknown | |
| Previous Owner | $417,000 | New Conventional | |
| Previous Owner | $756,000 | Stand Alone First | |
| Previous Owner | $768,000 | No Value Available | |
| Previous Owner | $650,000 | Unknown | |
| Previous Owner | $238,000 | No Value Available | |
| Previous Owner | $141,750 | No Value Available |
Property History
| Date | Event | Price | Change | Sq Ft Price |
|---|---|---|---|---|
| 09/06/2023 09/06/23 | Sold | $1,520,000 | -3.4% | $380 / Sq Ft |
| 08/09/2023 08/09/23 | Pending | -- | -- | -- |
| 07/25/2023 07/25/23 | For Sale | $1,574,000 | +2.5% | $394 / Sq Ft |
| 06/03/2022 06/03/22 | Sold | $1,535,000 | -3.8% | $384 / Sq Ft |
| 05/08/2022 05/08/22 | Pending | -- | -- | -- |
| 05/04/2022 05/04/22 | For Sale | $1,595,000 | +40.5% | $399 / Sq Ft |
| 08/28/2018 08/28/18 | Sold | $1,135,000 | -3.4% | $284 / Sq Ft |
| 07/25/2018 07/25/18 | Pending | -- | -- | -- |
| 07/20/2018 07/20/18 | For Sale | $1,175,000 | 0.0% | $294 / Sq Ft |
| 12/05/2016 12/05/16 | Rented | $5,500 | 0.0% | -- |
| 10/01/2016 10/01/16 | Price Changed | $5,500 | -5.2% | $1 / Sq Ft |
| 09/09/2016 09/09/16 | For Rent | $5,800 | 0.0% | -- |
| 09/28/2012 09/28/12 | Sold | $990,000 | 0.0% | $248 / Sq Ft |
| 09/28/2012 09/28/12 | Pending | -- | -- | -- |
| 09/28/2012 09/28/12 | For Sale | $990,000 | -- | $248 / Sq Ft |
Tax History Compared to Growth
Tax History
| Year | Tax Paid | Tax Assessment Tax Assessment Total Assessment is a certain percentage of the fair market value that is determined by local assessors to be the total taxable value of land and additions on the property. | Land | Improvement |
|---|---|---|---|---|
| 2024 | $27,981 | $138,760 | $26,100 | $112,660 |
| 2023 | $27,195 | $132,219 | $21,000 | $111,219 |
| 2022 | $27,195 | $132,219 | $21,000 | $111,219 |
| 2021 | $28,555 | $142,000 | $21,000 | $121,000 |
| 2020 | $23,401 | $105,046 | $13,650 | $91,396 |
| 2019 | $22,940 | $114,181 | $13,650 | $100,531 |
| 2018 | $22,555 | $114,181 | $13,650 | $100,531 |
| 2017 | $22,273 | $103,467 | $12,000 | $91,467 |
| 2016 | $20,723 | $103,467 | $12,000 | $91,467 |
| 2015 | $18,960 | $103,467 | $12,000 | $91,467 |
| 2014 | $15,901 | $85,704 | $10,500 | $75,204 |
| 2013 | $15,587 | $85,704 | $10,500 | $75,204 |
Agents Affiliated with this Home
-

Seller's Agent in 2023
Matthew Lind
Compass
(312) 319-1168
2 in this area
34 Total Sales
-

Buyer's Agent in 2023
K.C. Lau
@ Properties
(312) 315-7163
14 in this area
119 Total Sales
-

Seller's Agent in 2022
Matan Aharoni
Coldwell Banker Realty
(847) 668-8576
1 in this area
23 Total Sales
-

Seller's Agent in 2018
Jeffrey Lowe
Compass
(312) 883-3030
65 in this area
1,104 Total Sales
-

Buyer's Agent in 2016
Shanin Burton
Coldwell Banker Realty
29 Total Sales
Map
Source: Midwest Real Estate Data (MRED)
MLS Number: 11841449
APN: 14-31-429-006-0000
- 1617 N Hermitage Ave Unit 1S
- 1611 N Hermitage Ave Unit 301
- 1735 N Paulina St Unit 422
- 1748 W North Ave
- 1601 N Paulina St Unit 2D
- 1720 N Marshfield Ave Unit 108
- 1725 W North Ave Unit 404
- 1723 W North Ave Unit 1
- 1723 W North Ave Unit 3
- 1825 W Wabansia Ave
- 1740 N Marshfield Ave Unit E30
- 1740 N Marshfield Ave Unit 6
- 1740 N Marshfield Ave Unit A12
- 1547 N Wood St Unit 2
- 1633 W North Ave
- 1720 N Ashland Ave
- 1725 W Pierce Ave Unit 1
- 1624 W Pierce Ave
- 1810 N Wood St
- 1718 W Le Moyne St Unit 1
