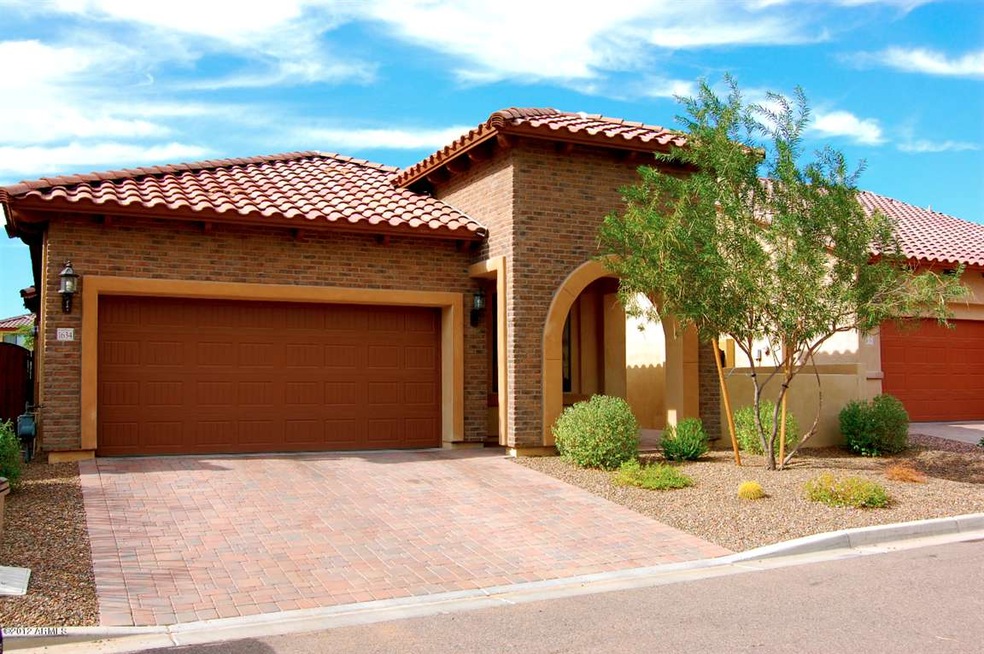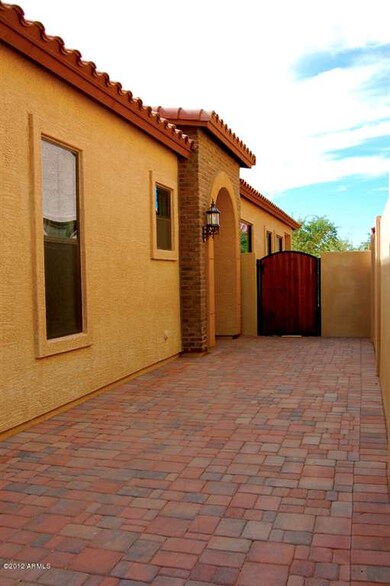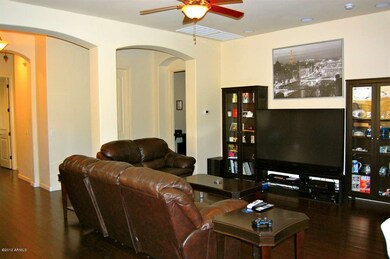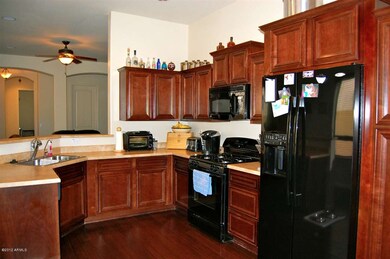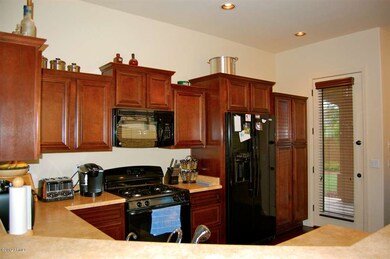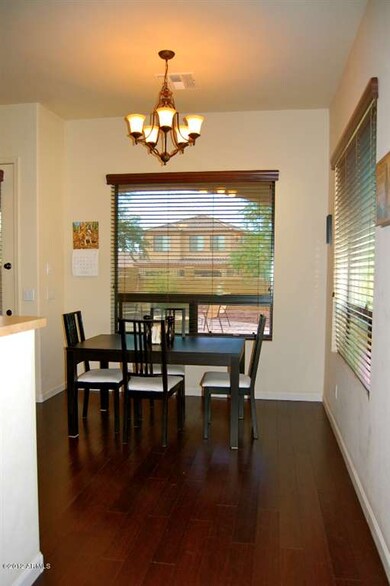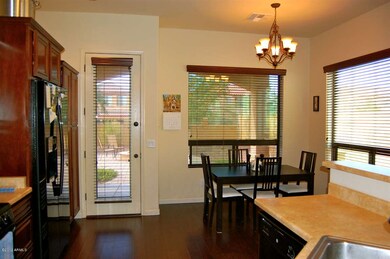
Highlights
- Fitness Center
- Heated Spa
- Clubhouse
- Franklin at Brimhall Elementary School Rated A
- Gated Community
- 4-minute walk to Desert Foothills Park
About This Home
As of May 2020IF YOU ARE LOOKING FOR RESORT-STYLE LIVING IN A NEWER GATED COMMUNITY, THIS HOME HAS IT ALL! 3 BEDROOM/2 BATH WITH SPLIT-FLOOR PLAN. ENJOY THE UPGRADES: WOOD FLOORING THRU-OUT,TILED MASTER SHOWER, WOOD BLINDS,UPGRADED KITCHEN CABINETS,AND EXTENDED 2-CAR GARAGE.PLENTY OF SUNSHINE TO BE HAD WHILE ENTERTAINING ON THE EXTENDED PATIO WITH BUILT-IN BBQ AND FIRE PIT (don't miss the GREEN no-maintenance artificial grass!). YOU WILL ALSO WANT TO VISIT THE $4 MILLION OWNERS CLUB FEATURING AN EXPANSIVE FITNESS CTR, BEACH ENTRY POOL, SPA, TENNIS AND BASKETBALL COURTS & SOME OF THE BEST CITY/MTN/SUNSET VIEWS IN THE VALLEY!! CONVENIENT ACCESS TO USERY MTN, SAGUARO LAKE, NUMEROUS GOLF COURSES, FWYS, SHOPPING AND MORE!
Last Agent to Sell the Property
Keller Williams Realty Sonoran Living License #SA100302000 Listed on: 11/27/2012

Home Details
Home Type
- Single Family
Est. Annual Taxes
- $1,610
Year Built
- Built in 2009
Lot Details
- 5,966 Sq Ft Lot
- Desert faces the front and back of the property
- Wrought Iron Fence
- Block Wall Fence
- Artificial Turf
- Front and Back Yard Sprinklers
Parking
- 2 Car Garage
- Garage Door Opener
Home Design
- Santa Barbara Architecture
- Brick Exterior Construction
- Wood Frame Construction
- Tile Roof
- Stone Exterior Construction
- Stucco
Interior Spaces
- 1,505 Sq Ft Home
- 1-Story Property
- Ceiling height of 9 feet or more
- Ceiling Fan
- Fireplace
- Solar Screens
- Wood Flooring
Kitchen
- Eat-In Kitchen
- Built-In Microwave
- Dishwasher
Bedrooms and Bathrooms
- 3 Bedrooms
- Walk-In Closet
- Primary Bathroom is a Full Bathroom
- 2 Bathrooms
- Dual Vanity Sinks in Primary Bathroom
Laundry
- Dryer
- Washer
Accessible Home Design
- No Interior Steps
Pool
- Heated Spa
- Heated Pool
Outdoor Features
- Covered patio or porch
- Fire Pit
- Built-In Barbecue
Schools
- Zaharis Elementary School
- Fremont Junior High School
- Red Mountain High School
Utilities
- Refrigerated Cooling System
- Heating Available
- High Speed Internet
- Cable TV Available
Listing and Financial Details
- Tax Lot 6
- Assessor Parcel Number 219-31-616
Community Details
Overview
- Property has a Home Owners Association
- Mountain Bridge Association, Phone Number (480) 284-4510
- Built by Blandford
- Mountain Bridge Subdivision
Amenities
- Clubhouse
- Recreation Room
Recreation
- Tennis Courts
- Community Playground
- Fitness Center
- Heated Community Pool
- Community Spa
- Bike Trail
Security
- Gated Community
Ownership History
Purchase Details
Home Financials for this Owner
Home Financials are based on the most recent Mortgage that was taken out on this home.Purchase Details
Home Financials for this Owner
Home Financials are based on the most recent Mortgage that was taken out on this home.Purchase Details
Home Financials for this Owner
Home Financials are based on the most recent Mortgage that was taken out on this home.Similar Homes in Mesa, AZ
Home Values in the Area
Average Home Value in this Area
Purchase History
| Date | Type | Sale Price | Title Company |
|---|---|---|---|
| Warranty Deed | $356,000 | Great American Title Agency | |
| Warranty Deed | $265,000 | Title365 Agency | |
| Special Warranty Deed | $242,950 | Old Republic Title Agency |
Mortgage History
| Date | Status | Loan Amount | Loan Type |
|---|---|---|---|
| Open | $131,150 | New Conventional | |
| Closed | $50,000 | Credit Line Revolving | |
| Open | $348,800 | New Conventional | |
| Closed | $325,500 | New Conventional | |
| Closed | $281,250 | New Conventional | |
| Closed | $256,000 | New Conventional | |
| Previous Owner | $212,000 | New Conventional | |
| Previous Owner | $238,542 | FHA |
Property History
| Date | Event | Price | Change | Sq Ft Price |
|---|---|---|---|---|
| 05/07/2020 05/07/20 | Sold | $356,000 | +2.0% | $240 / Sq Ft |
| 04/07/2020 04/07/20 | Pending | -- | -- | -- |
| 04/02/2020 04/02/20 | For Sale | $349,000 | +31.7% | $235 / Sq Ft |
| 01/31/2013 01/31/13 | Sold | $265,000 | -1.8% | $176 / Sq Ft |
| 11/27/2012 11/27/12 | For Sale | $269,900 | -- | $179 / Sq Ft |
Tax History Compared to Growth
Tax History
| Year | Tax Paid | Tax Assessment Tax Assessment Total Assessment is a certain percentage of the fair market value that is determined by local assessors to be the total taxable value of land and additions on the property. | Land | Improvement |
|---|---|---|---|---|
| 2025 | $1,953 | $31,250 | -- | -- |
| 2024 | $2,623 | $29,762 | -- | -- |
| 2023 | $2,623 | $39,000 | $7,800 | $31,200 |
| 2022 | $2,566 | $29,270 | $5,850 | $23,420 |
| 2021 | $2,636 | $27,630 | $5,520 | $22,110 |
| 2020 | $2,601 | $25,970 | $5,190 | $20,780 |
| 2019 | $2,827 | $24,880 | $4,970 | $19,910 |
| 2018 | $2,713 | $24,560 | $4,910 | $19,650 |
| 2017 | $2,632 | $25,610 | $5,120 | $20,490 |
| 2016 | $2,583 | $26,050 | $5,210 | $20,840 |
| 2015 | $2,428 | $23,870 | $4,770 | $19,100 |
Agents Affiliated with this Home
-
Lori Thompson-Tuter

Seller's Agent in 2020
Lori Thompson-Tuter
Keller Williams Integrity First
(480) 206-4680
97 Total Sales
-
Yamile Hirsh-de Ruiter

Buyer's Agent in 2020
Yamile Hirsh-de Ruiter
Cluff Real Estate LLC
(480) 567-2121
35 Total Sales
-
John Sposato

Seller's Agent in 2013
John Sposato
Keller Williams Realty Sonoran Living
(602) 571-3730
183 Total Sales
-
Melanie Didier

Seller Co-Listing Agent in 2013
Melanie Didier
Realty One Group
(480) 334-4889
46 Total Sales
-
Brenda Kohles
B
Buyer's Agent in 2013
Brenda Kohles
Superb Realty
(480) 326-6462
25 Total Sales
Map
Source: Arizona Regional Multiple Listing Service (ARMLS)
MLS Number: 4854754
APN: 219-31-616
- 8661 E Ivy St
- 1644 N Lynch
- 1822 N Waverly
- 1414 N Estrada
- 8804 E Ivy St
- 8820 E Ivy Cir
- 8348 E Indigo St
- 8359 E Ingram Cir
- 8733 E Jacaranda St
- 8334 E Inca St
- 8336 E Ingram St
- 8318 E Ingram St
- 8304 E Inca St
- 1659 N Channing
- 1829 N Atwood
- 1646 N Channing
- 2041 N 88th St
- 2026 N Atwood
- 9037 E Indigo St
- 9041 E Ivyglen Cir
