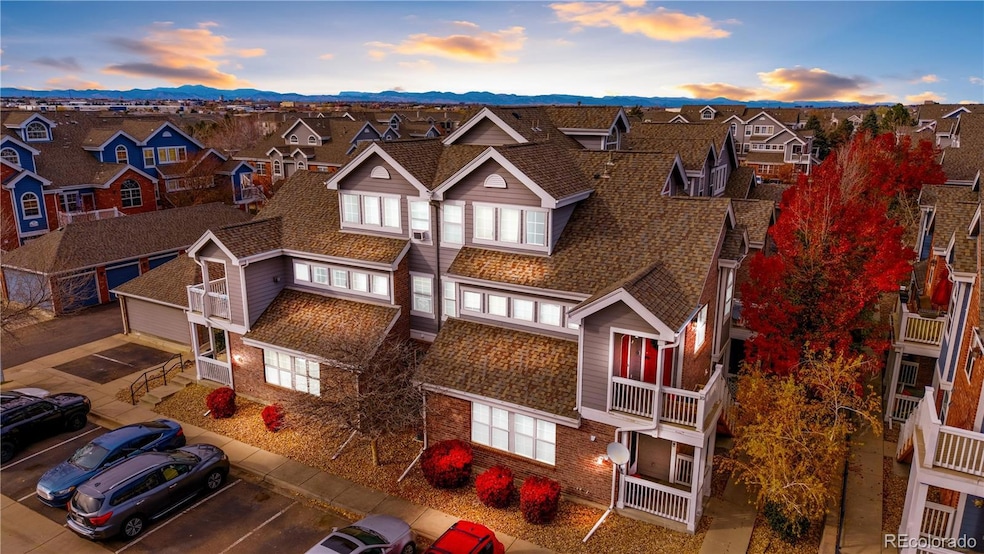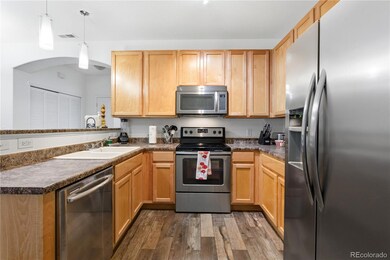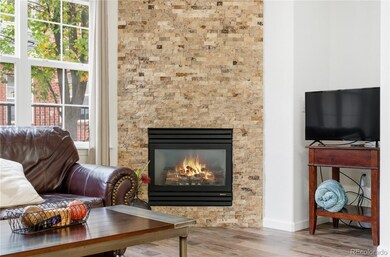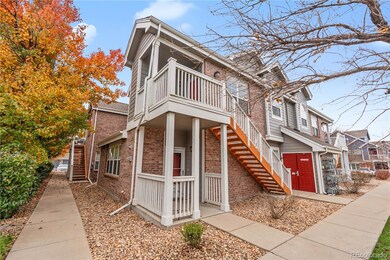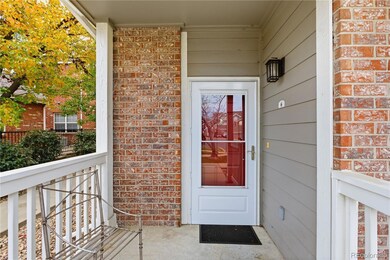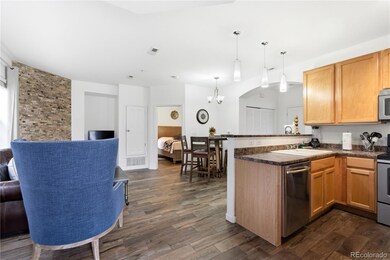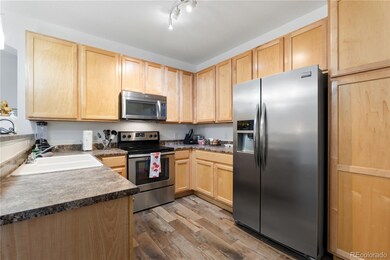16340 E Fremont Ave Unit 6 Aurora, CO 80016
Estimated payment $2,112/month
Highlights
- End Unit
- Great Room with Fireplace
- Tile Flooring
- Liberty Middle School Rated A-
- Laundry Room
- 1-Story Property
About This Home
Welcome to this charming 2-bedroom, 2-bathroom condo in the desirable Colony at Cherry Creek community! This well-maintained 956 sq ft end unit offers comfortable main floor living with an open concept layout. Built in 2004, the home features a cozy gas fireplace in the great room, laminate and tile flooring throughout, ceiling fans, and a spacious walk-in closet in the primary bedroom with private full bath. The bright, open kitchen boasts stainless steel appliances (all included - dryer, microwave, range, refrigerator, and washer), ample counter space, and plenty of natural light from large east-facing windows. Both bedrooms are located on the main level, each with ceiling fans, along with 2 full bathrooms for added convenience. Located at 16340 E Fremont Avenue #6 in Aurora's River Run subdivision, this property is perfectly situated in the highly-rated Cherry Creek School District 5 - Red Hawk Ridge Elementary, Liberty Middle School, and Grandview High School. Enjoy convenient access to shopping, dining, the Cherry Creek Trail, and major highways including Parker Road and C-470. The professionally managed Colony at Cherry Creek Homeowners Association ($285/month) includes maintenance grounds, maintenance structure, sewer, snow removal, and water. Community amenities feature a pool and hot tub. One detached garage space plus ample open parking right outside your door. This affordable housing property offers excellent value for first-time buyers or investors. Conventional, FHA, and Cash financing options welcome. Don't miss this opportunity!
Listing Agent
RE/MAX Professionals Brokerage Email: TC@joanpratt.com,720-506-3001 License #100008313 Listed on: 11/17/2025

Property Details
Home Type
- Condominium
Est. Annual Taxes
- $1,998
Year Built
- Built in 2004
HOA Fees
- $285 Monthly HOA Fees
Parking
- 1 Parking Space
Home Design
- Entry on the 1st floor
- Slab Foundation
- Composition Roof
- Wood Siding
Interior Spaces
- 956 Sq Ft Home
- 1-Story Property
- Furnished or left unfurnished upon request
- Gas Log Fireplace
- Great Room with Fireplace
Kitchen
- Range
- Microwave
Flooring
- Laminate
- Tile
Bedrooms and Bathrooms
- 2 Main Level Bedrooms
- 2 Full Bathrooms
Laundry
- Laundry Room
- Dryer
- Washer
Home Security
Schools
- Red Hawk Ridge Elementary School
- Liberty Middle School
- Grandview High School
Additional Features
- End Unit
- Forced Air Heating and Cooling System
Listing and Financial Details
- Exclusions: Staging items, sellers personal property
- Assessor Parcel Number 034517944
Community Details
Overview
- Association fees include ground maintenance, maintenance structure, sewer, snow removal, water
- Colony At Cherry Creek Homeowners Association, Phone Number (303) 221-1117
- Low-Rise Condominium
- Colony At Cherry Creek Subdivision
Security
- Carbon Monoxide Detectors
- Fire and Smoke Detector
Map
Home Values in the Area
Average Home Value in this Area
Tax History
| Year | Tax Paid | Tax Assessment Tax Assessment Total Assessment is a certain percentage of the fair market value that is determined by local assessors to be the total taxable value of land and additions on the property. | Land | Improvement |
|---|---|---|---|---|
| 2024 | $1,812 | $18,251 | -- | -- |
| 2023 | $1,812 | $18,251 | $0 | $0 |
| 2022 | $1,908 | $17,966 | $0 | $0 |
| 2021 | $2,140 | $17,966 | $0 | $0 |
| 2020 | $2,100 | $17,339 | $0 | $0 |
| 2019 | $2,054 | $17,339 | $0 | $0 |
| 2018 | $1,761 | $14,004 | $0 | $0 |
| 2017 | $1,752 | $14,004 | $0 | $0 |
| 2016 | $1,397 | $10,276 | $0 | $0 |
| 2015 | $1,369 | $10,276 | $0 | $0 |
| 2014 | $1,077 | $7,092 | $0 | $0 |
| 2013 | -- | $9,520 | $0 | $0 |
Property History
| Date | Event | Price | List to Sale | Price per Sq Ft |
|---|---|---|---|---|
| 11/17/2025 11/17/25 | For Sale | $315,000 | -- | $329 / Sq Ft |
Purchase History
| Date | Type | Sale Price | Title Company |
|---|---|---|---|
| Warranty Deed | -- | None Listed On Document | |
| Warranty Deed | -- | None Available | |
| Warranty Deed | $240,000 | Homestead Title & Escrow | |
| Personal Reps Deed | $231,000 | None Available | |
| Warranty Deed | $178,000 | Fidelity Natl Title Insuranc | |
| Special Warranty Deed | $86,000 | Assured Title | |
| Trustee Deed | -- | None Available | |
| Special Warranty Deed | $140,930 | Land Title |
Mortgage History
| Date | Status | Loan Amount | Loan Type |
|---|---|---|---|
| Previous Owner | $180,000 | New Conventional | |
| Previous Owner | $188,034 | FHA | |
| Previous Owner | $172,660 | New Conventional | |
| Previous Owner | $112,700 | Purchase Money Mortgage |
Source: REcolorado®
MLS Number: 4065114
APN: 2073-29-4-30-006
- 16366 E Fremont Ave Unit 11
- 16360 E Fremont Ave Unit 7
- 16332 E Fremont Ave Unit 11
- 16392 E Fremont Ave Unit 12
- 16392 E Fremont Ave Unit 4
- 16352 E Fremont Ave Unit 6
- 16386 E Fremont Ave Unit 7
- 16312 E Fremont Ave Unit 2
- 16306 E Fremont Ave Unit 5
- 16180 E Geddes Ln Unit 14
- 7432 S Nucla St
- 16129 E Geddes Ln Unit 101
- 16184 E Hinsdale Ave
- 7724 S Cherokee Trail
- 7400 S Parker Rd
- 7454 S Lewiston St
- 15945 E Geddes Dr Unit 54
- 7484 S Pitkin St
- Plan 302R at Vermilion Creek - The Parkside Collection
- Plan 301B at Vermilion Creek - The Parkside Collection
- 16363 E Fremont Ave
- 16045 E Easter Cir
- 15930 E Briarwood Cir
- 15700 E Jamison Dr
- 15611 E Jamison Dr
- 15700 E Jamison Dr Unit 8-307
- 15700 E Jamison Dr Unit 7-306
- 16866 E Peakview Ave
- 16421 E Otero Ave
- 15765 E Otero Ave
- 15955 E Otero Cir
- 17672 E Weaver Place
- 14406 E Fremont Ave
- 7440 S Blackhawk St Unit Windmill Creek - 7106
- 7550 S Blackhawk St
- 6191 S Olathe St
- 7200 S Blackhawk St
- 15475 E Fair Place
- 8408 Blackgum St
- 8431 Bed Straw St
