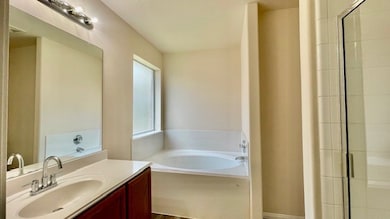16346 Bandicoot Dr Sugar Land, TX 77498
Oak Lake NeighborhoodHighlights
- Traditional Architecture
- 2 Car Attached Garage
- Bathtub with Shower
- Oyster Creek Elementary School Rated A
- Crown Molding
- Living Room
About This Home
UUpdated beautiful cozy one story with open floor plan. Energy saving house, reducing your utilities bills because of new A/C (7/2025), new roof (6/2025) ! Beautiful new floor (7/2025). Fresh paint whole house. updated new dishwasher (7/2025), Updated new stove / oven (7/2025) Formal Dining room and spacious family room. 6 panel doors, fireplace, crown molding, rounded corners, yard sprinkler system to make your life easier. Spacious kitchen and breakfast area, lots kitchen cabinets. Good Sugar Land / Fort Bend schools. owners request for 18 months lease. Ready to move in now.
Home Details
Home Type
- Single Family
Est. Annual Taxes
- $5,945
Year Built
- Built in 2006
Lot Details
- 5,300 Sq Ft Lot
- Property is Fully Fenced
- Sprinkler System
Parking
- 2 Car Attached Garage
- Garage Door Opener
Home Design
- Traditional Architecture
Interior Spaces
- 1,421 Sq Ft Home
- 2-Story Property
- Crown Molding
- Ceiling Fan
- Gas Fireplace
- Living Room
- Dining Room
- Utility Room
- Washer and Gas Dryer Hookup
Kitchen
- Gas Oven
- Gas Range
- Free-Standing Range
- Microwave
- Dishwasher
- Disposal
Flooring
- Vinyl Plank
- Vinyl
Bedrooms and Bathrooms
- 3 Bedrooms
- 2 Full Bathrooms
- Bathtub with Shower
- Separate Shower
Home Security
- Security System Owned
- Fire and Smoke Detector
Eco-Friendly Details
- Ventilation
Schools
- Oyster Creek Elementary School
- Garcia Middle School
- Austin High School
Utilities
- Central Heating and Cooling System
- Heating System Uses Gas
- Cable TV Available
Listing and Financial Details
- Property Available on 7/18/25
- Long Term Lease
Community Details
Overview
- Benton Management Association
- Oak Lake Court Subdivision
Pet Policy
- No Pets Allowed
Map
Source: Houston Association of REALTORS®
MLS Number: 71452362
APN: 5613-01-001-0020-907
- 16626 Pademelon Dr
- 11527 Taagan Ln
- 17014 Wellinghoff Ct
- 16818 Calcots Dr
- 0 Denver Miller Rd
- 16310 Mulberry Run Ct
- 17010 Pitkennedy Path
- 16310 Blossomwood Ln
- 16406 Ginger Run Way
- 16642 Village View Trail
- 11531 Gowanhill Dr
- 16806 Keppie Way
- 11530 Gowanhill Dr
- 16447 Flint Run Way
- 11507 Jonstone Paisley Ct
- 5003 Shiloh Lake Dr
- 10938 Glenrothers Dr
- 16323 Elmwood Point Ln
- 10827 Naburn Gate
- 4911 Shiloh Lake Dr
- 16322 Bettong Ct
- 16315 Woma Ct
- 16818 Calcots Dr
- 16307 Ginger Run Way
- 16302 Flint Run Way
- 11123 Drumadoon Dr
- 16910 Pheasant Ridge Dr
- 17003 Fairway Glen Ln
- 16810 Red Gully Dr
- 16919 Talisker Ct
- 17519 Murrayfield Ct
- 3318 Noble Hollow Dr
- 17414 Waeback Dr
- 16918 Cobbler Crossing Dr
- 2330 Grind Stone Ln
- 15707 Rosewood Hill Ct
- 17114 Pecan Acres Dr
- 3231 Stratford Pointe Dr
- 17215 Stratford Green Dr
- 11906 Dinosaur Valley Dr







