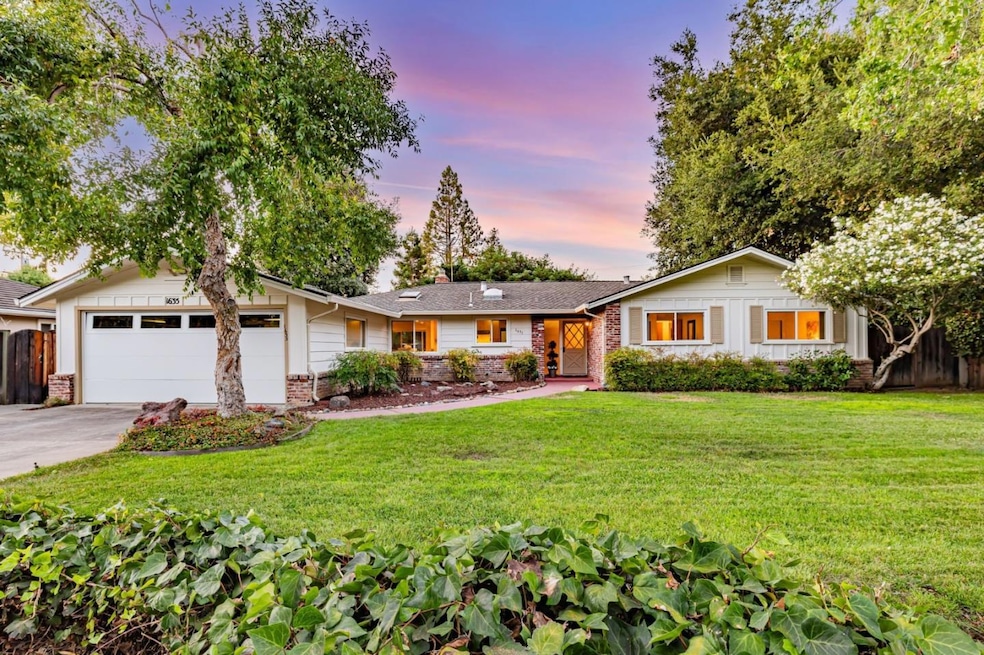
1635 Morton Ave Los Altos, CA 94024
South Los Altos NeighborhoodEstimated payment $19,638/month
Highlights
- Popular Property
- Primary Bedroom Suite
- Corian Countertops
- Montclaire Elementary School Rated A
- Post and Beam
- Balcony
About This Home
Welcome to this charming home located in a quiet, tree-lined Los Altos neighborhood. Boasting 1,834 sq ft of living space on a generously sized lot, this home offers comfort & convenience. The well-appointed kitchen includes a lg window, custom, maple cabinets, an electric cooktop, built-in oven, dishwasher, & refrigerator, all complemented by a skylight that bathes the area in natural light. An abundance of cabinetry provides ample storage with convenient pull-out shelving, including in the lg pantry cabinet. A dining area adjacent to the kitchen features another lg window & second skylight, providing a light and bright space. The primary suite with attached bathroom incl. a lg walk-in closet & door to the backyard. Gleaming laminate flooring runs throughout most of the home, & the cozy fireplace in the living room is perfect for relaxing evenings. The dedicated laundry room with utility sink is connected to the attached garage. Two separate living spaces, & three doors leading to the covered patio & generous backyard, ensure ample space for entertaining or a peaceful respite. Located within the excellent Cupertino Union Elementary School District, & close to many parks, shopping centers, restaurants, cafes, freeways, & hi-tech companies, this home is a perfect fit to call home!
Open House Schedule
-
Saturday, August 23, 20251:00 to 4:00 pm8/23/2025 1:00:00 PM +00:008/23/2025 4:00:00 PM +00:00Add to Calendar
-
Sunday, August 24, 20251:00 to 4:00 pm8/24/2025 1:00:00 PM +00:008/24/2025 4:00:00 PM +00:00Add to Calendar
Home Details
Home Type
- Single Family
Est. Annual Taxes
- $6,815
Year Built
- Built in 1959
Lot Details
- 9,945 Sq Ft Lot
- Sprinkler System
- Drought Tolerant Landscaping
- Back Yard Fenced
- Zoning described as R1
Parking
- 2 Car Garage
- Garage Door Opener
- Off-Street Parking
Home Design
- Post and Beam
- Composition Roof
- Concrete Perimeter Foundation
Interior Spaces
- 1,834 Sq Ft Home
- 1-Story Property
- Skylights in Kitchen
- Wood Burning Fireplace
- Fireplace With Gas Starter
- Double Pane Windows
- Separate Family Room
- Living Room with Fireplace
- Dining Room
Kitchen
- Eat-In Kitchen
- Built-In Oven
- Electric Cooktop
- Range Hood
- Dishwasher
- Corian Countertops
Flooring
- Laminate
- Vinyl
Bedrooms and Bathrooms
- 3 Bedrooms
- Primary Bedroom Suite
- Walk-In Closet
- Bathroom on Main Level
- 2 Full Bathrooms
- Walk-in Shower
Laundry
- Laundry Room
- Washer and Dryer
- Laundry Tub
Outdoor Features
- Balcony
Utilities
- Forced Air Heating System
- Thermostat
Listing and Financial Details
- Assessor Parcel Number 318-18-058
Map
Home Values in the Area
Average Home Value in this Area
Tax History
| Year | Tax Paid | Tax Assessment Tax Assessment Total Assessment is a certain percentage of the fair market value that is determined by local assessors to be the total taxable value of land and additions on the property. | Land | Improvement |
|---|---|---|---|---|
| 2025 | $6,815 | $526,224 | $238,245 | $287,979 |
| 2024 | $6,815 | $515,907 | $233,574 | $282,333 |
| 2023 | $6,706 | $505,793 | $228,995 | $276,798 |
| 2022 | $6,876 | $495,876 | $224,505 | $271,371 |
| 2021 | $6,749 | $486,153 | $220,103 | $266,050 |
| 2020 | $6,649 | $481,169 | $217,847 | $263,322 |
| 2019 | $6,577 | $471,735 | $213,576 | $258,159 |
| 2018 | $6,374 | $462,487 | $209,389 | $253,098 |
| 2017 | $6,326 | $453,420 | $205,284 | $248,136 |
| 2016 | $6,202 | $444,530 | $201,259 | $243,271 |
| 2015 | $6,182 | $437,853 | $198,236 | $239,617 |
| 2014 | $5,974 | $429,277 | $194,353 | $234,924 |
Property History
| Date | Event | Price | Change | Sq Ft Price |
|---|---|---|---|---|
| 08/18/2025 08/18/25 | For Sale | $3,500,000 | -- | $1,908 / Sq Ft |
Purchase History
| Date | Type | Sale Price | Title Company |
|---|---|---|---|
| Interfamily Deed Transfer | -- | None Available |
Mortgage History
| Date | Status | Loan Amount | Loan Type |
|---|---|---|---|
| Closed | $480,000 | Credit Line Revolving |
Similar Homes in Los Altos, CA
Source: MLSListings
MLS Number: ML82018423
APN: 318-18-058
- 1671 Ben Roe Dr
- 1847 Fallen Leaf Ln
- 2008 Crist Dr
- 1526 Bedford Ave
- 1981 Newcastle Dr
- 1621 El Sereno Ct
- 2083 Louise Ln
- 1389 Chelsea Dr
- 1425 Franchere Place
- 22330 Homestead Rd Unit 120
- 907 Bainbridge Ct
- 1650 Edmonton Ave
- 1010 La Salle Dr
- 1204 Eureka Ct
- 1514 Samedra St
- 1405 Cedar Place
- 1061 Saint Joseph Ave
- 1220 Payne Dr
- 5824 Arboretum Dr
- 932 Lundy Ln
- 2295 Homestead Rd
- 1651 Belleville Way
- 1020 Ticonderoga Dr
- 2270 Homestead Ct
- 1032 W Remington Dr
- 2739 Saint Giles Ln
- 910 Rockefeller Dr Unit FL2-ID1859
- 902 W Remington Dr
- 21230 Homestead Rd
- 877 Heatherstone Way Unit FL2-ID295
- 877 Heatherstone Way Unit FL2-ID1668
- 877 Heatherstone Way Unit FL2-ID443
- 877 Heatherstone Way Unit FL2-ID278
- 10210 N Foothill Blvd
- 1744 Noranda Dr
- 1632 Hollenbeck Ave
- 1654-1662 Hollenbeck Ave
- 917 Heatherstone Ave
- 1674 Hollenbeck Ave
- 745 S Bernardo Ave






