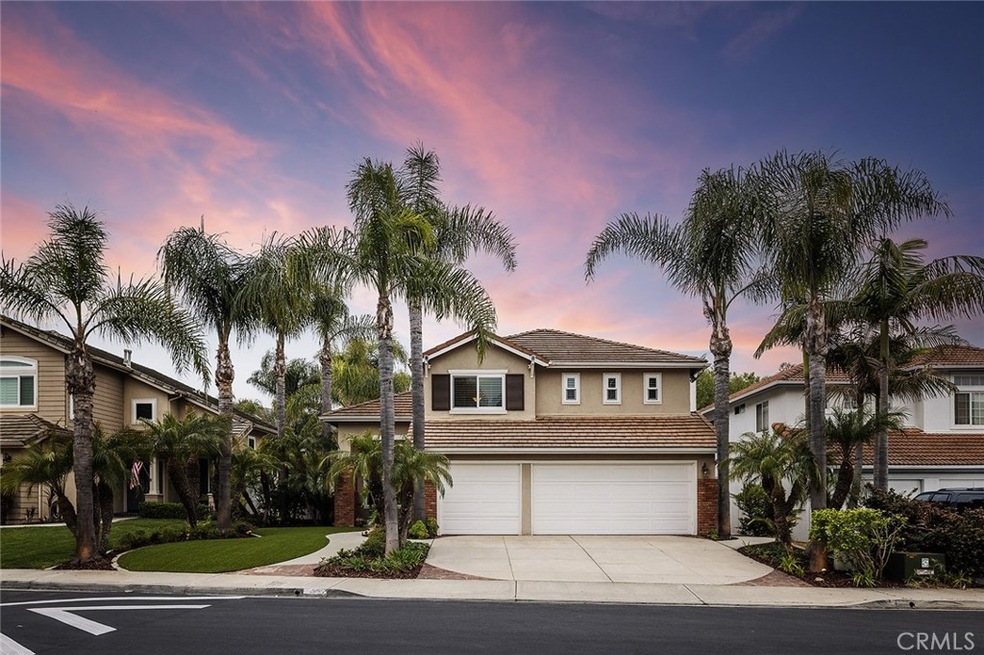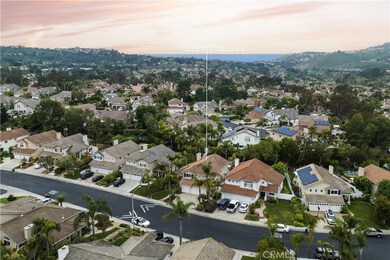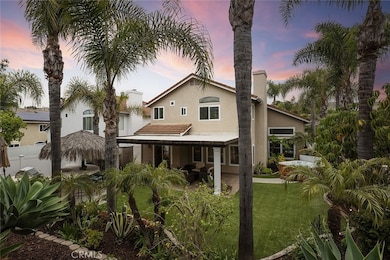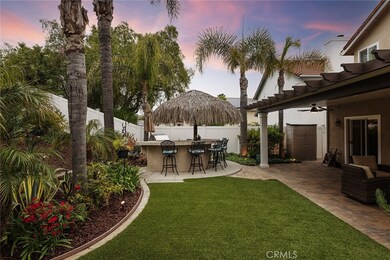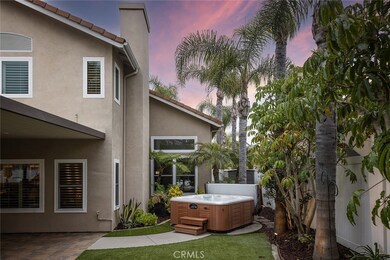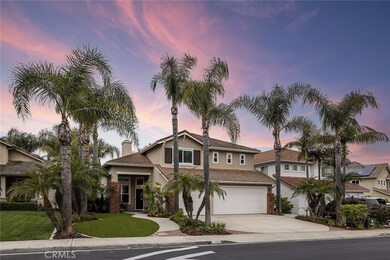
1635 Via Tulipan San Clemente, CA 92673
Forster Ranch NeighborhoodEstimated Value: $1,615,000 - $1,739,000
Highlights
- Above Ground Spa
- Primary Bedroom Suite
- Open Floorplan
- Truman Benedict Elementary School Rated A
- Updated Kitchen
- View of Hills
About This Home
As of June 2023True pride of ownership in every way, this immaculate home in the desirable Flora Vista enclave of Forster Ranch is an absolute must see! Upon arrival, immaculate landscaping garnished by mature queen palms and low-maintenance turf draws you to a quaint entry stoop. Inside, lofty two-story ceilings create a grand entry and very comfortable formal living room. Rich handscraped hardwood flooring unites the downstairs living spaces. The dining room wall was opened to create an open-concept great room adjoining a stunning kitchen with all new cabinetry, appliances, and centered island with bar seating. Exotic granite countertops and large picture windows add to the gorgeous kitchen. Stunning built-in features including a sideboard and a built-in bench for extra storage adds to the utility of the dining room. 9’ ceiling plates with crown moldings span the great room opening to the generous family room warmed by a granite-framed fireplace and custom mantle. New vinyl windows with high-end plantation shutters and custom window treatments are throughout. A recently remodeled guest powder bathroom and spacious laundry room lead to a tidy side-by-side 3-car garage with ample cabinetry. The plush carpeted staircase leads to four bedrooms on the upper level. Three guest bedrooms (one with built-in office / Murphy bed) share the nicely updated central bathroom with tub/shower, dual sinks, travertine flooring/wainscoting, and granite counters. The primary suite features a vaulted ceiling plate, major space for furnishings, a completely remodeled bathroom and a walk-in mirrored closet. In the backyard, seamless indoor/outdoor living has been created with nearly 400 sq. ft. of covered patio (partially constructed of low maintenance vinyl) for those warm summer days and nights. Two ceiling fans, recessed lighting, and high-end sand-set pavers complete this awesome covered hang out zone. Staycation at palapa bar and grill on the in-line gas BBQ after soaking in the hot tub. Truly a little slice of paradise with a great entertainer’s yard! And No Mello-roos! Located in one of San Clemente’s most desired neighborhoods close to major green belts and walking paths, hiking at nearby trails, parks, great local restaurants, acclaimed schools, world-class surfing at Trestles, Dana Point Harbor, shopping at Trader Joe’s/Sprouts, and nearby access to great beaches! Truly a stunning and well-appointed home extremely rare to find at this level of quality and craftsmanship.
Last Agent to Sell the Property
Talavera Real Estate License #01922260 Listed on: 05/18/2023
Home Details
Home Type
- Single Family
Est. Annual Taxes
- $16,252
Year Built
- Built in 1995 | Remodeled
Lot Details
- 6,784 Sq Ft Lot
- Northeast Facing Home
- Landscaped
- Rectangular Lot
- Paved or Partially Paved Lot
- Level Lot
- Sprinklers on Timer
- Wooded Lot
- Private Yard
- Lawn
- Garden
- Back and Front Yard
- Density is up to 1 Unit/Acre
HOA Fees
Parking
- 3 Car Direct Access Garage
- 3 Open Parking Spaces
- Parking Available
- Front Facing Garage
- Side by Side Parking
- Two Garage Doors
- Garage Door Opener
- Driveway Up Slope From Street
Property Views
- Hills
- Neighborhood
Home Design
- Traditional Architecture
- Turnkey
- Brick Exterior Construction
- Slab Foundation
- Fire Rated Drywall
- Vinyl Siding
- Pre-Cast Concrete Construction
- Stucco
Interior Spaces
- 2,307 Sq Ft Home
- 2-Story Property
- Open Floorplan
- Built-In Features
- Crown Molding
- Two Story Ceilings
- Ceiling Fan
- Recessed Lighting
- Raised Hearth
- Gas Fireplace
- Low Emissivity Windows
- Insulated Windows
- Plantation Shutters
- Custom Window Coverings
- Blinds
- Window Screens
- Sliding Doors
- Formal Entry
- Family Room with Fireplace
- Great Room
- Family Room Off Kitchen
- Living Room
- Dining Room
- Home Office
- Storage
Kitchen
- Updated Kitchen
- Open to Family Room
- Eat-In Kitchen
- Breakfast Bar
- Convection Oven
- Gas Oven
- Built-In Range
- Freezer
- Ice Maker
- Water Line To Refrigerator
- Dishwasher
- Kitchen Island
- Granite Countertops
- Pots and Pans Drawers
- Built-In Trash or Recycling Cabinet
- Disposal
Flooring
- Wood
- Carpet
- Tile
Bedrooms and Bathrooms
- 4 Bedrooms
- All Upper Level Bedrooms
- Primary Bedroom Suite
- Walk-In Closet
- Mirrored Closets Doors
- Remodeled Bathroom
- Granite Bathroom Countertops
- Stone Bathroom Countertops
- Dual Sinks
- Dual Vanity Sinks in Primary Bathroom
- Private Water Closet
- Low Flow Toliet
- Soaking Tub
- Bathtub with Shower
- Separate Shower
- Low Flow Shower
- Exhaust Fan In Bathroom
- Closet In Bathroom
Laundry
- Laundry Room
- Dryer
- Washer
Home Security
- Carbon Monoxide Detectors
- Fire and Smoke Detector
- Fire Sprinkler System
Accessible Home Design
- Accessible Parking
Outdoor Features
- Above Ground Spa
- Covered patio or porch
- Exterior Lighting
- Outdoor Grill
- Rain Gutters
Location
- Property is near a park
- Suburban Location
Schools
- Truman Benedict Elementary School
- Bernice Middle School
- San Clemente High School
Utilities
- Forced Air Heating and Cooling System
- Heating System Uses Natural Gas
- Vented Exhaust Fan
- Underground Utilities
- 220 Volts For Spa
- Natural Gas Connected
- Gas Water Heater
- Central Water Heater
- Phone Available
- Cable TV Available
Listing and Financial Details
- Tax Lot 86
- Tax Tract Number 12895
- Assessor Parcel Number 68061131
Community Details
Overview
- Sunset Ridge Association, Phone Number (949) 535-4533
- Flora Vista Association
- Rancho Del Rio HOA
- Built by Centex Homes
- Flora Vista Subdivision, Summerview Floorplan
Security
- Resident Manager or Management On Site
Ownership History
Purchase Details
Home Financials for this Owner
Home Financials are based on the most recent Mortgage that was taken out on this home.Purchase Details
Home Financials for this Owner
Home Financials are based on the most recent Mortgage that was taken out on this home.Purchase Details
Home Financials for this Owner
Home Financials are based on the most recent Mortgage that was taken out on this home.Purchase Details
Home Financials for this Owner
Home Financials are based on the most recent Mortgage that was taken out on this home.Similar Homes in San Clemente, CA
Home Values in the Area
Average Home Value in this Area
Purchase History
| Date | Buyer | Sale Price | Title Company |
|---|---|---|---|
| Christopher Mather Separate Property Trust | $1,580,000 | Wfg National Title Company | |
| Cappon John | $568,000 | Lawyers Title Company | |
| Evans Jeff W | $410,000 | First American Title Ins Co | |
| Hansen George R | $258,500 | First American Title Ins Co |
Mortgage History
| Date | Status | Borrower | Loan Amount |
|---|---|---|---|
| Previous Owner | Cappon Jonn | $417,000 | |
| Previous Owner | Cappon John | $493,000 | |
| Previous Owner | Cappon John | $517,500 | |
| Previous Owner | Cappon John | $174,000 | |
| Previous Owner | Cappon John | $25,000 | |
| Previous Owner | Cappon John | $454,400 | |
| Previous Owner | Evans Jeff W | $83,000 | |
| Previous Owner | Evans Jeff W | $20,000 | |
| Previous Owner | Evans Jeff W | $11,000 | |
| Previous Owner | Evans Jeff W | $426,250 | |
| Previous Owner | Evans Jeff W | $400,000 | |
| Previous Owner | Hansen George R | $232,450 |
Property History
| Date | Event | Price | Change | Sq Ft Price |
|---|---|---|---|---|
| 06/07/2023 06/07/23 | Sold | $1,580,000 | -0.9% | $685 / Sq Ft |
| 05/23/2023 05/23/23 | Pending | -- | -- | -- |
| 05/18/2023 05/18/23 | For Sale | $1,595,000 | -- | $691 / Sq Ft |
Tax History Compared to Growth
Tax History
| Year | Tax Paid | Tax Assessment Tax Assessment Total Assessment is a certain percentage of the fair market value that is determined by local assessors to be the total taxable value of land and additions on the property. | Land | Improvement |
|---|---|---|---|---|
| 2024 | $16,252 | $1,611,600 | $1,251,609 | $359,991 |
| 2023 | $7,936 | $790,700 | $427,795 | $362,905 |
| 2022 | $7,784 | $775,197 | $419,407 | $355,790 |
| 2021 | $7,632 | $759,998 | $411,184 | $348,814 |
| 2020 | $7,556 | $752,206 | $406,968 | $345,238 |
| 2019 | $7,406 | $737,457 | $398,988 | $338,469 |
| 2018 | $7,262 | $722,998 | $391,165 | $331,833 |
| 2017 | $7,119 | $708,822 | $383,495 | $325,327 |
| 2016 | $6,982 | $694,924 | $375,975 | $318,949 |
| 2015 | $6,875 | $684,486 | $370,327 | $314,159 |
| 2014 | $6,742 | $671,078 | $363,072 | $308,006 |
Agents Affiliated with this Home
-
Christian Wach

Seller's Agent in 2023
Christian Wach
Talavera Real Estate
(949) 370-3917
9 in this area
200 Total Sales
Map
Source: California Regional Multiple Listing Service (CRMLS)
MLS Number: OC23086763
APN: 680-611-31
- 1641 Via Tulipan
- 2035 Via Vina
- 5748 Calle Polvorosa
- 6202 Colina Pacifica
- 6121 Camino Forestal
- 6312 Camino Marinero
- 2115 Via Viejo
- 4505 Cresta Babia
- 2958 Bonanza
- 2922 Estancia
- 2930 Estancia
- 3014 Enrique Unit 98
- 2931 Calle Heraldo
- 3000 Eminencia Del Sur
- 1110 Novilunio
- 112 Del Cabo
- 2818 Via Blanco
- 1711 Colina Terrestre
- 6 Calle Verdadero
- 209 Mira Adelante
- 1635 Via Tulipan
- 1637 Via Tulipan
- 1633 Via Tulipan
- 2107 Via Helecho
- 1639 Via Tulipan
- 1631 Via Tulipan
- 2105 Via Helecho
- 2108 Via Helecho
- 1629 Via Tulipan
- 1636 Via Tulipan
- 1638 Via Tulipan
- 2103 Via Helecho
- 1701 Via Petunia
- 1634 Via Tulipan
- 1640 Via Tulipan
- 2106 Via Helecho
- 1643 Via Tulipan
- 1627 Via Tulipan
- 1703 Via Petunia
- 2101 Via Helecho
