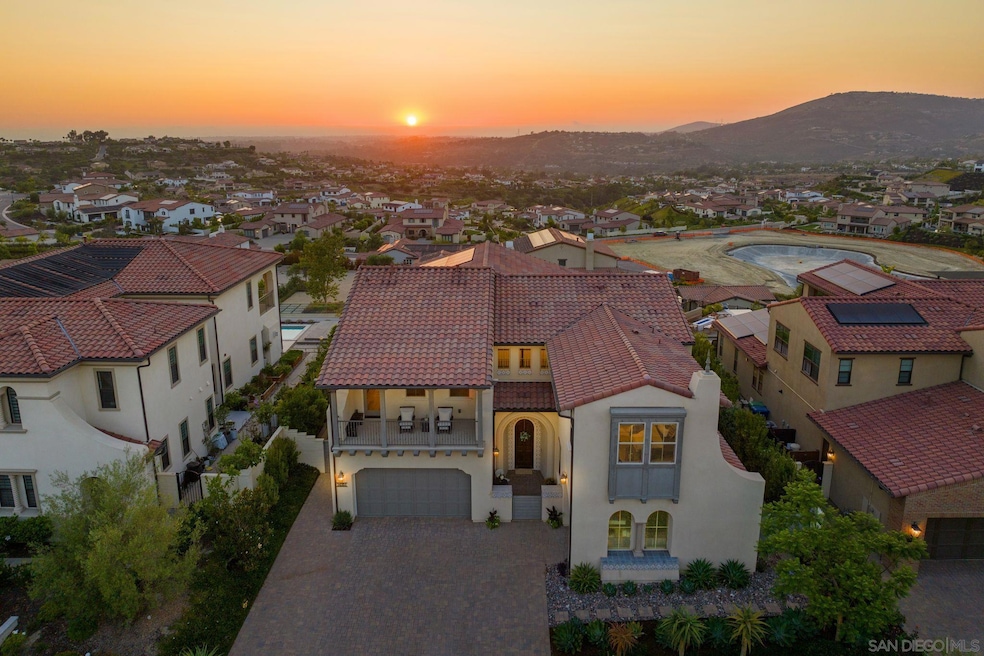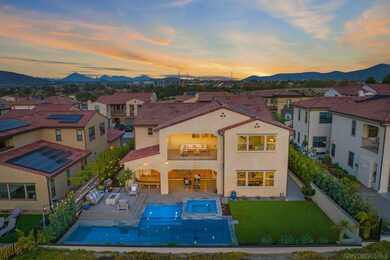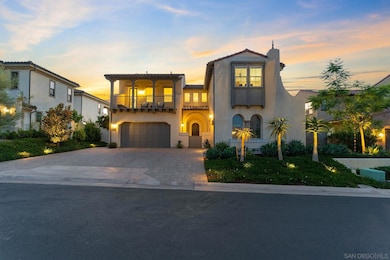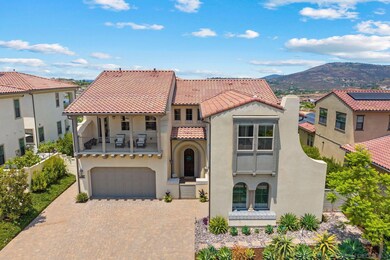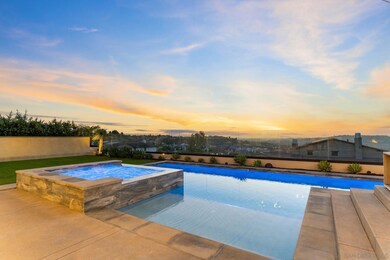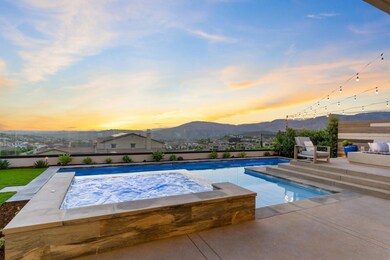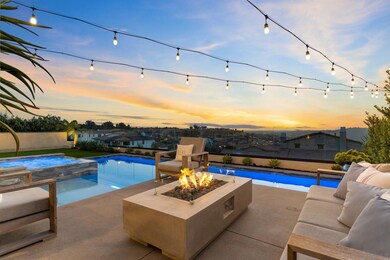
16351 Sunny Summit Dr San Diego, CA 92127
Del Sur NeighborhoodHighlights
- Solar Heated In Ground Pool
- Solar Power System
- Gated Community
- Del Sur Elementary School Rated A+
- Panoramic View
- Open Floorplan
About This Home
As of August 2024Breathtaking westerly views from this prestigious Wellington neighborhood of The Lakes. This 4 yr new, 4,103sf. sanctuary sits elevated/“canyon side” boasting 5 beds/4.5 baths in the distinguished guard-gated community offering natural open spaces, lakes, and hiking trails. Enjoy a modern interior with a gourmet kitchen, oversized center island, and a wall of La Cantina-style doors opening to stunning sunset views. The outdoor oasis features a California room with a fireplace, an in ground 8-ft pool, and spa, elevated fire pit seating area, and turf area for play. Smart living with solar panels, home automation, and EV charging. Located in the top-rated Poway Unified School District, close to shopping, dining, beaches, and more, this home blends luxury and convenience for an unparalleled living experience. A modern interior combines a spacious great room that connects to a gourmet kitchen with gorgeous white shaker thermofoil cabinets, light gray quartz countertops, an oversized center island with ample counter seating, expanded walk-in pantry and GE Monogram stainless steel appliances including refrigerator, mini wine refrigerator, microwave, two ovens and a six-burner gas stove. The great room has a wall of eight sliders that can be hidden within the walls to open the room to the outside. The dining room is adjacent to the kitchen. The main level includes a two-story foyer, coat closet, a half bathroom, one bedroom with an en-suite bathroom and walk-in closet, and a second bedroom with a walk-in closet that could be used as a home office. The upstairs includes a resort-style primary suite with dual vanities, a large walk-in glass shower with two shower heads, a soaking tub, lots of built-in drawers for clothing, and a spacious master closet. The primary suite has its own private balcony that offers gorgeous views of sunsets over The Crosby and Rancho Santa Fe. There is a fourth sizable front bedroom with an en-suite bathroom and walk-in closet as well as a fifth bedroom with access to the fourth full bathroom. The second level boasts a laundry room and a generous bonus room/loft perfect for a home theater, game room, playroom or workout room with access to the front balcony. Custom-built closets are located in the master bedroom and bedrooms with en-suites. Most windows and doors include faux wood blinds, screen roller shades, and electric shades that can be operated on a timer (app) or with a remote. Among the features of this move-in ready home are solar panels, pendant lights, ceiling fans, in the integrated home automation, Wi-Fi in every room, dedicated 240V EV charging plug in large garage and luxury vinyl plank flooring and carpet. This home is an entertainer’s dream and features an impressive outdoor living space including a California room with a fireplace, elevated fire pit seating area with epic views of the gorgeous Southern California sunsets, the mountains and the new lake. This private oasis has an 8 foot deep inground pool, baja shelf, spa and turf area for kids and dogs. Owners added a glass fence to maintain unobstructed views overlooking The Crosby and Rancho Santa Fe. This resort-like yard features string lights that hang over the seating area and includes a visually stunning privacy screen. The side yard can be used for additional seating or a play area (owners used to have a skateboard ½ pipe there). Front driveway was expanded with pavers to accommodate six cars and the yard was professionally landscaped to require minimal maintenance and water.
Last Agent to Sell the Property
Berkshire Hathaway HomeServices California Properties License #01059544 Listed on: 07/25/2024

Home Details
Home Type
- Single Family
Est. Annual Taxes
- $28,295
Year Built
- Built in 2020
Lot Details
- 8,639 Sq Ft Lot
- Cul-De-Sac
- Partially Fenced Property
- Bluff on Lot
- Private Yard
HOA Fees
- $570 Monthly HOA Fees
Parking
- 3 Car Direct Access Garage
- Front Facing Garage
- Two Garage Doors
- Garage Door Opener
- Driveway
Property Views
- Panoramic
- City Lights
- Bluff
- Reservoir
- Mountain
Home Design
- Clay Roof
- Stucco Exterior
Interior Spaces
- 4,103 Sq Ft Home
- 2-Story Property
- Open Floorplan
- High Ceiling
- Ceiling Fan
- Recessed Lighting
- Fireplace With Gas Starter
- Formal Entry
- Great Room
- Family Room Off Kitchen
- Formal Dining Room
- Loft
- Wood Flooring
Kitchen
- Walk-In Pantry
- Gas Oven
- Six Burner Stove
- Gas Cooktop
- Microwave
- Dishwasher
- Kitchen Island
- Disposal
Bedrooms and Bathrooms
- 5 Bedrooms
- Retreat
- Main Floor Bedroom
- Walk-In Closet
- Bathtub
Laundry
- Laundry Room
- Laundry on upper level
- Gas Dryer Hookup
Pool
- Solar Heated In Ground Pool
- Heated Spa
- In Ground Spa
- Solar Heated Spa
- Pool Equipment or Cover
Outdoor Features
- Balcony
- Deck
- Covered patio or porch
- Outdoor Fireplace
- Fire Pit
Schools
- Poway Unified School District Elementary And Middle School
- Poway Unified School District High School
Additional Features
- Solar Power System
- Separate Water Meter
Listing and Financial Details
- Assessor Parcel Number 267-061-24-00
- $7,454 annual special tax assessment
Community Details
Overview
- Association fees include gated community
- The Lakes Association, Phone Number (858) 832-7268
- Wellington Community
- Mountainous Community
Recreation
- Trails
Security
- Gated Community
Ownership History
Purchase Details
Home Financials for this Owner
Home Financials are based on the most recent Mortgage that was taken out on this home.Purchase Details
Home Financials for this Owner
Home Financials are based on the most recent Mortgage that was taken out on this home.Purchase Details
Similar Homes in San Diego, CA
Home Values in the Area
Average Home Value in this Area
Purchase History
| Date | Type | Sale Price | Title Company |
|---|---|---|---|
| Grant Deed | $3,400,000 | California Title Company | |
| Grant Deed | $1,745,000 | Calatlantic Title Inc | |
| Grant Deed | $17,600,000 | Fntg Builder Services |
Mortgage History
| Date | Status | Loan Amount | Loan Type |
|---|---|---|---|
| Previous Owner | $234,000 | Credit Line Revolving | |
| Previous Owner | $1,786,576 | VA | |
| Previous Owner | $1,807,601 | VA |
Property History
| Date | Event | Price | Change | Sq Ft Price |
|---|---|---|---|---|
| 08/30/2024 08/30/24 | Sold | $3,400,000 | +0.1% | $829 / Sq Ft |
| 07/31/2024 07/31/24 | Pending | -- | -- | -- |
| 07/25/2024 07/25/24 | For Sale | $3,395,000 | -- | $827 / Sq Ft |
Tax History Compared to Growth
Tax History
| Year | Tax Paid | Tax Assessment Tax Assessment Total Assessment is a certain percentage of the fair market value that is determined by local assessors to be the total taxable value of land and additions on the property. | Land | Improvement |
|---|---|---|---|---|
| 2024 | $28,295 | $1,899,335 | $851,088 | $1,048,247 |
| 2023 | $27,626 | $1,862,094 | $834,400 | $1,027,694 |
| 2022 | $27,189 | $1,825,584 | $818,040 | $1,007,544 |
| 2021 | $26,406 | $1,744,789 | $802,000 | $942,789 |
| 2020 | $13,481 | $586,666 | $586,666 | $0 |
| 2019 | $2,004 | $4,200 | $4,200 | $0 |
| 2018 | $2,001 | $4,118 | $4,118 | $0 |
| 2017 | $1,969 | $4,038 | $4,038 | $0 |
| 2016 | $2,207 | $3,959 | $3,959 | $0 |
Agents Affiliated with this Home
-
Jeanne Gleeson

Seller's Agent in 2024
Jeanne Gleeson
Berkshire Hathaway HomeServices California Properties
(858) 414-0686
1 in this area
88 Total Sales
-
Kelly Gleeson

Seller Co-Listing Agent in 2024
Kelly Gleeson
Berkshire Hathaway HomeServices California Properties
(858) 245-8609
1 in this area
76 Total Sales
-
Natalie Ye

Buyer's Agent in 2024
Natalie Ye
Torrey Pines Development Group
(858) 231-9889
9 in this area
44 Total Sales
Map
Source: San Diego MLS
MLS Number: 240017320
APN: 267-061-24
- 8770 Tillage Ln
- 15677 Via Montecristo
- 15701 Concord Ridge Terrace
- 8416-18 Hidden Cove Way
- 15624 Via Montecristo
- 8619 Tillage Ln
- 15629 Rising River Place N
- 8366 The Landing Way
- 15753 Spreckels Place
- 15895 Atkins Place
- 15517 Canton Ridge Terrace
- 15530 New Park Terrace
- 15583 Rising River Place S
- 8548 Kristen View Ct
- 15499 Bristol Ridge Terrace
- 16750 Coyote Bush Dr Unit 114
- 16750 Coyote Bush Dr Unit 107
- 7951 Nathaniel Ct
- 15527 Artesian Ridge Rd
- 00 Artesian Trail
