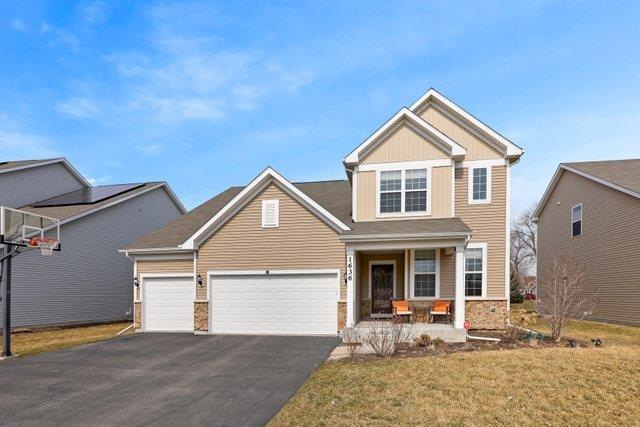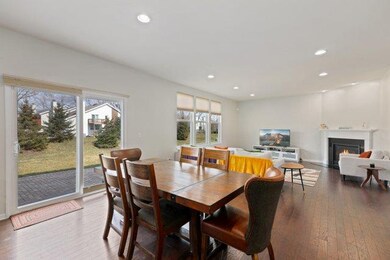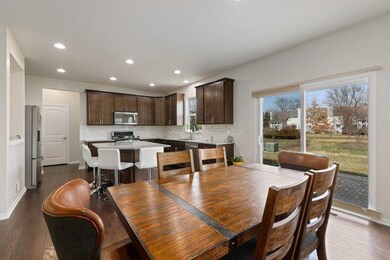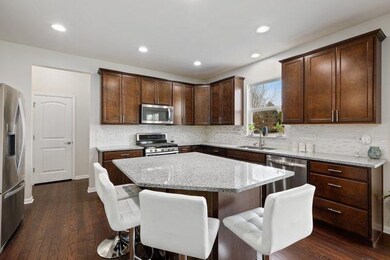
1636 Alderleaf Ln Naperville, IL 60563
Country Lakes NeighborhoodEstimated Value: $723,492 - $805,000
Highlights
- Community Lake
- Property is near a park
- Main Floor Bedroom
- Nancy Young Elementary School Rated A
- Wood Flooring
- 5-minute walk to Atwater Park
About This Home
As of May 2022Beautiful true 5 bedroom, 3 bathroom home in Naperville Atwater subdivision in sought after Naperville 204 school district. This home is ready to move in! Hardwood floors throughout the home. First floor bedroom/office with adjacent full bathroom. Large kitchen with granite countertops, stainless steel appliances, large pantry, 42" cabinets open to living area and access to back brick paver patio. Designated office space off of kitchen area. Four spacious bedrooms upstairs with plenty of room for office/e-learning areas. Large primary bedroom with private en suite bathroom. Full basement ready for your personal touches. This home is close to everything; schools, shopping, entertainment, expressway access, you name it. Recent improvements include: Back Patio, Hardwood Floors (Upstairs), Humidifier, Radon Mitigation System, Freshly Painted (2021), EV / Tesla Charger - Garage, Additional Shelving and Organizers - Laundry Room / Closets, In-ground / adjustable basketball hoop on driveway. MULTIPLE OFFERS RECEIVED, call for highest and best offers by Monday March 28th at 9am.
Last Agent to Sell the Property
Michael Odeh
Redfin Corporation License #471018678 Listed on: 03/23/2022

Home Details
Home Type
- Single Family
Est. Annual Taxes
- $11,325
Year Built
- Built in 2017
Lot Details
- 8,276
HOA Fees
- $75 Monthly HOA Fees
Parking
- 3 Car Attached Garage
- Garage Transmitter
- Garage Door Opener
- Parking Included in Price
Home Design
- Vinyl Siding
- Radon Mitigation System
Interior Spaces
- 2,686 Sq Ft Home
- 2-Story Property
- Ceiling Fan
- Gas Log Fireplace
- Triple Pane Windows
- Blinds
- Window Screens
- Family Room with Fireplace
- Living Room
- Dining Room
- Wood Flooring
Kitchen
- Range
- Microwave
- Dishwasher
- Stainless Steel Appliances
- Disposal
Bedrooms and Bathrooms
- 5 Bedrooms
- 5 Potential Bedrooms
- Main Floor Bedroom
- Walk-In Closet
- In-Law or Guest Suite
- Bathroom on Main Level
- 3 Full Bathrooms
- Bidet
- Dual Sinks
- Soaking Tub
- Separate Shower
Laundry
- Laundry Room
- Laundry on main level
- Dryer
- Washer
Unfinished Basement
- Basement Fills Entire Space Under The House
- Sump Pump
Outdoor Features
- Patio
- Porch
Location
- Property is near a park
Schools
- Steck Elementary School
- Granger Middle School
- Metea Valley High School
Utilities
- Central Air
- Humidifier
- Heating System Uses Natural Gas
- Lake Michigan Water
Community Details
- Association fees include exterior maintenance
- Sales Association, Phone Number (815) 886-9976
- Atwater Subdivision
- Property managed by Foster Premier
- Community Lake
Listing and Financial Details
- Homeowner Tax Exemptions
Ownership History
Purchase Details
Purchase Details
Home Financials for this Owner
Home Financials are based on the most recent Mortgage that was taken out on this home.Purchase Details
Home Financials for this Owner
Home Financials are based on the most recent Mortgage that was taken out on this home.Purchase Details
Home Financials for this Owner
Home Financials are based on the most recent Mortgage that was taken out on this home.Similar Homes in Naperville, IL
Home Values in the Area
Average Home Value in this Area
Purchase History
| Date | Buyer | Sale Price | Title Company |
|---|---|---|---|
| Bryan Samuel Figola Trust | -- | None Listed On Document | |
| Figola Bryan S | -- | Old Republic National Title | |
| Figola Bryan | $635,000 | First American Title | |
| Ebrahim Rizwan | $478,500 | Pgp Title |
Mortgage History
| Date | Status | Borrower | Loan Amount |
|---|---|---|---|
| Previous Owner | Figola Bryan S | $470,000 | |
| Previous Owner | Figola Bryan | $472,500 | |
| Previous Owner | Ebrahim Rizwan | $331,400 | |
| Previous Owner | Ebrahim Rizwan | $335,225 | |
| Previous Owner | Ebrahim Rizwan | $379,000 | |
| Previous Owner | Ebrahim Rizwan | $382,450 |
Property History
| Date | Event | Price | Change | Sq Ft Price |
|---|---|---|---|---|
| 05/06/2022 05/06/22 | Sold | $635,000 | +3.3% | $236 / Sq Ft |
| 03/28/2022 03/28/22 | Pending | -- | -- | -- |
| 03/23/2022 03/23/22 | For Sale | $614,900 | 0.0% | $229 / Sq Ft |
| 08/10/2020 08/10/20 | Rented | $2,950 | 0.0% | -- |
| 07/21/2020 07/21/20 | For Rent | $2,950 | -- | -- |
Tax History Compared to Growth
Tax History
| Year | Tax Paid | Tax Assessment Tax Assessment Total Assessment is a certain percentage of the fair market value that is determined by local assessors to be the total taxable value of land and additions on the property. | Land | Improvement |
|---|---|---|---|---|
| 2023 | $11,958 | $186,840 | $51,600 | $135,240 |
| 2022 | $11,708 | $177,310 | $48,620 | $128,690 |
| 2021 | $11,340 | $170,980 | $46,880 | $124,100 |
| 2020 | $11,325 | $170,980 | $46,880 | $124,100 |
| 2019 | $10,882 | $162,620 | $44,590 | $118,030 |
| 2018 | $11,068 | $162,360 | $44,590 | $117,770 |
| 2017 | $5,628 | $17,850 | $17,850 | $0 |
| 2016 | $1,253 | $17,130 | $17,130 | $0 |
| 2015 | $0 | $0 | $0 | $0 |
Agents Affiliated with this Home
-

Seller's Agent in 2022
Michael Odeh
Redfin Corporation
(331) 255-7787
-
Joe Rozanski

Buyer's Agent in 2022
Joe Rozanski
Rozanski Realty
1 in this area
56 Total Sales
-
CJ McCann

Seller's Agent in 2020
CJ McCann
Keller Williams Premiere Properties
(815) 761-1479
287 Total Sales
-
Mehboob Fidai

Seller Co-Listing Agent in 2020
Mehboob Fidai
Keller Williams Premiere Properties
(630) 664-3442
14 Total Sales
Map
Source: Midwest Real Estate Data (MRED)
MLS Number: 11343216
APN: 07-09-102-026
- 1640 Hilton Head Dr
- 2574 Golf Ridge Cir
- 2404 Golf Ridge Cir
- 2409 Golf Ridge Cir
- 5S040 Pebblewood Ln Unit W503
- 30W265 Briar Ln
- 1017 Mandalay Ct
- 918 Genesee Dr
- 937 Genesee Dr
- 5S542 Tartan Ln
- 2084 Maplewood Cir
- 2080 Maplewood Cir
- 4S241 Meadow Rd
- 2543 Oneida Ln
- 2530 Oneida Ln Unit 2530
- 2043 Yellow Daisy Ct
- 1462 Haversham Dr
- 6S024 Westwind Dr
- 1007 Sheridan Cir Unit 211101
- 2712 Sheridan Ct Unit 270403
- 1636 Alderleaf Ln
- 1640 Alderleaf Ln
- 1632 Alderleaf Ln
- 1644 Alderleaf Ln
- 1628 Alderleaf Ln
- 5S038 Pebble Beach Ct Unit 1
- 5S038 Pebble Beach Ct Unit 38
- 5S034 Pebble Beach Ct Unit 2
- 5S034 Pebble Beach Ct Unit 34
- 1627 Bayou Path Dr
- 1624 Alderleaf Ln
- 5S030 Pebble Beach Ct
- 1631 Alderleaf Ln
- 1648 Alderleaf Ln
- 5S031 Spyglass Ct Unit 6
- 5S026 Pebble Beach Ct
- 5S027 Spyglass Ct
- 30W531 Fairway Dr Unit 1
- 1623 Bayou Path Dr
- 30W535 Fairway Dr Unit 2






