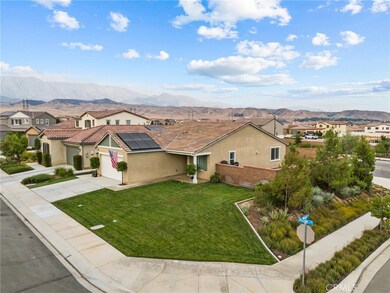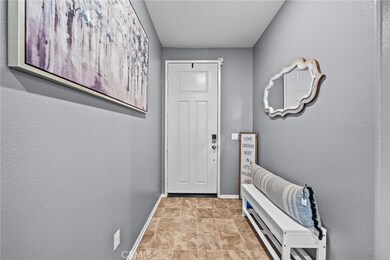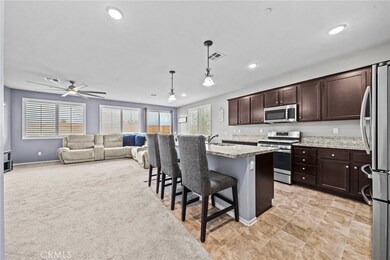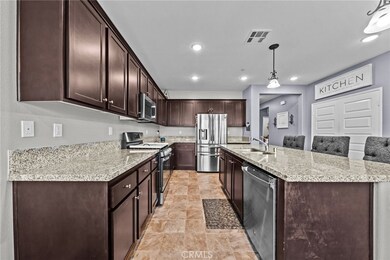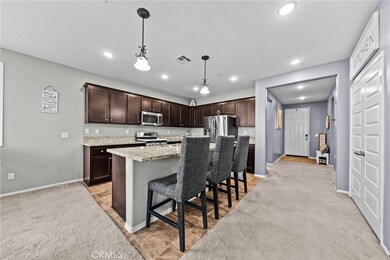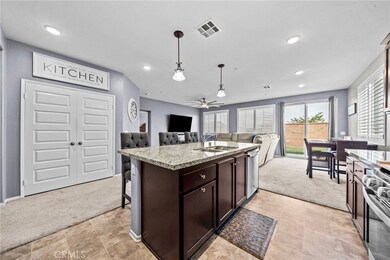
1636 Pinyon Ln Banning, CA 92220
Estimated Value: $514,000 - $520,000
Highlights
- Spa
- Mountain View
- Property is near a clubhouse
- Open Floorplan
- Clubhouse
- Corner Lot
About This Home
As of September 2024Welcome to this Charming Banning Newer Construction Single Story Home with a Lot Premium, and Backyard Landscaping Already Installed zoned for the Beaumont School District!!! Discover the perfect blend of comfort, convenience and style in this newer 3 bedroom, 2 bath single story home nestled on a spacious corner lot in Banning. Pulling up to the property you will appreciate the widened driveway with stamped concrete costing around $25k , fresh for the new owner to enjoy! Walking inside the home, it boasts a modern open floor plan with high ceilings, as well as plantation shutters throughout which was about a $10k renovation completed by the current owner. The kitchen is a culinary delight with ample cabinet space and elegant granite countertops, perfect for meal preparation and entertaining guests. Step into the backyard and discover a serene oasis with stamped concrete, turf, grass, and new irrigation system (about $25k in upgrades)—a haven for outdoor relaxation and gatherings with loved ones. Additional upgrades to the exterior of the property include rain gutters and a wrought iron fence, another $9k upgrade for the new owner to appreciate! The community features a network of trails that wind through the neighborhood, promoting connectivity with amenities, neighbors, and nature. Enjoy access to 3 community pools and 4 parks, providing ample opportunities for recreation and leisure. Situated in a prime location, this home offers proximity to the prestigious University of Redlands and UC Riverside, enriching opportunities for higher education and research. Commuting to the economic hubs of the San Bernardino Valley is convenient, making this location ideal for professionals seeking a balance of work and leisure. To top it all off, this home boasts a leased solar system, providing energy efficiency and savings for years to come. Don’t miss the opportunity! Schedule a showing today!
Last Agent to Sell the Property
Abundance Real Estate Brokerage Phone: 949-940-5687 License #02129720 Listed on: 07/17/2024
Last Buyer's Agent
Christopher Amis
KELLER WILLIAMS REALTY License #02104041

Home Details
Home Type
- Single Family
Est. Annual Taxes
- $6,672
Year Built
- Built in 2020
Lot Details
- 6,921 Sq Ft Lot
- West Facing Home
- Vinyl Fence
- Block Wall Fence
- Landscaped
- Corner Lot
- Sprinkler System
- Back and Front Yard
HOA Fees
Parking
- 2 Car Attached Garage
- 2 Open Parking Spaces
- Oversized Parking
- Parking Available
- Front Facing Garage
- Driveway
Property Views
- Mountain
- Neighborhood
Home Design
- Planned Development
- Slate Roof
- Tile Roof
Interior Spaces
- 1,541 Sq Ft Home
- 1-Story Property
- Open Floorplan
- High Ceiling
- Ceiling Fan
- Plantation Shutters
- Sliding Doors
- Formal Entry
- Family Room Off Kitchen
- Living Room
Kitchen
- Open to Family Room
- Gas Oven
- Gas Range
- Microwave
- Dishwasher
- Kitchen Island
- Granite Countertops
- Disposal
Flooring
- Carpet
- Laminate
Bedrooms and Bathrooms
- 3 Main Level Bedrooms
- Walk-In Closet
- Bathroom on Main Level
- 2 Full Bathrooms
- Stone Bathroom Countertops
- Dual Vanity Sinks in Primary Bathroom
- Bathtub with Shower
- Walk-in Shower
Laundry
- Laundry Room
- Washer and Gas Dryer Hookup
Home Security
- Carbon Monoxide Detectors
- Fire and Smoke Detector
- Fire Sprinkler System
Outdoor Features
- Spa
- Concrete Porch or Patio
- Exterior Lighting
Location
- Property is near a clubhouse
- Property is near a park
- Suburban Location
Schools
- Sundance Elementary School
- San Gorgonio Middle School
- Beaumont High School
Utilities
- Central Heating and Cooling System
- Natural Gas Connected
- Tankless Water Heater
Listing and Financial Details
- Tax Lot 58
- Tax Tract Number 37298
- Assessor Parcel Number 408540027
- $2,147 per year additional tax assessments
Community Details
Overview
- Atwell Master Maintenance Association, Phone Number (949) 855-1800
- Seabreeze Management Company Association
- Built by Tri Pointe Homes
- Plan 1B
- Mountainous Community
Amenities
- Outdoor Cooking Area
- Community Barbecue Grill
- Picnic Area
- Clubhouse
- Recreation Room
Recreation
- Sport Court
- Community Playground
- Community Pool
- Community Spa
- Park
- Dog Park
- Hiking Trails
- Bike Trail
Security
- Security Service
Ownership History
Purchase Details
Home Financials for this Owner
Home Financials are based on the most recent Mortgage that was taken out on this home.Purchase Details
Home Financials for this Owner
Home Financials are based on the most recent Mortgage that was taken out on this home.Purchase Details
Home Financials for this Owner
Home Financials are based on the most recent Mortgage that was taken out on this home.Similar Homes in Banning, CA
Home Values in the Area
Average Home Value in this Area
Purchase History
| Date | Buyer | Sale Price | Title Company |
|---|---|---|---|
| Amaro Pete G | -- | Fidelity National Title | |
| St Clair Ross | $500,000 | Fidelity National Title | |
| Amaro Pete G | $325,000 | First American Title Company |
Mortgage History
| Date | Status | Borrower | Loan Amount |
|---|---|---|---|
| Previous Owner | St Clair Ross | $490,943 | |
| Previous Owner | Amaro Pete G | $319,092 |
Property History
| Date | Event | Price | Change | Sq Ft Price |
|---|---|---|---|---|
| 09/18/2024 09/18/24 | Sold | $500,000 | +0.2% | $324 / Sq Ft |
| 07/28/2024 07/28/24 | Pending | -- | -- | -- |
| 07/17/2024 07/17/24 | For Sale | $499,000 | -- | $324 / Sq Ft |
Tax History Compared to Growth
Tax History
| Year | Tax Paid | Tax Assessment Tax Assessment Total Assessment is a certain percentage of the fair market value that is determined by local assessors to be the total taxable value of land and additions on the property. | Land | Improvement |
|---|---|---|---|---|
| 2023 | $6,672 | $338,107 | $78,030 | $260,077 |
| 2022 | $6,501 | $331,478 | $76,500 | $254,978 |
| 2021 | $6,357 | $324,979 | $75,000 | $249,979 |
| 2020 | $2,274 | $9,653 | $9,653 | $0 |
Agents Affiliated with this Home
-
Michael Burkey

Seller's Agent in 2024
Michael Burkey
Abundance Real Estate
(949) 940-5687
4 in this area
21 Total Sales
-

Buyer's Agent in 2024
Christopher Amis
KELLER WILLIAMS REALTY
(951) 322-2992
Map
Source: California Regional Multiple Listing Service (CRMLS)
MLS Number: SW24144252
APN: 408-540-027
- 1673 Redbud Ave
- 1462 Pinyon Ln
- 1334 Clover Way
- 6338 Orion Way
- 5817 Julian Way
- 6291 Botanic Rd
- 5799 Falcon Way
- 5732 California Cir
- 1649 Rigel St
- 1634 Rigel St
- 6267 Umbra Rd
- 1292 Smoke Tree Ln
- 1442 Starry Skies Rd
- 1051 Sunburst Dr
- 2072 Mercury Ave
- 1281 Smoke Tree Ln
- 5845 Nectar Dr
- 1312 Daylily Dr
- 1084 Willow Moon Way
- 1467 Hunter Moon Way
- 1652 Pinyon Ln
- 1660 Pinyon Ln
- 1682 Pinyon Ln
- 1641 Pinyon Ln
- 6266 Aural Place
- 1619 Pinyon Ln
- 1586 Pinyon Ln
- 1605 Pinyon Ln
- 6282 Aural Place
- 1591 Pinyon Ln
- 1692 Pinyon Ln
- 1568 Pinyon Ln
- 1613 Coolwater Way
- 1635 Coolwater Way
- 1595 Coolwater Way
- 1577 Pinyon Ln
- 6296 Aural Place
- 6239 Aural Place
- 1655 Coolwater Way
- 1552 Pinyon Ln

