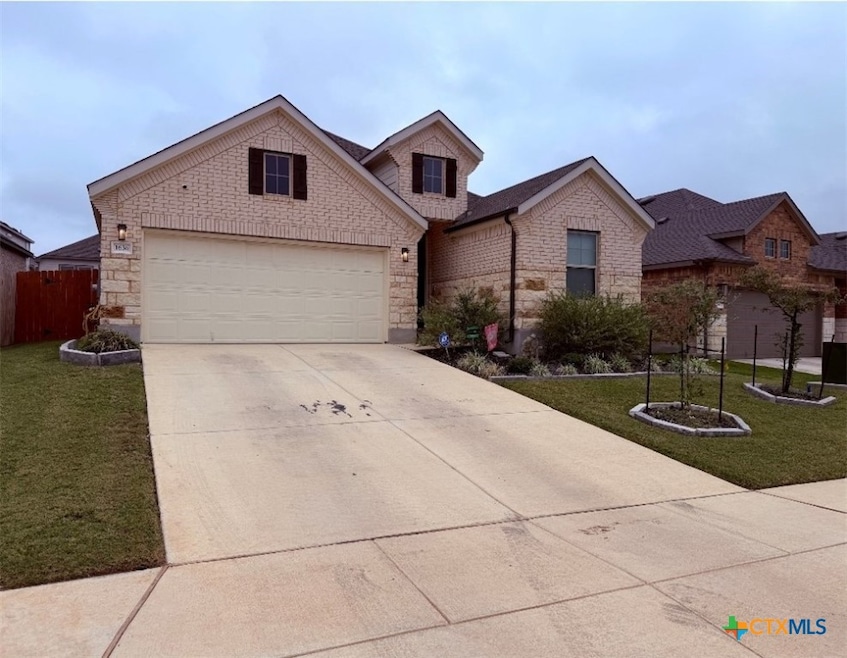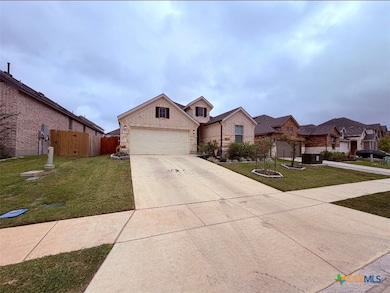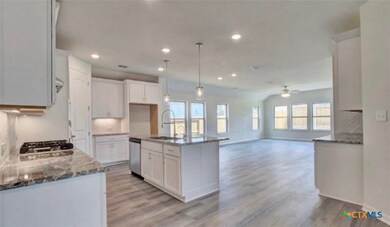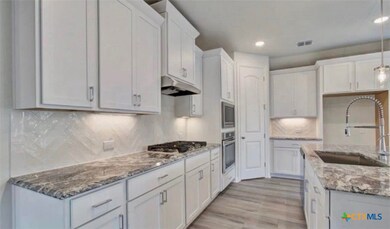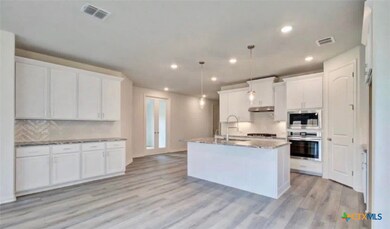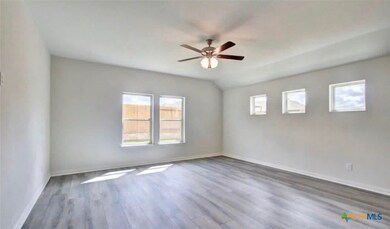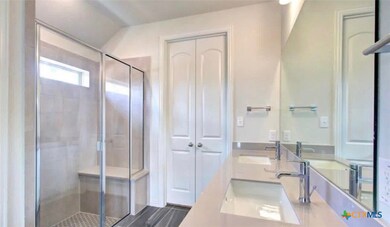1636 Seekat Dr New Braunfels, TX 78132
Highlights
- Traditional Architecture
- High Ceiling
- Community Pool
- Bill Brown Elementary School Rated A
- Granite Countertops
- Covered Patio or Porch
About This Home
Upgraded Single-Story Rental in Highly Rated Meyer Ranch - COMAL ISD! Live comfortably in this spacious 3-bed, 2-bath + Private study/office home featuring 2,090 sq ft of thoughtful design and modern finishes. Enjoy a large extended owner’s suite separated at rear of home, with a tiled walk-in shower, double vanity, linen storage and generous walk-in closet. The open kitchen delivers style and convenience with granite counters, stainless steel farm sink and appliances, gas cooktop, built-in oven/microwave, externally vented hood, walk-in pantry, and extra cabinets perfect for extra workspace/storage or a coffee bar. Owner thought of every convenience, with installed garage opener, door entry security system/cameras and a water softener. This home blends comfort, convenience, and standout upgrades in a fantastic school district. A must-see—schedule your tour!
Listing Agent
D Lee Edwards Realty, Inc Brokerage Phone: (830) 620-7653 License #0706824 Listed on: 11/17/2025
Home Details
Home Type
- Single Family
Year Built
- Built in 2024
Lot Details
- 5,663 Sq Ft Lot
- Privacy Fence
- Wood Fence
- Back Yard Fenced
- Paved or Partially Paved Lot
Parking
- 2 Car Attached Garage
Home Design
- Traditional Architecture
- Slab Foundation
- Frame Construction
- Stone Veneer
- Masonry
Interior Spaces
- 2,094 Sq Ft Home
- Property has 1 Level
- High Ceiling
- Ceiling Fan
- Recessed Lighting
- Window Treatments
- Entrance Foyer
- Combination Kitchen and Dining Room
- Inside Utility
Kitchen
- Open to Family Room
- Breakfast Bar
- Walk-In Pantry
- Built-In Oven
- Gas Cooktop
- Range Hood
- Ice Maker
- Dishwasher
- Kitchen Island
- Granite Countertops
- Farmhouse Sink
- Disposal
Flooring
- Carpet
- Ceramic Tile
Bedrooms and Bathrooms
- 3 Bedrooms
- Split Bedroom Floorplan
- Walk-In Closet
- 2 Full Bathrooms
- Double Vanity
- Shower Only
- Walk-in Shower
Laundry
- Laundry Room
- Laundry on main level
- Dryer
Home Security
- Security System Leased
- Smart Thermostat
- Fire and Smoke Detector
Outdoor Features
- Covered Patio or Porch
Utilities
- Zoned Cooling
- Heating Available
- Vented Exhaust Fan
- Water Heater
- Water Softener is Owned
- High Speed Internet
- Phone Available
- Satellite Dish
- Cable TV Available
Listing and Financial Details
- Property Available on 12/1/25
- Tenant pays for cable TV, electricity, gas, internet, sewer, trash collection, telephone, water
- The owner pays for association fees, HVAC maintenance, security, grounds care, roof maintenance
- Rent includes association dues, HVAC, security system
- 12 Month Lease Term
- Tax Lot 30
- Assessor Parcel Number 444338
Community Details
Overview
- Property has a Home Owners Association
- Meyer Ranch Un 10 Subdivision
Recreation
- Community Playground
- Community Pool
- Community Spa
Pet Policy
- Pet Deposit $500
Map
Source: Central Texas MLS (CTXMLS)
MLS Number: 598126
- 1657 Couser Ave
- 1661 Couser Ave
- 1607 Seekat Dr
- 1662 Couser Ave
- 1669 Couser Ave
- 1668 Seekat Dr
- 1673 Couser Ave
- 1683 Seekat Dr
- Willow Plan at Meyer Ranch - Premier
- Palm Plan at Meyer Ranch - Premier
- Mahogany Plan at Meyer Ranch - Premier
- Rosewood Plan at Meyer Ranch - Premier
- Juniper Plan at Meyer Ranch - Premier
- Oleander Plan at Meyer Ranch - Premier
- Magnolia Plan at Meyer Ranch - Premier
- Laurel Plan at Meyer Ranch - Premier
- Beech Plan at Meyer Ranch - Premier
- Hickory Plan at Meyer Ranch - Premier
- 1735 Heritage Maples
- 1752 Heritage Maples
- 1567 Terrys Gate Rd
- 1609 Ranch House
- 1606 Folk Victorian Rd
- 1310 Cross Gable
- 1523 Balcones Fault
- 1239 Loma Ranch
- 1233 Cross Gable
- 1210 Cross Gable
- 8950 Texas 46
- 1410 Burgundy
- 1164 Nutmeg Trail
- 593 Vale Ct
- 1239 Yaupon Loop
- 580 Tobacco Pass
- 1164 Waddie Way
- 3105 Comal Springs
- 371 Cloud Top Unit ID1351233P
- 29266 Fm 3009
- 238 Ledgeview Dr
- 901 Madrona Dr Unit B
