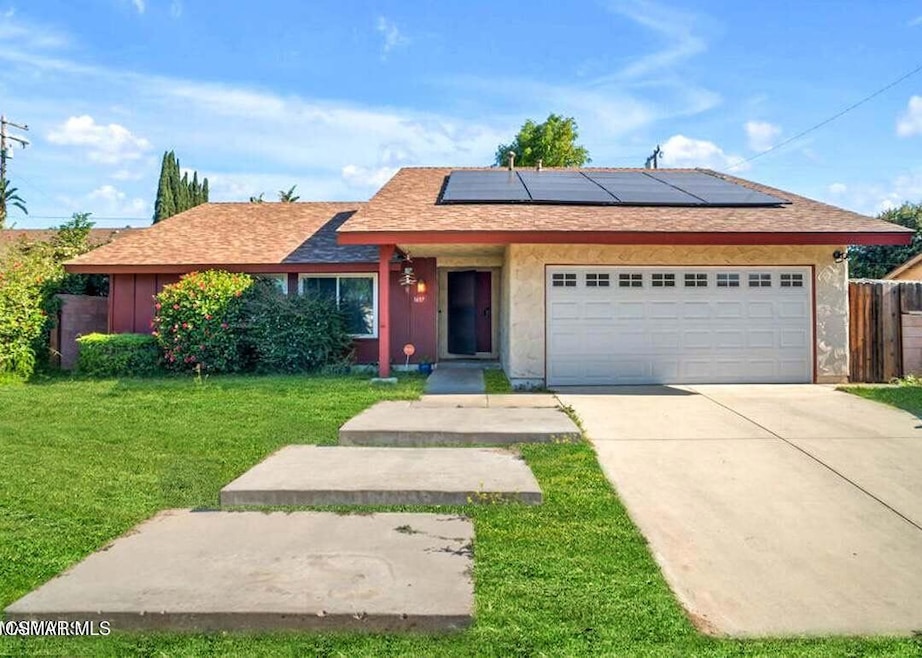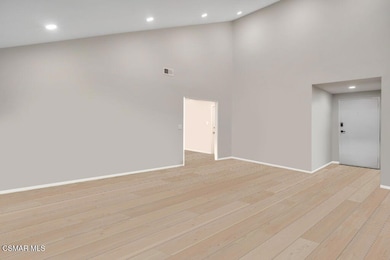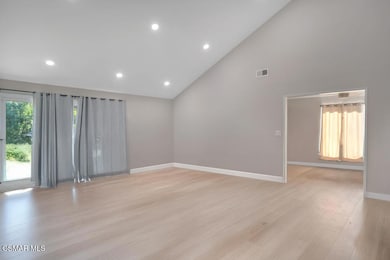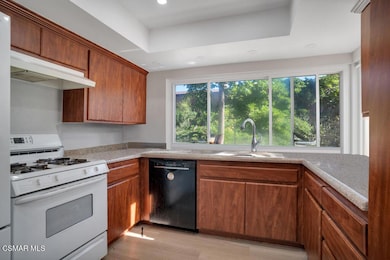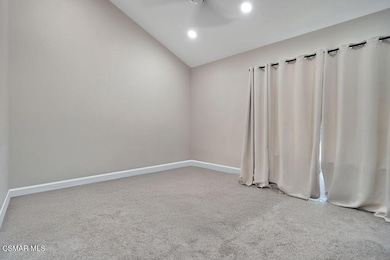1637 Downing St Simi Valley, CA 93065
West Simi Valley NeighborhoodHighlights
- Very Popular Property
- Property is near a park
- Eat-In Kitchen
- Royal High School Rated A
- Traditional Architecture
- Bathtub with Shower
About This Home
Honey Stop The Car! Upon entering, you will be greeted with natural lighting, raised ceilings and vinyl flooring. A perfect blend of comfort & functionality! The living room is open and inviting, perfect for entertaining guests. The kitchen has ample cabinets, opens to the formal dining room and a window that overlooks the yard. Primary suite is spacious with en-suite bathroom. 3 generous bedrooms with a well- appointed bathroom. The yard is calming & serene with endless opportunities. This Gem is an absolute must see. Close to shopping centers, parks and schools.
Home Details
Home Type
- Single Family
Est. Annual Taxes
- $8,881
Year Built
- Built in 1968
Lot Details
- 6,969 Sq Ft Lot
- Back Yard
- Property is zoned RM-4.15FC
Parking
- 2 Car Garage
- Driveway
Home Design
- Traditional Architecture
- Slab Foundation
- Composition Shingle Roof
- Composition Shingle
- Stucco
Interior Spaces
- 1,490 Sq Ft Home
- 1-Story Property
- Raised Hearth
- Living Room with Fireplace
- Carpet
- Laundry in Garage
Kitchen
- Eat-In Kitchen
- Dishwasher
Bedrooms and Bathrooms
- 4 Bedrooms
- 2 Full Bathrooms
- Bathtub with Shower
Utilities
- Central Air
- Heating Available
- Furnace
Additional Features
- Slab Porch or Patio
- Property is near a park
Community Details
- Call for details about the types of pets allowed
Listing and Financial Details
- 12 Month Lease Term
- Assessor Parcel Number 6120022145
Map
Source: Conejo Simi Moorpark Association of REALTORS®
MLS Number: 225002692
APN: 612-0-022-145
- 1569 Downing St
- 1543 Agnew St
- 1620 Spence St
- 2234 Callahan Ave
- 1386 Rio Vista Ct
- 1815 Pamela Ct
- 2212 Cordero Ave
- 2195 Marvel Ave
- 2731 Erringer Rd Unit 85
- 2731 Erringer Rd Unit 38
- 2452 Chandler Ave Unit 1
- 1720 Wilton St
- 2169 Marvel Ave
- 2440 Chandler Ave Unit 4
- 2420 Chandler Ave Unit 5
- 2506 Chandler Ave Unit 257
- 1882 Larch St
- 2441 Chandler Ave Unit 2
- 1704 Alviso St
- 2203 Marter Ct
