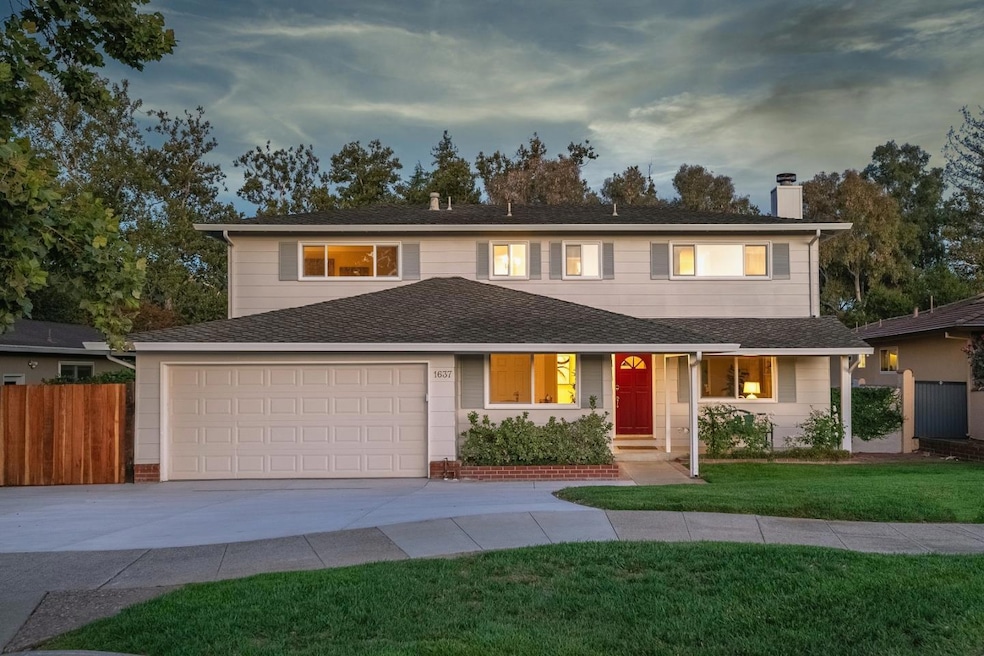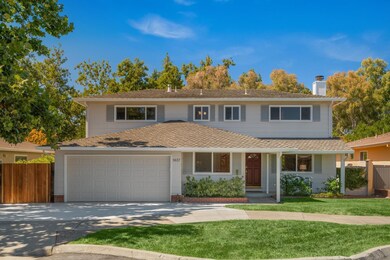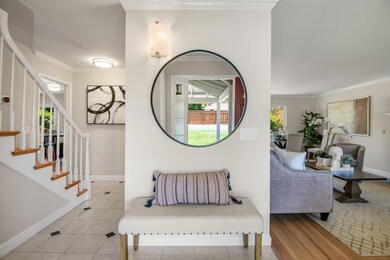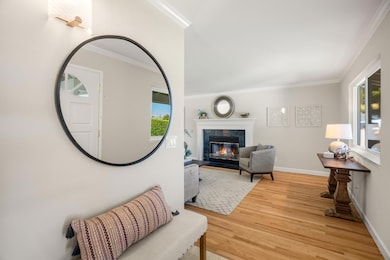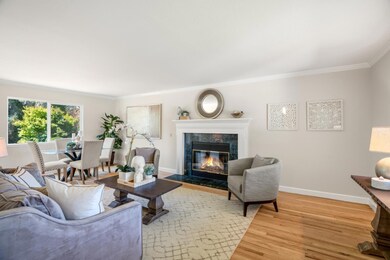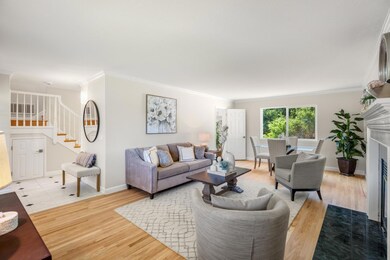
1637 Hyde Dr Los Gatos, CA 95032
San Tomas NeighborhoodHighlights
- Deck
- Wood Flooring
- Quartz Countertops
- Westmont High School Rated A
- Main Floor Bedroom
- Neighborhood Views
About This Home
As of December 2024Welcome to 1637 Hyde Drive. This spacious 5-bed, 2.5-bath single-family home offers 2,046± sf of beautifully renovated living space on a 7,475± sf lot which backs to a picturesque creek setting. Recent updates include new dual pane windows, new paint on the interior and exterior, new driveway, new LVP flooring in the kitchen, new countertops, new appliances, new cabinet and drawer faces and drawer boxes in the kitchen, new sliding glass door, new deck off the back, refinished hardwood flooring, new ceramic tile flooring in the upstairs bathrooms, new forced air furnace and AC compressor and ducting in the sub area, new toilets, sinks, and faucets in all bathrooms, and more! The main level features an inviting living room with a gas replace, a separate family room with a sliding door leading to the expansive backyard, a ground floor bedroom, and a powder room. Upstairs are four additional bedrooms and two full bathrooms. Other notable upgrades include house re pipe with copper piping and new copper water line from meter to house. Located near Quito Rd, this home offers easy access to Saratoga, Los Gatos, and Campbell, making it a prime spot for enjoying all the amenities these areas have to offer. Marshall Lane elementary and Rolling Hills middle, and Westmont high schools.
Last Agent to Sell the Property
Compass License #70010073 Listed on: 10/30/2024

Home Details
Home Type
- Single Family
Est. Annual Taxes
- $6,087
Year Built
- Built in 1968
Lot Details
- 7,405 Sq Ft Lot
- Fenced
- Gentle Sloping Lot
- Sprinkler System
- Mostly Level
- Zoning described as R-1-6
Parking
- 2 Car Garage
- Uncovered Parking
Home Design
- Wood Frame Construction
- Composition Roof
- Concrete Perimeter Foundation
Interior Spaces
- 2,046 Sq Ft Home
- 2-Story Property
- Gas Fireplace
- Double Pane Windows
- Separate Family Room
- Living Room with Fireplace
- Dining Room
- Utility Room
- Neighborhood Views
Kitchen
- Open to Family Room
- Built-In Oven
- Electric Cooktop
- Range Hood
- Dishwasher
- Quartz Countertops
- Disposal
Flooring
- Wood
- Tile
- Vinyl
Bedrooms and Bathrooms
- 5 Bedrooms
- Main Floor Bedroom
- Bathroom on Main Level
- Bathtub with Shower
- Bathtub Includes Tile Surround
- Walk-in Shower
Laundry
- Laundry in unit
- Electric Dryer Hookup
Outdoor Features
- Deck
Utilities
- Forced Air Heating and Cooling System
- Vented Exhaust Fan
Listing and Financial Details
- Assessor Parcel Number 403-48-022
Ownership History
Purchase Details
Home Financials for this Owner
Home Financials are based on the most recent Mortgage that was taken out on this home.Purchase Details
Similar Homes in the area
Home Values in the Area
Average Home Value in this Area
Purchase History
| Date | Type | Sale Price | Title Company |
|---|---|---|---|
| Grant Deed | $2,750,000 | Fidelity National Title Compan | |
| Grant Deed | $2,750,000 | Fidelity National Title Compan | |
| Interfamily Deed Transfer | -- | None Available |
Mortgage History
| Date | Status | Loan Amount | Loan Type |
|---|---|---|---|
| Open | $2,000,000 | New Conventional | |
| Previous Owner | $3,174,750 | New Conventional | |
| Previous Owner | $100,000 | Credit Line Revolving |
Property History
| Date | Event | Price | Change | Sq Ft Price |
|---|---|---|---|---|
| 12/02/2024 12/02/24 | Sold | $2,750,000 | -1.8% | $1,344 / Sq Ft |
| 11/18/2024 11/18/24 | Pending | -- | -- | -- |
| 10/30/2024 10/30/24 | For Sale | $2,799,000 | -- | $1,368 / Sq Ft |
Tax History Compared to Growth
Tax History
| Year | Tax Paid | Tax Assessment Tax Assessment Total Assessment is a certain percentage of the fair market value that is determined by local assessors to be the total taxable value of land and additions on the property. | Land | Improvement |
|---|---|---|---|---|
| 2024 | $6,087 | $440,209 | $176,078 | $264,131 |
| 2023 | $6,009 | $431,578 | $172,626 | $258,952 |
| 2022 | $5,960 | $423,117 | $169,242 | $253,875 |
| 2021 | $5,907 | $414,822 | $165,924 | $248,898 |
| 2020 | $5,743 | $410,569 | $164,223 | $246,346 |
| 2019 | $5,782 | $402,519 | $161,003 | $241,516 |
| 2018 | $5,599 | $394,628 | $157,847 | $236,781 |
| 2017 | $5,507 | $386,891 | $154,752 | $232,139 |
| 2016 | $5,176 | $379,306 | $151,718 | $227,588 |
| 2015 | $5,071 | $373,610 | $149,440 | $224,170 |
| 2014 | $4,847 | $366,292 | $146,513 | $219,779 |
Agents Affiliated with this Home
-
Nevis and Ardizzone Team

Seller's Agent in 2024
Nevis and Ardizzone Team
Compass
(408) 827-3100
1 in this area
199 Total Sales
-
Hira Bakhsh
H
Buyer's Agent in 2024
Hira Bakhsh
Flat Rate Realty
(408) 550-4649
1 in this area
47 Total Sales
Map
Source: MLSListings
MLS Number: ML81985284
APN: 403-48-022
- 116 Calle Nivel
- 142 Calle Larga
- 102 Calle Nivel
- 135 Calle Larga
- 1945 Las Encinas Ct
- 4926 Poplar Terrace
- 115 El Pinar
- 135 El Pinar
- 5104 Westmont Ave Unit 6
- 18654 Aspesi Dr
- 232 More Ave
- 18709 Metler Ct
- 2652 La Salle Way
- 890 Silacci Dr
- 230 Elm Wood Ct
- 14467 Sobey Rd
- 13197 Berwick St
- 4944 Morden Dr
- 14225 Lora Dr Unit 36
- 14225 Lora Dr Unit 90
