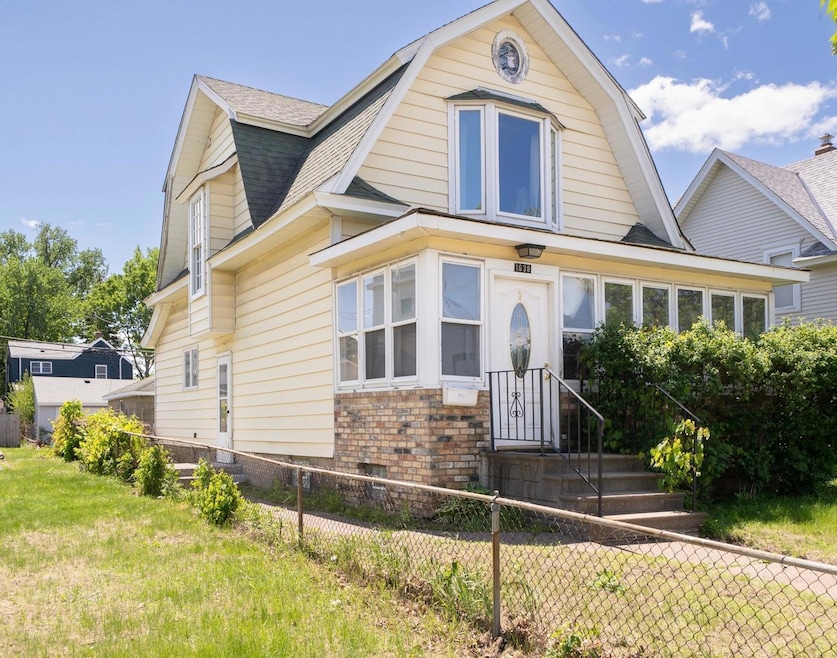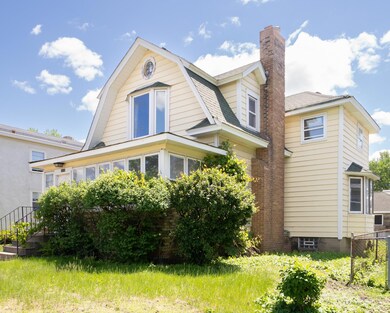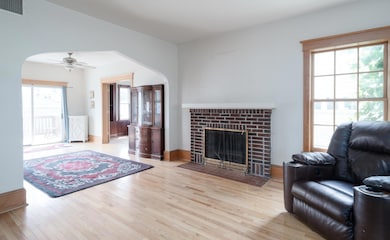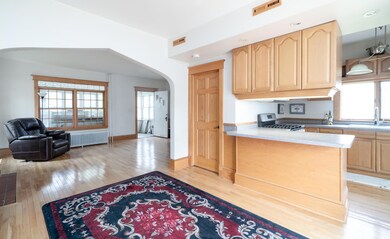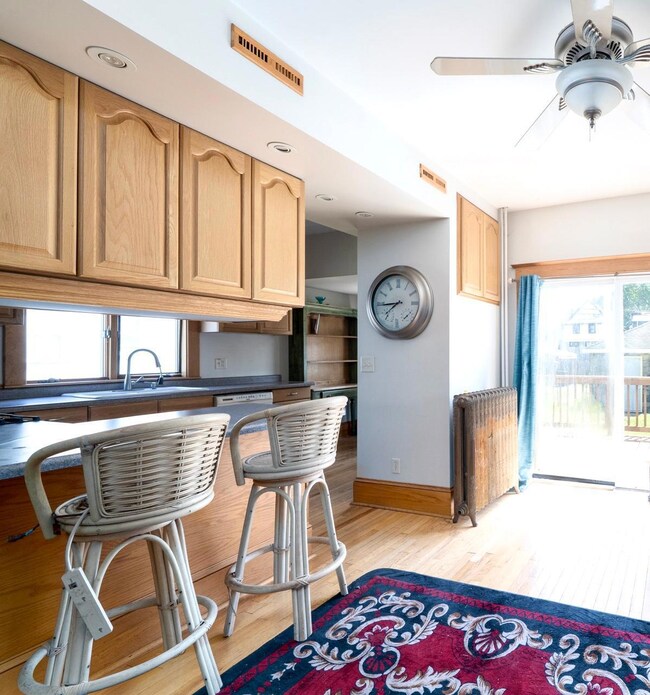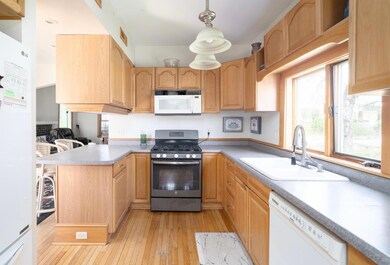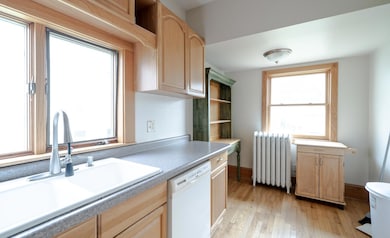
1638 Concordia Ave Saint Paul, MN 55104
Union Park NeighborhoodHighlights
- Deck
- Main Floor Primary Bedroom
- Home Office
- Central Senior High School Rated A-
- No HOA
- The kitchen features windows
About This Home
As of June 2025*Multiple offers- offer deadline 2:55 PM 06/12* Cash only sale. Investor handyman special / simple rehab. Build sweat equity. Spacious 4BR, 2 story period style with gleaming hardwood floors, wood paneled doors and living room fireplace. French doors & bay window. Open modern kitchen with serving breakfast bar area to formal dining room. Patio door to deck, back yard and 2 car solid classic garage. Main floor library / office / 4th BR. Wood stairway to upper level has 3 Bedrooms with hard wood floors and nursery / office / den / guest room. *Lower level needs updating , maybe could be made into in-law / guest suite. Plenty of storage. **Please do all inspections before submitting cash offers. Sold As Is. *Easy access to freeway, Soccer stadium, giant Loon and shopping.
Home Details
Home Type
- Single Family
Est. Annual Taxes
- $4,112
Year Built
- Built in 1910
Lot Details
- 4,966 Sq Ft Lot
- Lot Dimensions are 38x133x38x133
- Partially Fenced Property
Parking
- 2 Car Garage
Home Design
- Pitched Roof
- Architectural Shingle Roof
Interior Spaces
- 2-Story Property
- Brick Fireplace
- Family Room
- Living Room with Fireplace
- Home Office
- Storage Room
- Washer
Kitchen
- Range<<rangeHoodToken>>
- <<microwave>>
- Dishwasher
- The kitchen features windows
Bedrooms and Bathrooms
- 4 Bedrooms
- Primary Bedroom on Main
Partially Finished Basement
- Walk-Out Basement
- Basement Fills Entire Space Under The House
- Natural lighting in basement
Outdoor Features
- Deck
- Porch
Additional Homes
- One Bathroom Guest House
Utilities
- Hot Water Heating System
- 100 Amp Service
- Cable TV Available
Community Details
- No Home Owners Association
- College Park Subdivision
Listing and Financial Details
- Assessor Parcel Number 332923440018
Ownership History
Purchase Details
Similar Homes in Saint Paul, MN
Home Values in the Area
Average Home Value in this Area
Purchase History
| Date | Type | Sale Price | Title Company |
|---|---|---|---|
| Sheriffs Deed | $45,648 | None Available |
Mortgage History
| Date | Status | Loan Amount | Loan Type |
|---|---|---|---|
| Open | $16,113 | FHA | |
| Open | $101,750 | FHA |
Property History
| Date | Event | Price | Change | Sq Ft Price |
|---|---|---|---|---|
| 06/30/2025 06/30/25 | Sold | $220,000 | 0.0% | $101 / Sq Ft |
| 06/12/2025 06/12/25 | Pending | -- | -- | -- |
| 06/06/2025 06/06/25 | Price Changed | $219,900 | -12.0% | $101 / Sq Ft |
| 06/02/2025 06/02/25 | For Sale | $249,900 | +124.6% | $115 / Sq Ft |
| 03/06/2025 03/06/25 | Pending | -- | -- | -- |
| 01/28/2025 01/28/25 | For Sale | $111,269 | -- | $85 / Sq Ft |
Tax History Compared to Growth
Tax History
| Year | Tax Paid | Tax Assessment Tax Assessment Total Assessment is a certain percentage of the fair market value that is determined by local assessors to be the total taxable value of land and additions on the property. | Land | Improvement |
|---|---|---|---|---|
| 2023 | $4,112 | $217,700 | $23,000 | $194,700 |
| 2022 | $3,182 | $184,500 | $23,000 | $161,500 |
| 2021 | $3,250 | $163,300 | $23,000 | $140,300 |
| 2020 | $3,312 | $165,200 | $23,000 | $142,200 |
| 2019 | $3,002 | $170,300 | $23,000 | $147,300 |
| 2018 | $2,870 | $169,600 | $23,000 | $146,600 |
| 2017 | $2,660 | $169,600 | $15,400 | $154,200 |
| 2016 | $2,426 | $0 | $0 | $0 |
| 2015 | $2,868 | $144,100 | $39,900 | $104,200 |
| 2014 | $2,872 | $0 | $0 | $0 |
Agents Affiliated with this Home
-
Mark Lentsch

Seller's Agent in 2025
Mark Lentsch
Lentsch Company
(651) 335-5464
5 in this area
177 Total Sales
-
Brian Brockman

Seller's Agent in 2025
Brian Brockman
Bang Realty
(513) 898-1551
203 Total Sales
-
Bernadette Aguilera

Buyer's Agent in 2025
Bernadette Aguilera
Headwaters Realty Services LLC
(218) 444-2621
1 in this area
93 Total Sales
Map
Source: NorthstarMLS
MLS Number: 6726394
APN: 33-29-23-44-0018
- 382 Fry St
- 386 Fry St
- 1671 Marshall Ave
- 1536 Concordia Ave
- 423 Fry St
- 429 Fry St
- 1539 Iglehart Ave
- 1524 Concordia Ave
- 1506 Carroll Ave
- 1744 Marshall Ave
- 1711 Selby Ave
- 1484 Iglehart Ave
- 437 N Wheeler St
- 1730 University Ave W
- 184 Saratoga St N
- 1836 Marshall Ave
- 1498 Sherburne Ave
- 1535 Sherburne Ave
- 1601 Charles Ave
- 1563 Ashland Ave
