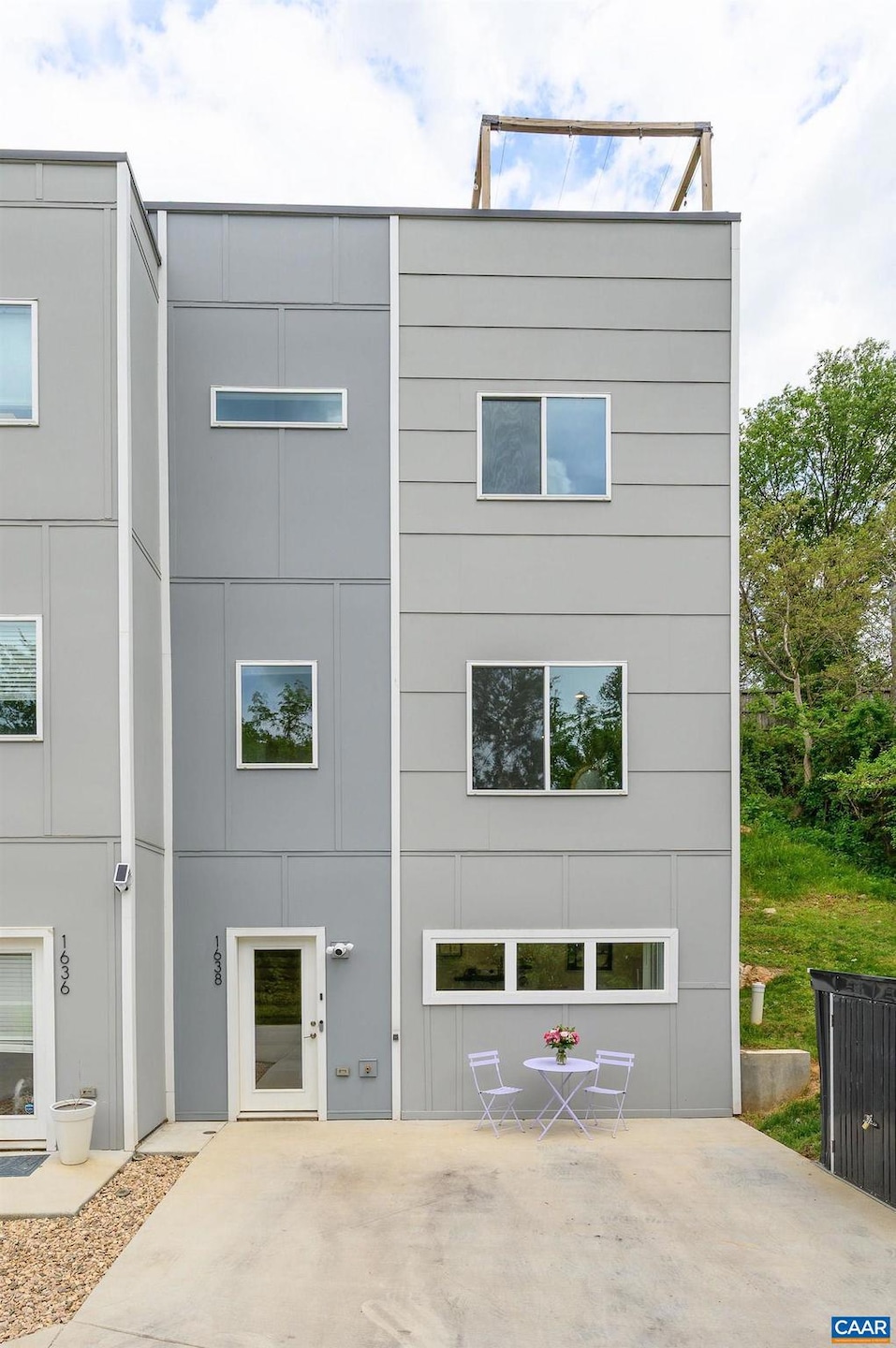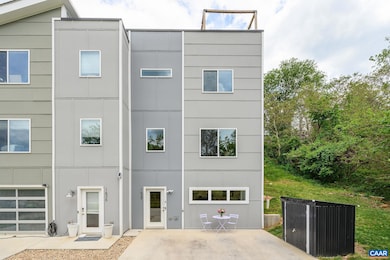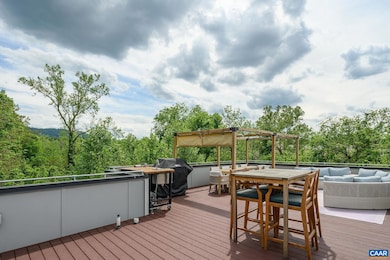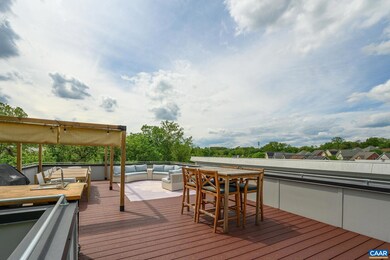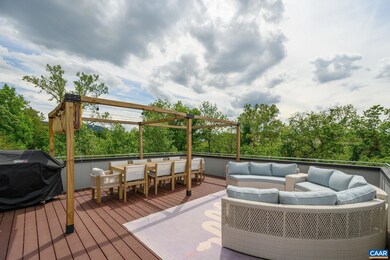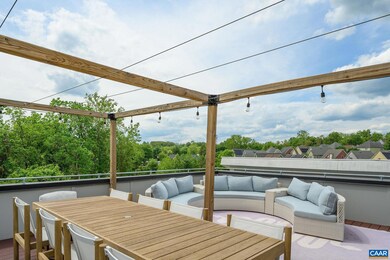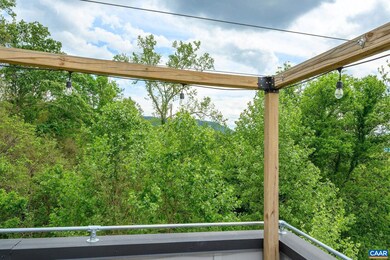
1638 Rialto St Charlottesville, VA 22902
Belmont NeighborhoodEstimated payment $3,838/month
Highlights
- View of Trees or Woods
- Wood Flooring
- Laundry Room
- Charlottesville High School Rated A-
- Living Room
- Programmable Thermostat
About This Home
Just steps from vibrant city living, this stylish, contemporary home sits peacefully on a quiet cul-de-sac, overlooking preserved city green space. Step onto the scenic, wooded Rivanna Trail to stroll along Moore's Creek, or head to the Downtown Mall, Belmont, Ix Park, or 5th Street Station?all walkable destinations. Nearly new, the home features large energy-efficient windows that flood the space with natural light, custom blinds and vaulted ceilings across three generous bedrooms. Stunning oak floors span the top two levels. The popular open-concept layout seamlessly combines the Dining Room, Kitchen, and Living Room?ideal for entertaining or relaxed everyday life. Additional high-end features include a custom-designed kitchen (sleek grey cabinetry, quartz countertops, tile backsplash, and stainless-steel appliances) and upgraded baths (designer tile, frameless glass shower, and double vanity in the Primary Bath). The best part--the rooftop terrace! It's the entire footprint--large enough for multiple seating areas; and mountain and greenspace views. Offering a perfect mix of nature and city convenience.,Painted Cabinets
Townhouse Details
Home Type
- Townhome
Est. Annual Taxes
- $5,436
Year Built
- Built in 2023
Lot Details
- 3,049 Sq Ft Lot
HOA Fees
- $55 Monthly HOA Fees
Property Views
- Woods
- Mountain
Home Design
- Slab Foundation
- HardiePlank Type
Interior Spaces
- Property has 3 Levels
- Ceiling height of 9 feet or more
- Family Room
- Living Room
- Dining Room
Flooring
- Wood
- Ceramic Tile
Bedrooms and Bathrooms
- En-Suite Bathroom
- 3.5 Bathrooms
Laundry
- Laundry Room
- Dryer
- Washer
Finished Basement
- Walk-Out Basement
- Basement Fills Entire Space Under The House
- Interior and Exterior Basement Entry
- Basement Windows
Schools
- Jackson-Via Elementary School
- Walker & Buford Middle School
- Charlottesville High School
Utilities
- No Cooling
- Heat Pump System
- Programmable Thermostat
Community Details
- Belmont Subdivision
Map
Home Values in the Area
Average Home Value in this Area
Tax History
| Year | Tax Paid | Tax Assessment Tax Assessment Total Assessment is a certain percentage of the fair market value that is determined by local assessors to be the total taxable value of land and additions on the property. | Land | Improvement |
|---|---|---|---|---|
| 2024 | $5,977 | $554,700 | $132,800 | $421,900 |
| 2023 | $1,188 | $123,800 | $123,800 | $0 |
| 2022 | $1,140 | $118,800 | $118,800 | $0 |
| 2021 | $1,074 | $113,100 | $113,100 | $0 |
| 2020 | $1,074 | $113,100 | $113,100 | $0 |
| 2019 | $1,004 | $105,700 | $105,700 | $0 |
| 2018 | $465 | $97,900 | $97,900 | $0 |
| 2017 | $293 | $30,800 | $30,800 | $0 |
| 2016 | $266 | $28,000 | $28,000 | $0 |
Property History
| Date | Event | Price | Change | Sq Ft Price |
|---|---|---|---|---|
| 05/19/2025 05/19/25 | For Sale | $595,000 | +8.2% | $306 / Sq Ft |
| 08/16/2023 08/16/23 | Sold | $550,000 | 0.0% | $278 / Sq Ft |
| 07/12/2023 07/12/23 | Pending | -- | -- | -- |
| 03/29/2023 03/29/23 | For Sale | $550,000 | -- | $278 / Sq Ft |
Purchase History
| Date | Type | Sale Price | Title Company |
|---|---|---|---|
| Bargain Sale Deed | $550,000 | Chicago Title Insurance Compan | |
| Bargain Sale Deed | -- | -- |
Mortgage History
| Date | Status | Loan Amount | Loan Type |
|---|---|---|---|
| Open | $440,000 | Purchase Money Mortgage |
Similar Homes in Charlottesville, VA
Source: Bright MLS
MLS Number: 664723
APN: 590379019
