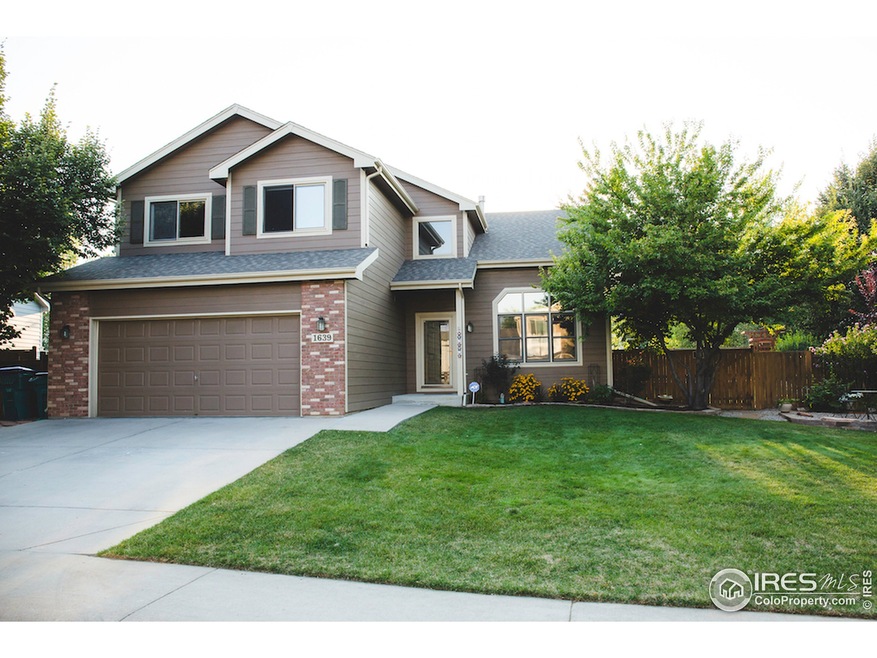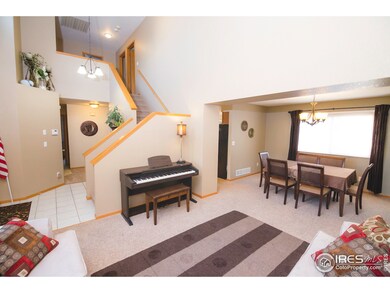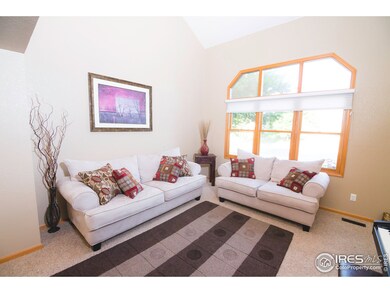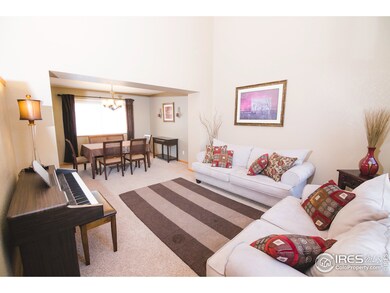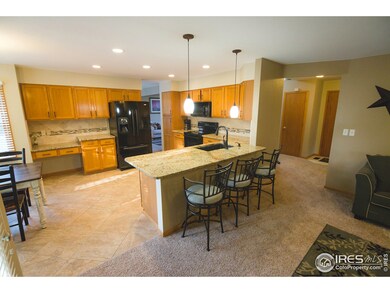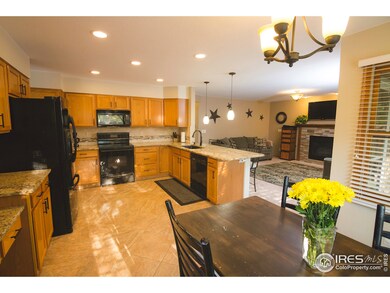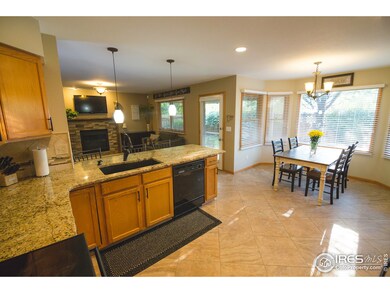
1639 Charleston Way Fort Collins, CO 80526
Fairbrooke NeighborhoodEstimated Value: $649,172 - $740,000
Highlights
- Open Floorplan
- Contemporary Architecture
- Wood Frame Window
- Rocky Mountain High School Rated A-
- Cathedral Ceiling
- Cul-De-Sac
About This Home
As of October 2015Outstanding property in popular Fairbrooke on a quiet, cul-de-sac street! Updated kitchen, new roof, new paint inside and out. To many features to list! 4 large bedrooms upstairs and another bedroom and bath in basement. This property has it all! You will not be disappointed. Shows incredibly well! Close to hiking and biking trails.
Home Details
Home Type
- Single Family
Est. Annual Taxes
- $2,090
Year Built
- Built in 1996
Lot Details
- 6,795 Sq Ft Lot
- Cul-De-Sac
- East Facing Home
- Fenced
- Level Lot
- Sprinkler System
HOA Fees
- $18 Monthly HOA Fees
Parking
- 2 Car Attached Garage
Home Design
- Contemporary Architecture
- Wood Frame Construction
- Composition Roof
Interior Spaces
- 3,000 Sq Ft Home
- 2-Story Property
- Open Floorplan
- Cathedral Ceiling
- Gas Fireplace
- Window Treatments
- Wood Frame Window
- Family Room
- Dining Room
- Recreation Room with Fireplace
- Laundry on main level
- Finished Basement
Kitchen
- Eat-In Kitchen
- Electric Oven or Range
- Microwave
- Dishwasher
Flooring
- Carpet
- Tile
Bedrooms and Bathrooms
- 5 Bedrooms
- Walk-In Closet
Outdoor Features
- Patio
- Exterior Lighting
Schools
- Bauder Elementary School
- Blevins Middle School
- Rocky Mountain High School
Utilities
- Forced Air Heating and Cooling System
Community Details
- Fairbrooke Subdivision
Listing and Financial Details
- Assessor Parcel Number R1472461
Ownership History
Purchase Details
Purchase Details
Home Financials for this Owner
Home Financials are based on the most recent Mortgage that was taken out on this home.Purchase Details
Home Financials for this Owner
Home Financials are based on the most recent Mortgage that was taken out on this home.Purchase Details
Purchase Details
Home Financials for this Owner
Home Financials are based on the most recent Mortgage that was taken out on this home.Purchase Details
Similar Homes in Fort Collins, CO
Home Values in the Area
Average Home Value in this Area
Purchase History
| Date | Buyer | Sale Price | Title Company |
|---|---|---|---|
| Campbell William | $1,696 | None Listed On Document | |
| Ericson Steven R | $400,000 | The Group Guaranteed Title | |
| Pollock Jared | $278,000 | Guardian Title | |
| Santanachote Paul | -- | -- | |
| Santanachote Paul | $161,400 | -- | |
| Bronsert Construction Inc | $28,000 | -- |
Mortgage History
| Date | Status | Borrower | Loan Amount |
|---|---|---|---|
| Previous Owner | Ericson Steven R | $333,900 | |
| Previous Owner | Ericson Steven R | $360,000 | |
| Previous Owner | Pollock Jared | $274,798 | |
| Previous Owner | Pollock Jared | $283,977 | |
| Previous Owner | Santanachote Paul | $50,000 | |
| Previous Owner | Santanachote Paul | $68,902 | |
| Previous Owner | Santanachote Paul | $111,400 |
Property History
| Date | Event | Price | Change | Sq Ft Price |
|---|---|---|---|---|
| 01/28/2019 01/28/19 | Off Market | $400,000 | -- | -- |
| 10/22/2015 10/22/15 | Sold | $400,000 | 0.0% | $133 / Sq Ft |
| 09/01/2015 09/01/15 | Pending | -- | -- | -- |
| 08/26/2015 08/26/15 | For Sale | $400,000 | -- | $133 / Sq Ft |
Tax History Compared to Growth
Tax History
| Year | Tax Paid | Tax Assessment Tax Assessment Total Assessment is a certain percentage of the fair market value that is determined by local assessors to be the total taxable value of land and additions on the property. | Land | Improvement |
|---|---|---|---|---|
| 2025 | $3,877 | $44,086 | $3,216 | $40,870 |
| 2024 | $3,688 | $44,086 | $3,216 | $40,870 |
| 2022 | $3,124 | $33,082 | $3,336 | $29,746 |
| 2021 | $3,157 | $34,034 | $3,432 | $30,602 |
| 2020 | $3,175 | $33,934 | $3,432 | $30,502 |
| 2019 | $3,189 | $33,934 | $3,432 | $30,502 |
| 2018 | $2,719 | $29,837 | $3,456 | $26,381 |
| 2017 | $2,710 | $29,837 | $3,456 | $26,381 |
| 2016 | $2,417 | $26,475 | $3,821 | $22,654 |
| 2015 | $2,400 | $26,470 | $3,820 | $22,650 |
| 2014 | $2,090 | $22,910 | $3,820 | $19,090 |
Agents Affiliated with this Home
-
Becky Vasos

Seller's Agent in 2015
Becky Vasos
Group Harmony
(970) 217-9874
62 Total Sales
-
Jason Kingery

Buyer's Agent in 2015
Jason Kingery
Coldwell Banker Realty-NOCO
(970) 310-9660
73 Total Sales
Map
Source: IRES MLS
MLS Number: 773382
APN: 97212-05-303
- 2648 Bradbury Ct
- 3001 W Lake St
- 1733 Azalea Dr Unit 2
- 1919 Dorset Dr
- 1305 Cypress Dr
- 2943 Rams Ln Unit C
- 2924 Ross Dr Unit H20
- 2531 Romeldale Ln
- 3024 Ross Dr Unit A5
- 1113 Cypress Dr
- 2043 White Rock Ct
- 2449 W Stuart St
- 2930 W Stuart St Unit 27
- 1812 Belmar Dr Unit 3
- 1812 Belmar Dr
- 3005 Ross Dr Unit U17
- 2960 W Stuart St Unit A304
- 2960 W Stuart St Unit A302
- 2960 W Stuart St Unit A303
- 1648 Northbrook Dr
- 1639 Charleston Way
- 1633 Charleston Way
- 1645 Charleston Way
- 1627 Charleston Way
- 1638 Charleston Way
- 1632 Holly Way
- 1638 Holly Way
- 2632 Somerville Dr
- 1703 Somerville Dr
- 1644 Holly Way
- 1626 Holly Way
- 1632 Charleston Way
- 1621 Charleston Way
- 2626 Somerville Dr
- 1650 Holly Way
- 1626 Charleston Way
- 1620 Holly Way
- 2620 Somerville Dr
- 1615 Charleston Way
- 1620 Charleston Way
