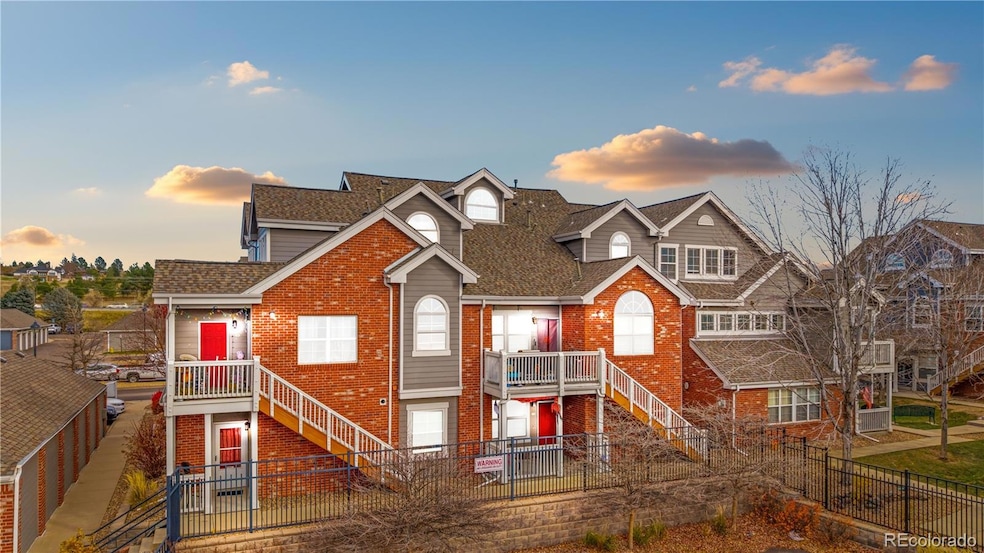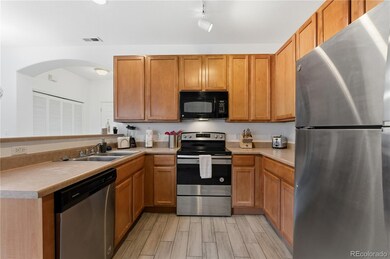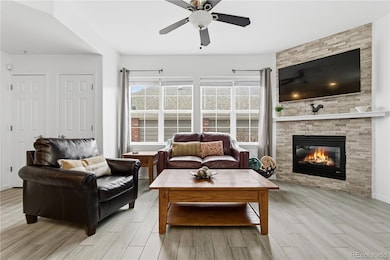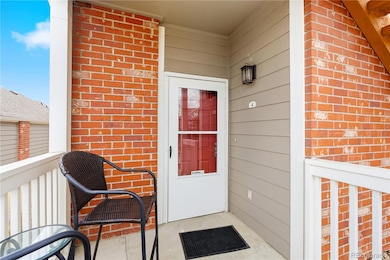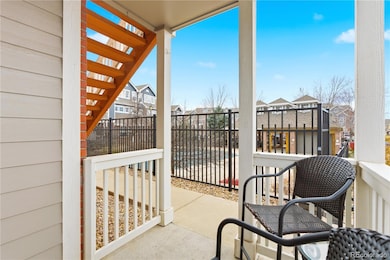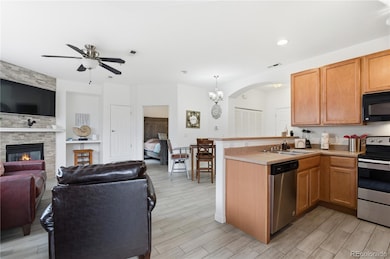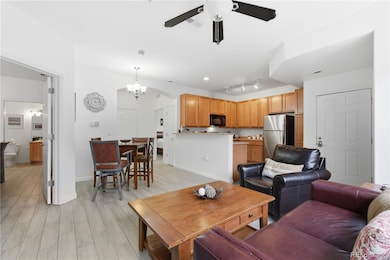16392 E Fremont Ave Unit 4 Aurora, CO 80016
Estimated payment $2,108/month
Highlights
- Water Views
- Outdoor Pool
- End Unit
- Liberty Middle School Rated A-
- Primary Bedroom Suite
- Corner Lot
About This Home
Welcome to this charming main floor townhome in The Colony—one of Aurora’s most sought-after subdivisions! Featuring 2 spacious bedrooms and 2 full baths, this light-filled end unit overlooks the community pool and hot tub, ideal for summer relaxation and everyday enjoyment. Inside, discover an open concept living space with warm, modern paint colors, fresh carpet, a cozy gas fireplace, and a walk-in closet in the primary suite. All kitchen appliances, washer, and dryer are included for move-in convenience. Enjoy the perks of a thoughtfully managed HOA that covers the pool, clubhouse, exterior maintenance, sewer, snow removal, trash and water—making for a truly low-maintenance lifestyle. Live minutes from top-rated Cherry Creek Schools: Red Hawk Ridge Elementary, Liberty Middle, and Grandview High, perfect for families and future resale value. Enjoy quick access to shopping, dining, parks, trails, and Cherry Creek State Park for recreation. Commuters love the proximity to major roads, downtown Denver, and Tech Center employment hubs. This affordable price point delivers quality and convenience with a detached garage, covered porch, and easy access to neighborhood amenities. The HOA allows pets, so bring your furry friends! Don’t miss the opportunity to own this move-in ready home in a vibrant, friendly community. Schedule your private tour today—this one won’t last!
Listing Agent
RE/MAX Professionals Brokerage Email: TC@joanpratt.com,720-506-3001 License #100008313 Listed on: 11/17/2025

Property Details
Home Type
- Condominium
Est. Annual Taxes
- $1,958
Year Built
- Built in 2004 | Remodeled
Lot Details
- End Unit
- West Facing Home
HOA Fees
- $285 Monthly HOA Fees
Parking
- 2 Parking Spaces
Home Design
- Entry on the 1st floor
- Brick Exterior Construction
- Frame Construction
- Composition Roof
- Wood Siding
- Concrete Block And Stucco Construction
- Concrete Perimeter Foundation
Interior Spaces
- 956 Sq Ft Home
- 1-Story Property
- Great Room
- Water Views
Kitchen
- Oven
- Microwave
- Dishwasher
- Disposal
Bedrooms and Bathrooms
- 2 Main Level Bedrooms
- Primary Bedroom Suite
- 2 Full Bathrooms
Laundry
- Laundry Room
- Dryer
- Washer
Outdoor Features
- Outdoor Pool
- Covered Patio or Porch
Schools
- Red Hawk Ridge Elementary School
- Liberty Middle School
- Grandview High School
Utilities
- No Cooling
- Forced Air Heating System
- Natural Gas Connected
- Phone Available
Listing and Financial Details
- Exclusions: Staging and personal property.
- Property held in a trust
- Assessor Parcel Number 034517324
Community Details
Overview
- Association fees include insurance, ground maintenance, maintenance structure, sewer, snow removal, trash, water
- Colony At Cherry Creek Association, Phone Number (303) 482-2213
- Low-Rise Condominium
- Colony At Cherry Creek Condominiums Community
- Colony At Cherry Creek Subdivision
Recreation
- Community Pool
Pet Policy
- Dogs and Cats Allowed
Map
Home Values in the Area
Average Home Value in this Area
Tax History
| Year | Tax Paid | Tax Assessment Tax Assessment Total Assessment is a certain percentage of the fair market value that is determined by local assessors to be the total taxable value of land and additions on the property. | Land | Improvement |
|---|---|---|---|---|
| 2024 | $1,776 | $17,862 | -- | -- |
| 2023 | $1,776 | $17,862 | $0 | $0 |
| 2022 | $1,888 | $17,765 | $0 | $0 |
| 2021 | $2,117 | $17,765 | $0 | $0 |
| 2020 | $2,088 | $17,239 | $0 | $0 |
| 2019 | $2,043 | $17,239 | $0 | $0 |
| 2018 | $1,747 | $13,882 | $0 | $0 |
| 2017 | $1,737 | $13,882 | $0 | $0 |
| 2016 | $1,397 | $10,276 | $0 | $0 |
| 2015 | $1,369 | $10,276 | $0 | $0 |
| 2014 | -- | $7,092 | $0 | $0 |
| 2013 | -- | $9,520 | $0 | $0 |
Property History
| Date | Event | Price | List to Sale | Price per Sq Ft |
|---|---|---|---|---|
| 11/17/2025 11/17/25 | For Sale | $315,000 | -- | $329 / Sq Ft |
Purchase History
| Date | Type | Sale Price | Title Company |
|---|---|---|---|
| Warranty Deed | -- | None Available | |
| Special Warranty Deed | $260,000 | Land Title | |
| Warranty Deed | $191,000 | Land Title Guarantee Co | |
| Warranty Deed | $90,000 | Fidelity National Title Insu | |
| Warranty Deed | $90,000 | Fidelity National Title Insu | |
| Special Warranty Deed | $147,587 | -- |
Mortgage History
| Date | Status | Loan Amount | Loan Type |
|---|---|---|---|
| Previous Owner | $195,000 | New Conventional | |
| Previous Owner | $187,539 | FHA | |
| Previous Owner | $118,050 | Purchase Money Mortgage | |
| Closed | $29,500 | No Value Available |
Source: REcolorado®
MLS Number: 3059969
APN: 2073-29-4-25-004
- 16392 E Fremont Ave Unit 12
- 16386 E Fremont Ave Unit 7
- 16332 E Fremont Ave Unit 11
- 16366 E Fremont Ave Unit 11
- 16340 E Fremont Ave Unit 6
- 16312 E Fremont Ave Unit 2
- 16360 E Fremont Ave Unit 7
- 16306 E Fremont Ave Unit 5
- 16352 E Fremont Ave Unit 6
- 16180 E Geddes Ln Unit 14
- 16129 E Geddes Ln Unit 101
- 16184 E Hinsdale Ave
- 7400 S Parker Rd
- 7432 S Nucla St
- 15945 E Geddes Dr Unit 54
- 7724 S Cherokee Trail
- 7454 S Lewiston St
- 7484 S Pitkin St
- 15882 E Broncos Place
- Plan 302R at Vermilion Creek - The Parkside Collection
- 16363 E Fremont Ave
- 16045 E Easter Cir
- 15930 E Briarwood Cir
- 15700 E Jamison Dr
- 15611 E Jamison Dr
- 15700 E Jamison Dr Unit 7-306
- 15700 E Jamison Dr Unit 8-307
- 16866 E Peakview Ave
- 16421 E Otero Ave
- 15765 E Otero Ave
- 14406 E Fremont Ave
- 15955 E Otero Cir
- 17672 E Weaver Place
- 7440 S Blackhawk St Unit Windmill Creek - 7106
- 7550 S Blackhawk St
- 7200 S Blackhawk St
- 15475 E Fair Place
- 6191 S Olathe St
- 8408 Blackgum St
- 8431 Bed Straw St
