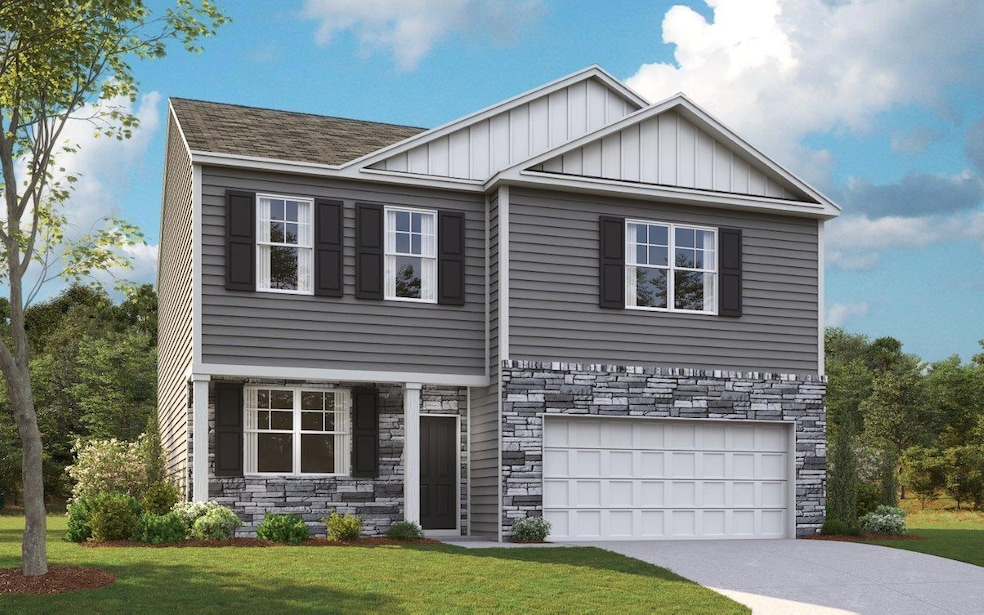
164 Old Warren School Rd Lafayette, GA 30728
Estimated payment $1,827/month
Highlights
- New Construction
- Stainless Steel Appliances
- ENERGY STAR Qualified Air Conditioning
- Contemporary Architecture
- Brick or Stone Mason
- Tankless Water Heater
About This Home
Welcome to the 165 Old Warren School Road featuring the Penwell floorplan located in the Price's Crossing community in LaFayette, GA. This beautiful two-story home boasts an open-concept design that is perfect for all stages of life. As soon as you enter the foyer, you'll be greeted by the eat-in kitchen and living area. The kitchen is equipped with a large pantry, ample cabinet space, and an island with countertop seating. On the first floor, you'll also find a powder room for convenience and a flex room that can function as an office or formal dining room. Upstairs, the loft is a great space for work or play. The primary bedroom features a spacious walk-in closet and a private bathroom. Two additional secondary bedrooms share a full bathroom. The laundry room is conveniently located on the second floor as well. D.R. Horton is an Equal Housing Opportunity Builder. Home and community information, including pricing, included features, terms, availability and amenities, are subject to change and prior sale at any time without notice or obligation. Pictures, photographs, colors, features, and sizes are for illustration purposes only and will vary from the homes as built. Images may contain virtual staging.
Home Details
Home Type
- Single Family
Est. Annual Taxes
- $1,169
Year Built
- Built in 2025 | New Construction
Lot Details
- 7,405 Sq Ft Lot
- Lot Dimensions are 125x60
- Stone Wall
- Vinyl Fence
HOA Fees
- $33 Monthly HOA Fees
Parking
- 2 Car Garage
- Parking Available
- Driveway
Home Design
- Contemporary Architecture
- Brick or Stone Mason
- Slab Foundation
- Vinyl Siding
- Stone
Interior Spaces
- 2,164 Sq Ft Home
- 2-Story Property
- Pull Down Stairs to Attic
Kitchen
- Built-In Electric Range
- Microwave
- Dishwasher
- Stainless Steel Appliances
- Disposal
Bedrooms and Bathrooms
- 3 Bedrooms
Schools
- Lafayette Elementary School
- Lafayette Middle School
- Lafayette High School
Utilities
- ENERGY STAR Qualified Air Conditioning
- Gas Available
- Tankless Water Heater
- Gas Water Heater
Community Details
- $500 Initiation Fee
- Association fees include sewer, trash
- Built by D.R. Horton
Listing and Financial Details
- Home warranty included in the sale of the property
Map
Home Values in the Area
Average Home Value in this Area
Property History
| Date | Event | Price | Change | Sq Ft Price |
|---|---|---|---|---|
| 08/06/2025 08/06/25 | For Sale | $301,380 | -- | $139 / Sq Ft |
Similar Homes in the area
Source: Greater Chattanooga REALTORS®
MLS Number: 1517641
- 154 Old Warren School Rd
- 144 Old Warren School Rd
- 149 Old Warren Rd
- 176 Old Warren School Rd
- 117 Old Warren School Rd
- 181 Old Warren School Rd
- 227 Old Warren School Rd
- 197 Old Warren School Rd
- 205 Old Warren School Rd
- 217 Old Warren School Rd
- 239 Old Warren School Rd
- 253 Old Warren School Rd
- 144 Old Warren Rd
- Hanover Plan at Price's Crossing
- Salem Plan at Price's Crossing
- Penwell Plan at Price's Crossing
- Aria Plan at Price's Crossing
- Belhaven Plan at Price's Crossing
- Cali Plan at Price's Crossing
- 0 E Warren Rd Unit RTC2681365
- 306 N Circle Dr
- 26 Enloe St
- 39 Cook St
- 53 Spring Wind Cir
- 129 Hiawatha Cir
- 780 Marble Top Rd
- 127 Bell Rd Unit 2A
- 1185 Johnson Rd
- 1185 Johnson Rd
- 866 Lee Dr
- 1418 Baggett Rd Unit 1490
- 1418 Baggett Rd Unit 1424
- 75 Ferncliff Dr
- 3434 Boynton Dr
- 3929 Happy Valley Rd
- 40 Cottage Dr
- 1100 Lakeshore Dr
- 1000 Lakeshore Dr
- 403 Barnhardt Cir
- 181 East Ave

