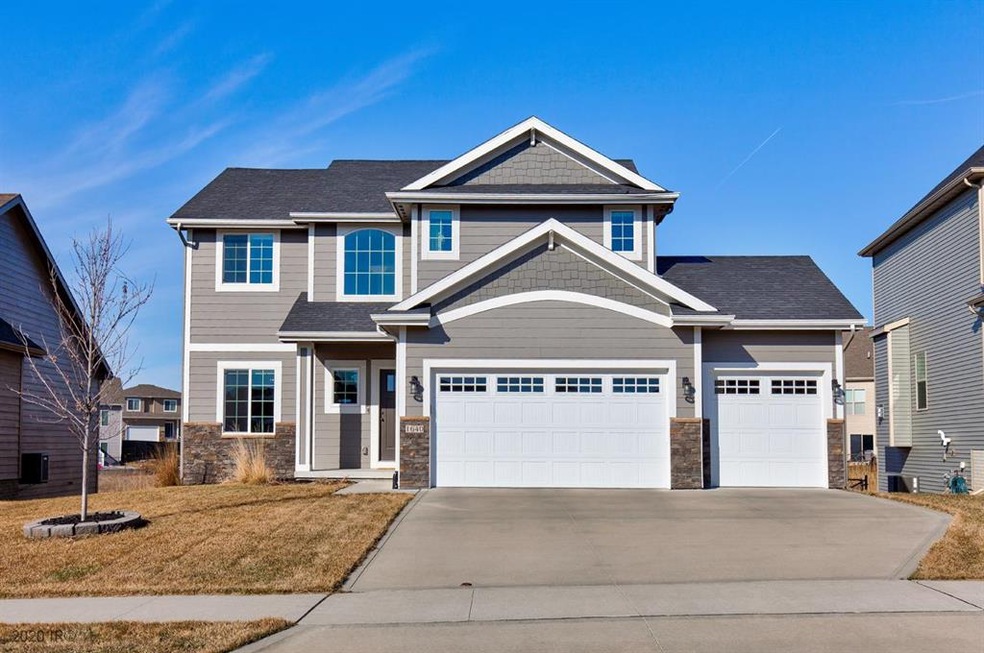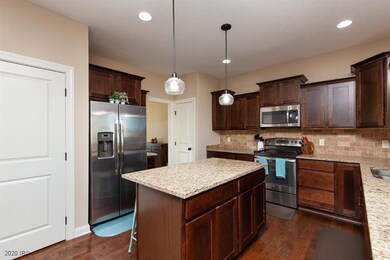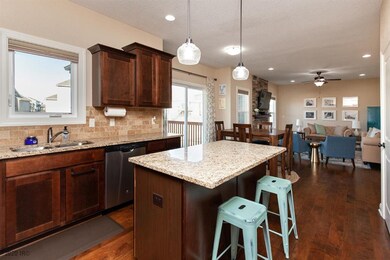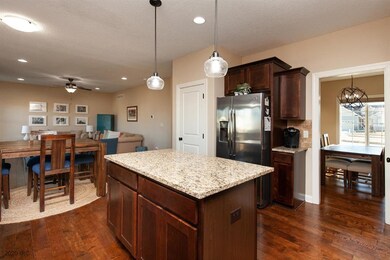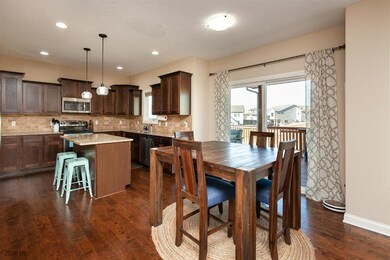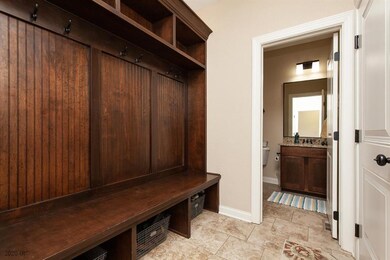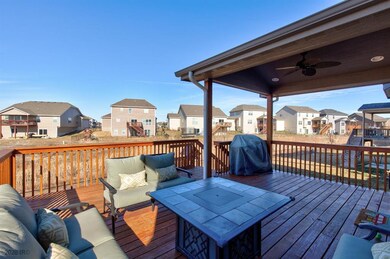
1640 Warrior Ln Waukee, IA 50263
Estimated Value: $449,000 - $501,000
Highlights
- Covered Deck
- Community Pool
- Shades
- Waukee Elementary School Rated A
- Community Center
- Wet Bar
About This Home
As of July 2020*Back on market after previous buyers lost financing* Located in Waukee s popular Glynn Village, this immaculate one-owner, 5 bed/4 bath, walkout is not one to miss! Open floor plan boasts eat-in kitchen, granite island, tile backsplash, pantry & SS appliances. Main floor features 9 ceilings, family room w/ stone fireplace, dining/flex room, mudroom, half-bath & barn door. Upstairs you ll find large master w/ vaulted ceilings, tile shower, dual vanity & walk-in closet, laundry, 3 add l bedrooms & bath. Finished basement offers 2nd living room w/ bar, bedroom w/ Murphy bed/desk & oversized closet, bath & storage. Outside you ll enjoy expanded half-covered/open deck & large fenced backyard overlooking prairie. Upgrades: Custom blinds, laundry cabinets & counter, furnace humidifier, radon mitigation system, water softener & filtration system, Hardie siding, granite, 3 car garage w/ epoxy floors, fiber internet & more! Walking distance to two community pools, trails, parks, & clubhouse.
Last Agent to Sell the Property
Jeff Ott
RE/MAX Concepts Listed on: 03/16/2020

Home Details
Home Type
- Single Family
Est. Annual Taxes
- $6,684
Year Built
- Built in 2015
Lot Details
- 8,276 Sq Ft Lot
- Lot Dimensions are 121x68
- Property is Fully Fenced
- Chain Link Fence
HOA Fees
- $35 Monthly HOA Fees
Home Design
- Asphalt Shingled Roof
- Stone Siding
- Cement Board or Planked
Interior Spaces
- 2,139 Sq Ft Home
- 2-Story Property
- Wet Bar
- Gas Log Fireplace
- Shades
- Family Room Downstairs
- Dining Area
- Finished Basement
- Walk-Out Basement
- Fire and Smoke Detector
- Laundry on upper level
Kitchen
- Stove
- Microwave
- Dishwasher
Flooring
- Carpet
- Laminate
- Tile
Bedrooms and Bathrooms
Parking
- 3 Car Attached Garage
- Driveway
Outdoor Features
- Covered Deck
Utilities
- Forced Air Heating and Cooling System
- Cable TV Available
Listing and Financial Details
- Assessor Parcel Number 1605214009
Community Details
Overview
- Glynn Village HOA
- Built by Orton
Amenities
- Community Center
Recreation
- Community Playground
- Community Pool
Ownership History
Purchase Details
Home Financials for this Owner
Home Financials are based on the most recent Mortgage that was taken out on this home.Purchase Details
Home Financials for this Owner
Home Financials are based on the most recent Mortgage that was taken out on this home.Purchase Details
Home Financials for this Owner
Home Financials are based on the most recent Mortgage that was taken out on this home.Similar Homes in Waukee, IA
Home Values in the Area
Average Home Value in this Area
Purchase History
| Date | Buyer | Sale Price | Title Company |
|---|---|---|---|
| Prough Riley P | $350,000 | None Available | |
| Bodensteiner Mollie K | $327,000 | None Available | |
| Orton Homes Llc | $48,000 | None Available |
Mortgage History
| Date | Status | Borrower | Loan Amount |
|---|---|---|---|
| Open | Prough Riley P | $290,000 | |
| Previous Owner | Bodensteiner Mollie K | $310,279 |
Property History
| Date | Event | Price | Change | Sq Ft Price |
|---|---|---|---|---|
| 07/23/2020 07/23/20 | Sold | $350,000 | -2.8% | $164 / Sq Ft |
| 07/23/2020 07/23/20 | Pending | -- | -- | -- |
| 03/16/2020 03/16/20 | For Sale | $359,900 | +10.2% | $168 / Sq Ft |
| 07/17/2015 07/17/15 | Sold | $326,609 | +573.4% | $155 / Sq Ft |
| 06/17/2015 06/17/15 | Pending | -- | -- | -- |
| 03/10/2015 03/10/15 | Sold | $48,500 | -83.6% | $23 / Sq Ft |
| 02/24/2015 02/24/15 | For Sale | $295,500 | +509.3% | $141 / Sq Ft |
| 11/15/2014 11/15/14 | Pending | -- | -- | -- |
| 04/28/2014 04/28/14 | For Sale | $48,500 | -- | $23 / Sq Ft |
Tax History Compared to Growth
Tax History
| Year | Tax Paid | Tax Assessment Tax Assessment Total Assessment is a certain percentage of the fair market value that is determined by local assessors to be the total taxable value of land and additions on the property. | Land | Improvement |
|---|---|---|---|---|
| 2023 | $8,126 | $456,890 | $70,000 | $386,890 |
| 2022 | $6,662 | $418,230 | $70,000 | $348,230 |
| 2021 | $6,662 | $346,730 | $55,000 | $291,730 |
| 2020 | $6,582 | $339,020 | $55,000 | $284,020 |
| 2019 | $6,684 | $339,020 | $55,000 | $284,020 |
| 2018 | $6,684 | $327,470 | $50,000 | $277,470 |
| 2017 | $6,542 | $327,470 | $50,000 | $277,470 |
| 2016 | $12 | $320,580 | $55,000 | $265,580 |
Agents Affiliated with this Home
-

Seller's Agent in 2020
Jeff Ott
RE/MAX
5 in this area
33 Total Sales
-
Missy Pattee

Buyer's Agent in 2020
Missy Pattee
RE/MAX
(515) 297-3824
16 in this area
87 Total Sales
-
April Breig

Seller's Agent in 2015
April Breig
New Home Site Realty
(515) 783-3608
32 in this area
486 Total Sales
-
Travis Moulton

Seller Co-Listing Agent in 2015
Travis Moulton
RE/MAX
(515) 494-1066
11 Total Sales
Map
Source: Des Moines Area Association of REALTORS®
MLS Number: 601223
APN: 16-05-214-009
- 1585 Snyder St
- 1720 SE Waddell Way
- 100 Abigail Ln
- 235 Emerson Ln
- 130 Broderick Dr
- 155 SE Kellerman Ln
- 1880 Brodie St
- 1420 Hannah Ln
- 120 SE Booth Ave
- 255 Abigail Ln
- 1994 S Warrior Ln
- 1991 S Warrior Ln
- 310 Abigail Ln
- 1995 S Warrior Ln
- 1997 S Warrior Ln
- 223 SE Booth Ave
- 2020 S Warrior Ln
- 2028 S Warrior Ln
- 2020 SE Waddell Way
- 1575 NW Parkside Ln
- 1640 Warrior Ln
- 1630 Warrior Ln
- 1660 S Warrior Ln
- 1620 Warrior Ln
- 1680 S Warrior Ln
- 1610 Warrior Ln
- 1700 S Warrior Ln
- 1635 Snyder St
- 1645 Snyder St
- 1645 Warrior Ln
- 1625 Snyder St
- 1655 Snyder St
- 1665 Warrior Ln
- 1625 Warrior Ln
- 1615 Snyder St
- 1685 Warrior Ln
- 1605 S Warrior Ln
- 1720 Warrior Ln
- 1600 Warrior Ln
- 1605 Warrior Ln
