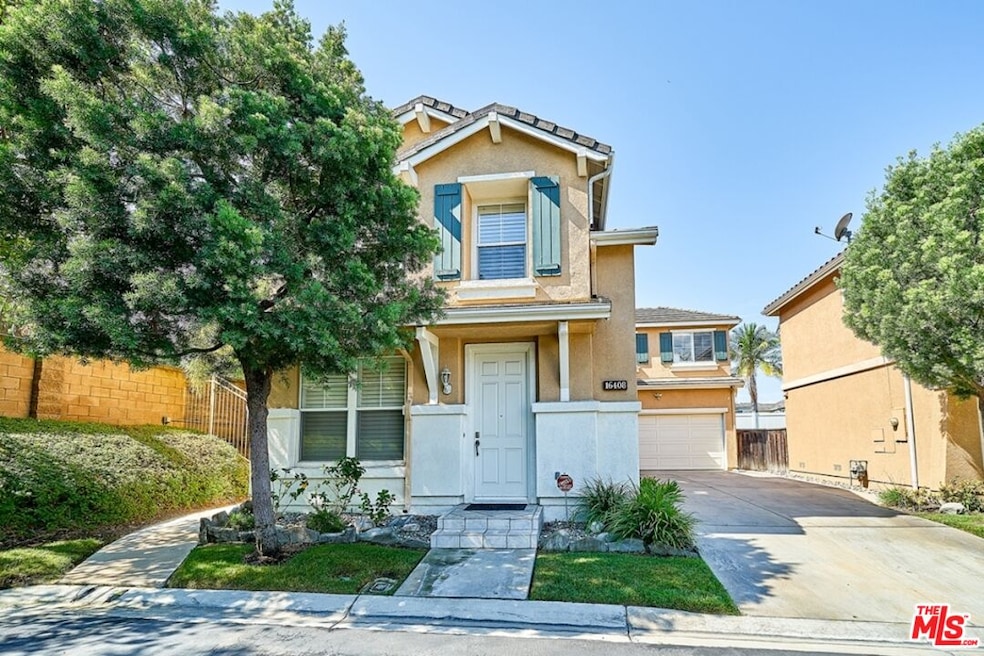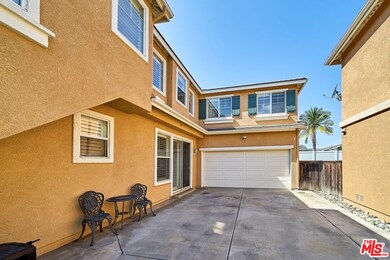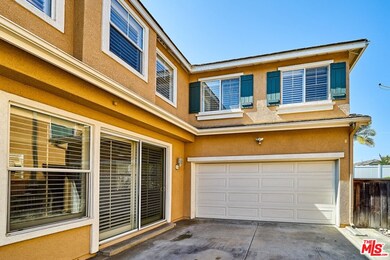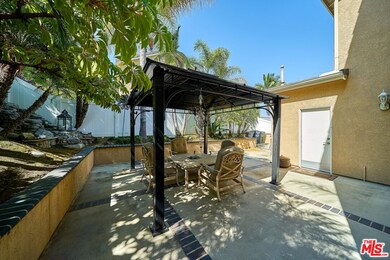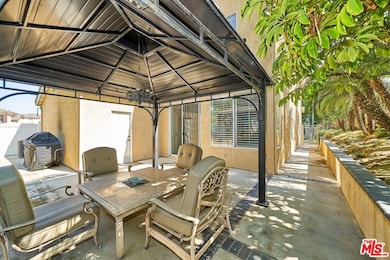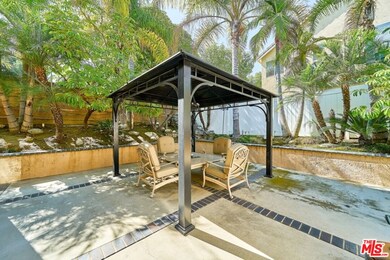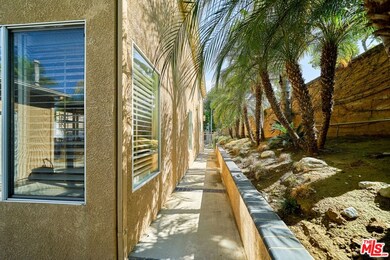
16408 Shadow Ct La Mirada, CA 90638
Estimated Value: $1,069,000 - $1,157,000
Highlights
- In Ground Pool
- Primary Bedroom Suite
- Open Floorplan
- Eastwood Elementary School Rated A-
- Gated Community
- Contemporary Architecture
About This Home
As of March 2022La Mirada's Somerset Gated Community has a beautiful Cul de Sac home for sale that offers plenty of privacy, unique features, and amenities. This lovely house comes with newer Samsung appliances, granite kitchen counter tops, tile floor in entry and living room, wooden shutter windows, ceiling fans, central AC and heat, a fireplace in the formal living area, a large master bedroom, walk-in closet, a private back patio surrounded with beautiful, lush landscaping, and more. In addition, the house offers plenty of parking and storage space with a 2 car garage, and a long paved driveway with accessibility into the house from the side sliding doors. Gated Somerset complex features a community pool and spa, playground, and remote gate access. Several parks, shops, restaurants, and golf courses are nearby including Behringer Park, Westridge Golf, La Mirada Golf, and Los Coyotes Golf Clubhouse.
Home Details
Home Type
- Single Family
Est. Annual Taxes
- $12,097
Year Built
- Built in 1999
Lot Details
- 4,460 Sq Ft Lot
- End Unit
- Cul-De-Sac
- Fenced Yard
- Gated Home
- Wood Fence
- Front Yard Sprinklers
- Lawn
- Property is zoned LMR110000*
HOA Fees
- $159 Monthly HOA Fees
Parking
- 2 Open Parking Spaces
- 2 Car Garage
- Driveway
- Automatic Gate
Home Design
- Contemporary Architecture
- Turnkey
- Slab Foundation
- Stucco
Interior Spaces
- 1,956 Sq Ft Home
- 2-Story Property
- Open Floorplan
- Recessed Lighting
- Gas Fireplace
- Shutters
- Blinds
- Window Screens
- Sliding Doors
- Entryway
- Living Room with Fireplace
- Courtyard Views
Kitchen
- Breakfast Area or Nook
- Double Convection Oven
- Gas and Electric Range
- Range Hood
- Microwave
- Water Line To Refrigerator
- Dishwasher
- Kitchen Island
- Granite Countertops
- Disposal
Flooring
- Carpet
- Tile
Bedrooms and Bathrooms
- 3 Bedrooms
- Main Floor Bedroom
- All Upper Level Bedrooms
- Primary Bedroom Suite
- Walk-In Closet
- Low Flow Toliet
- Bathtub with Shower
Laundry
- Laundry on upper level
- Dryer
- Washer
Home Security
- Alarm System
- Carbon Monoxide Detectors
- Fire and Smoke Detector
Pool
- In Ground Pool
- Spa
Outdoor Features
- Rain Gutters
Utilities
- Central Heating and Cooling System
- Vented Exhaust Fan
- Property is located within a water district
- Gas Water Heater
- Central Water Heater
- Sewer in Street
Listing and Financial Details
- Assessor Parcel Number 8037-053-027
Community Details
Overview
- Somerset Association
Recreation
- Community Playground
- Community Pool
- Community Spa
Security
- Security Service
- Card or Code Access
- Gated Community
Ownership History
Purchase Details
Purchase Details
Home Financials for this Owner
Home Financials are based on the most recent Mortgage that was taken out on this home.Purchase Details
Home Financials for this Owner
Home Financials are based on the most recent Mortgage that was taken out on this home.Purchase Details
Home Financials for this Owner
Home Financials are based on the most recent Mortgage that was taken out on this home.Similar Homes in the area
Home Values in the Area
Average Home Value in this Area
Purchase History
| Date | Buyer | Sale Price | Title Company |
|---|---|---|---|
| Chan Lily | -- | None Available | |
| Chan Lily | $427,500 | American Title Co | |
| Abido Eduardo | $267,000 | Chicago Title Co | |
| Jackson Kenneth | $248,000 | First American Title Co |
Mortgage History
| Date | Status | Borrower | Loan Amount |
|---|---|---|---|
| Open | Han Daniel | $647,500 | |
| Closed | Chan Lily | $227,500 | |
| Previous Owner | Abido Eduardo | $65,000 | |
| Previous Owner | Abido Eduardo | $34,000 | |
| Previous Owner | Abido Eduardo | $248,250 | |
| Previous Owner | Abido Eduardo | $213,600 | |
| Previous Owner | Jackson Kenneth | $198,350 | |
| Closed | Abido Eduardo | $26,700 |
Property History
| Date | Event | Price | Change | Sq Ft Price |
|---|---|---|---|---|
| 03/23/2022 03/23/22 | Sold | $925,000 | -1.6% | $473 / Sq Ft |
| 01/25/2022 01/25/22 | Pending | -- | -- | -- |
| 12/10/2021 12/10/21 | For Sale | $940,000 | -- | $481 / Sq Ft |
Tax History Compared to Growth
Tax History
| Year | Tax Paid | Tax Assessment Tax Assessment Total Assessment is a certain percentage of the fair market value that is determined by local assessors to be the total taxable value of land and additions on the property. | Land | Improvement |
|---|---|---|---|---|
| 2024 | $12,097 | $962,369 | $624,864 | $337,505 |
| 2023 | $11,668 | $943,500 | $612,612 | $330,888 |
| 2022 | $7,351 | $583,428 | $362,753 | $220,675 |
| 2021 | $7,244 | $571,990 | $355,641 | $216,349 |
| 2019 | $6,986 | $555,027 | $345,094 | $209,933 |
| 2018 | $6,780 | $544,145 | $338,328 | $205,817 |
| 2016 | $6,499 | $523,018 | $325,192 | $197,826 |
| 2015 | $6,445 | $515,163 | $320,308 | $194,855 |
| 2014 | $5,980 | $505,073 | $314,034 | $191,039 |
Agents Affiliated with this Home
-
Jay Park

Seller's Agent in 2022
Jay Park
City Commercial Properties
(323) 985-6410
1 in this area
15 Total Sales
Map
Source: The MLS
MLS Number: 21-111435
APN: 8037-053-027
- 13855 Visions Dr
- 13929 Highlander Rd
- 14053 Highlander Rd
- 13834 Monterey Ln
- 13837 Laguna St
- 13332 Orangegrove Dr
- 16511 Stonehaven Ct Unit 71
- 16411 Fitzpatrick Ct Unit 266
- 16421 Fitzpatrick Ct Unit 272
- 2877 Muir Trail Dr
- 16501 Dundee Ct Unit 102
- 16510 Greystone Dr Unit 112
- 2252 Cheyenne Way Unit 63
- 2252 Cheyenne Way Unit 70
- 2185 Flame Flower Ln
- 2157 Flame Flower Ln Unit 61
- 13556 La Jolla Cir Unit 208H
- 13515 Avenida Santa Tecla Unit 210H
- 13515 Avenida Santa Tecla Unit 210D
- 13624 La Jolla Cir Unit D
- 16408 Shadow Ct
- 16404 Shadow Ct
- 16411 Mystery Ct
- 16407 Shadow Ct
- 16403 Shadow Ct
- 13924 Visions Dr
- 14003 Visions Dr
- 14007 Visions Dr
- 16406 Mystery Ct
- 13925 Visions Dr
- 14011 Visions Dr
- 13920 Visions Dr
- 16402 Mystery Ct
- 14015 Visions Dr
- 13916 Visions Dr
- 16411 Glimmer Ct
- 16407 Glimmer Ct
- 14019 Vision
- 14019 Visions Dr
- 13917 Visions Dr
