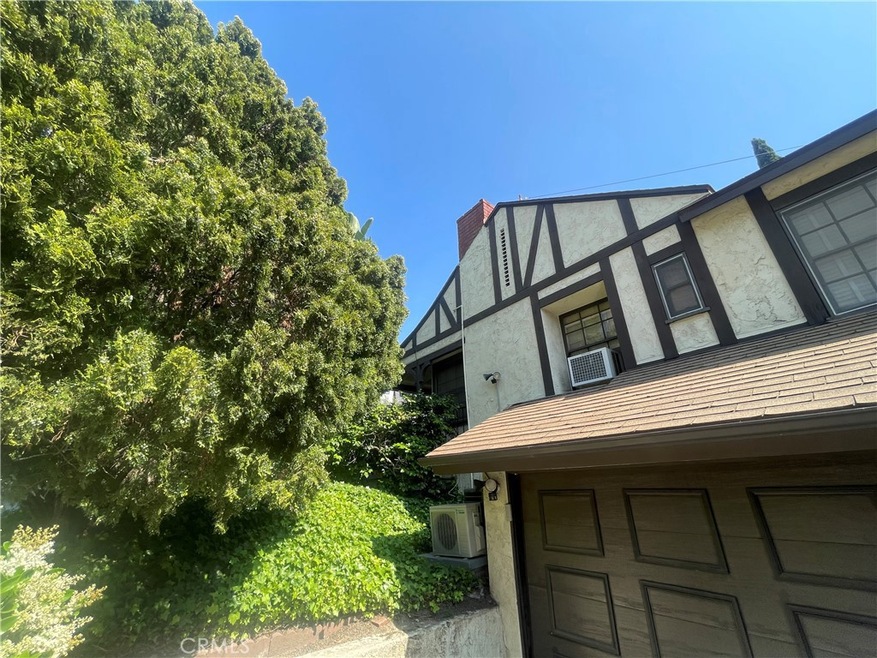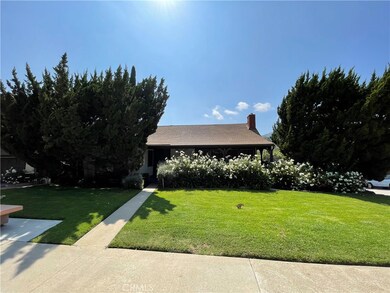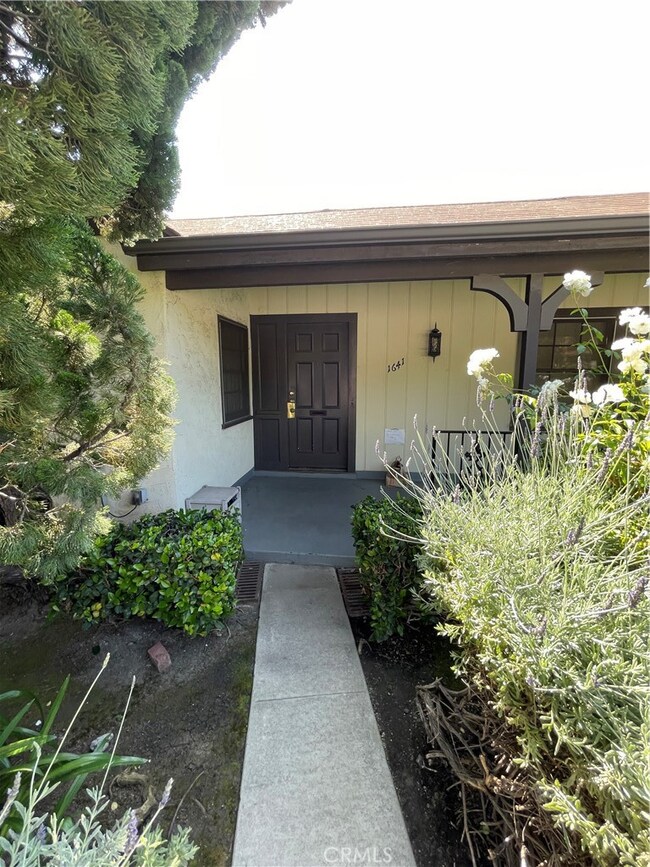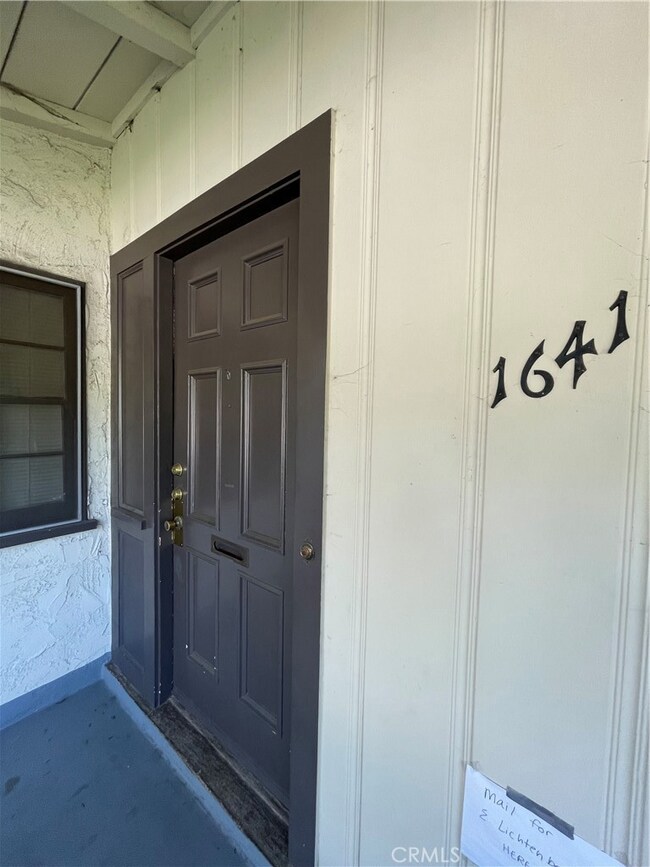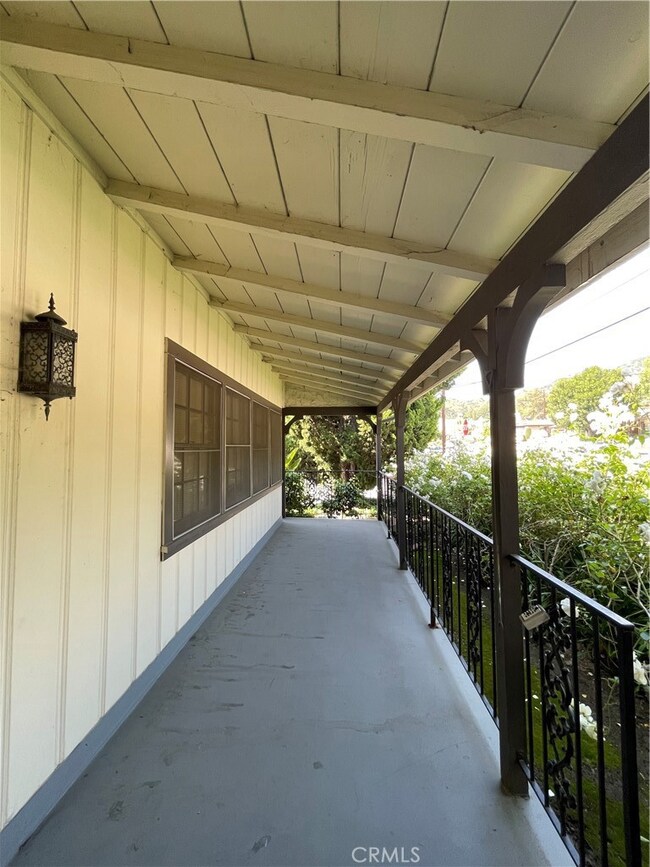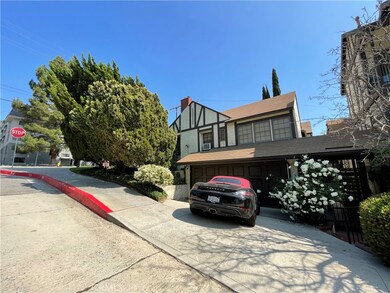
1641 N Verdugo Rd Glendale, CA 91208
Verdugo Woodlands NeighborhoodEstimated Value: $847,000 - $952,862
Highlights
- No Units Above
- Gated Community
- Maid or Guest Quarters
- Verdugo Woodlands Elementary School Rated A-
- Multi-Level Bedroom
- 4-minute walk to Verdugo Park
About This Home
As of July 2023Welcome to your new condo nestled in the beautiful city of Glendale, California! This adorable fixer is the perfect canvas for buyers looking to put their mark on a once in a lifetime offering. Use your imagination and make this space your dream home! Sold As-is.
Located in the heart of the Glendale Verdugo Woodlands, this three bedroom, two and 3/4 bathrooms home boasts a prime location that allows for easy access to the city's vibrant amenities including renowned restaurants, shopping centers, Glendale Community College and recreational facilities. Close proximity to the 2, 134 and 5 freeways make commuting a breeze.
Upon entering the condo, you are greeted by an elegant foyer that leads to an open concept living area characterized by its abundant natural light and classic finishes. Plenty of windows for a fresh breeze! The spacious living room and separate dining area creates an inviting atmosphere, ideal for entertaining guests or enjoying quiet evenings with your loved ones.
The kitchen has great potential to be a chef's dream with great space, ample light and an adjacent small patio area.
Adjacent to the main living area, the master suite is a versatile space that provides additional privacy and includes a cozy bedroom, private bathroom, and wonderful closet space. You will also find a second bedroom on this entry level with space featuring generous proportions and ample storage space.
Venture downstairs for a unique mother-in-law suite. The room features large living/sleeping space reminiscent of a studio apartment with one bathroom and a functional kitchenette area. The suite is accessible from the building exterior via separate private entry.
Additional amenities within the condo include a dedicated laundry area, central heating and air conditioning, extremely large storage space that may be reconfigured for home offices, and garage parking. The building itself offers a landscaped courtyard and a small, friendly, gated community. Large two car garage plus garage workspace and shelving.
Your new Glendale condominium awaits exploration! Indulge in the city's vibrant culinary scene, peruse the high-end boutiques at The Americana at Brand, or take a leisurely stroll through nearby parks and nature reserves. Then, come home to your oasis.
Last Listed By
Maximum Realty & Property Mgn. License #01873174 Listed on: 05/28/2023
Townhouse Details
Home Type
- Townhome
Est. Annual Taxes
- $8,835
Year Built
- Built in 1936
Lot Details
- No Units Above
- End Unit
- No Units Located Below
- 1 Common Wall
HOA Fees
- $280 Monthly HOA Fees
Parking
- 2 Car Attached Garage
- Parking Available
- Workshop in Garage
- Side Facing Garage
- Single Garage Door
- Garage Door Opener
Home Design
- Fixer Upper
Interior Spaces
- 1,821 Sq Ft Home
- 2-Story Property
- Built-In Features
- Ceiling Fan
- Living Room with Fireplace
- Dining Room
- Storage
Bedrooms and Bathrooms
- 3 Bedrooms | 2 Main Level Bedrooms
- Multi-Level Bedroom
- Maid or Guest Quarters
- Bathtub with Shower
Laundry
- Laundry Room
- Laundry in Garage
Outdoor Features
- Patio
- Front Porch
Additional Features
- Suburban Location
- Central Heating and Cooling System
Listing and Financial Details
- Tax Lot 1
- Tax Tract Number 33933
- Assessor Parcel Number 5652006036
- $198 per year additional tax assessments
Community Details
Overview
- Front Yard Maintenance
- 6 Units
- Heywood Manor Association, Phone Number (626) 576-5776
- Sevak HOA
Security
- Controlled Access
- Gated Community
Ownership History
Purchase Details
Home Financials for this Owner
Home Financials are based on the most recent Mortgage that was taken out on this home.Purchase Details
Home Financials for this Owner
Home Financials are based on the most recent Mortgage that was taken out on this home.Purchase Details
Purchase Details
Purchase Details
Similar Homes in the area
Home Values in the Area
Average Home Value in this Area
Purchase History
| Date | Buyer | Sale Price | Title Company |
|---|---|---|---|
| University Of Wyoming Foundation | -- | None Listed On Document |
Property History
| Date | Event | Price | Change | Sq Ft Price |
|---|---|---|---|---|
| 07/11/2023 07/11/23 | Sold | $795,000 | +6.0% | $437 / Sq Ft |
| 05/31/2023 05/31/23 | Pending | -- | -- | -- |
| 05/28/2023 05/28/23 | For Sale | $750,000 | -- | $412 / Sq Ft |
Tax History Compared to Growth
Tax History
| Year | Tax Paid | Tax Assessment Tax Assessment Total Assessment is a certain percentage of the fair market value that is determined by local assessors to be the total taxable value of land and additions on the property. | Land | Improvement |
|---|---|---|---|---|
| 2024 | $8,835 | $795,000 | $600,500 | $194,500 |
| 2023 | $578 | $41,560 | $16,832 | $24,728 |
| 2022 | $563 | $40,746 | $16,502 | $24,244 |
| 2021 | $542 | $39,948 | $16,179 | $23,769 |
| 2019 | $522 | $38,765 | $15,700 | $23,065 |
| 2018 | $487 | $38,006 | $15,393 | $22,613 |
| 2016 | $439 | $36,533 | $14,797 | $21,736 |
| 2015 | $431 | $35,985 | $14,575 | $21,410 |
| 2014 | $435 | $35,281 | $14,290 | $20,991 |
Agents Affiliated with this Home
-
Nicoletta Smith
N
Seller's Agent in 2023
Nicoletta Smith
Maximum Realty & Property Mgn.
(626) 576-5776
2 in this area
7 Total Sales
-
Andre Patatanyan

Buyer's Agent in 2023
Andre Patatanyan
TruLine Realty
(818) 681-2999
1 in this area
30 Total Sales
Map
Source: California Regional Multiple Listing Service (CRMLS)
MLS Number: GD23093383
APN: 5652-006-036
- 1814 Arvin Dr
- 1845 Verdugo Knolls Dr
- 2001 N Verdugo Rd
- 1664 Las Flores Dr
- 2020 Canada Blvd
- 1523 Colina Dr
- 2203 N Verdugo Rd
- 1510 Princes Dr
- 0 Corlington Rd E Glen Oaks Ln Unit IV24093735
- 2009 Sierra Place
- 1051 Hillcroft Rd
- 2400 Sylvan Ln
- 58 Glenflow Ct
- 1765 Fern Ln
- 770 Foxkirk Rd
- 0 Calle Bella Unit GD25027924
- 1000 Principia Dr
- 2463 Las Positas Rd
- 0 Outlook Ln Unit SR25079931
- 1240 Rossmoyne Ave
- 1641 N Verdugo Rd
- 1635 N Verdugo Rd Unit A
- 1635 N Verdugo Rd Unit B
- 1637 N Verdugo Rd Unit A
- 1637 N Verdugo Rd Unit B
- 1639 N Verdugo Rd Unit 1
- 1631 N Verdugo Rd
- 1627 N Verdugo Rd
- 1636 The Midway St
- 1734 Kirkby Rd
- 1630 The Midway St
- 1626 The Midway St
- 1622 The Midway St
- 1621 N Verdugo Rd Unit A
- 1636 N Verdugo Rd
- 1618 The Midway St
- 1617 N Verdugo Rd
- 1639 The Midway St
- 1646 N Verdugo Rd
- 1702 N Verdugo Rd
