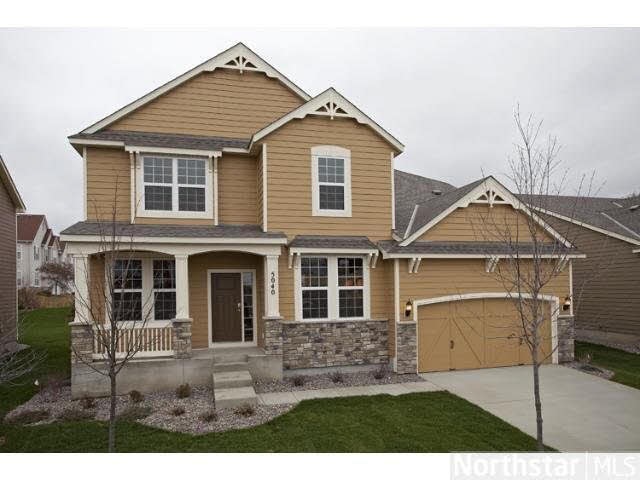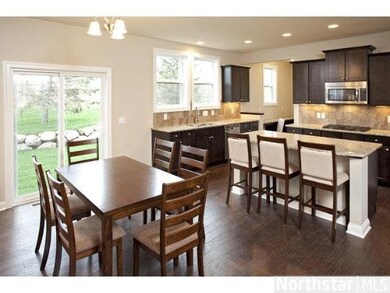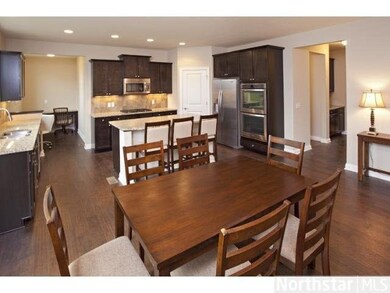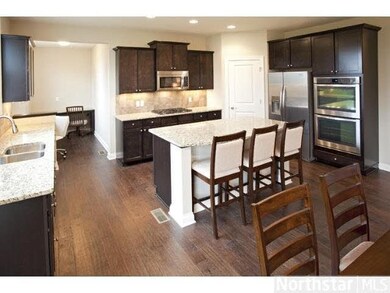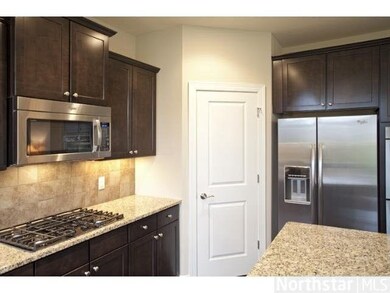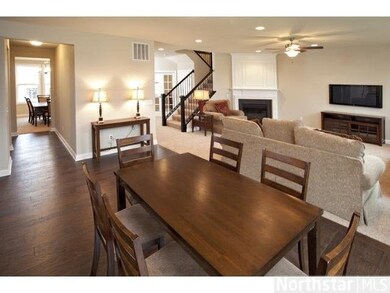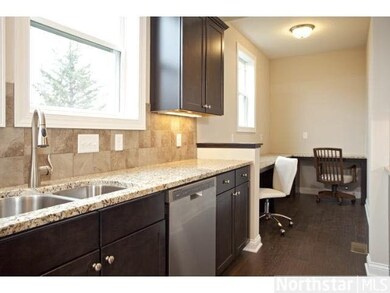
1641 White Pine Way Carver, MN 55315
Estimated Value: $514,793 - $592,000
Highlights
- Formal Dining Room
- Porch
- Eat-In Kitchen
- Carver Elementary School Rated A-
- 3 Car Attached Garage
- Walk-In Closet
About This Home
As of May 2013Brand new commmunity for sale in Carver! This home has a tandem 3 car garage, planning center, laundry on bedroom level, an open kitchen over looking the Family and Dining Room. Large main level Den. Plus you get 4 bedrooms and a loft
Last Agent to Sell the Property
Charles Hesse
Pulte Homes Of Minnesota, LLC Listed on: 01/10/2013
Co-Listed By
Joshua Johnson
Pulte Homes Of Minnesota, LLC
Last Buyer's Agent
John Fletcher
RE/MAX Results
Home Details
Home Type
- Single Family
Est. Annual Taxes
- $5,774
Year Built
- 2013
Lot Details
- 0.26 Acre Lot
- Lot Dimensions are 82x138
HOA Fees
- $13 Monthly HOA Fees
Home Design
- Home to be built
- Poured Concrete
- Asphalt Shingled Roof
- Metal Siding
Interior Spaces
- 3,141 Sq Ft Home
- 2-Story Property
- Formal Dining Room
- Washer and Dryer Hookup
Kitchen
- Eat-In Kitchen
- Built-In Oven
- Cooktop
- Microwave
- Freezer
- Dishwasher
- Disposal
Bedrooms and Bathrooms
- 4 Bedrooms
- Walk-In Closet
- Bathroom Rough-In
- Bathroom on Main Level
Basement
- Basement Fills Entire Space Under The House
- Sump Pump
- Drain
- Basement Window Egress
Parking
- 3 Car Attached Garage
- Driveway
Additional Features
- Porch
- Forced Air Heating and Cooling System
Listing and Financial Details
- Assessor Parcel Number 201400320
Ownership History
Purchase Details
Home Financials for this Owner
Home Financials are based on the most recent Mortgage that was taken out on this home.Similar Homes in Carver, MN
Home Values in the Area
Average Home Value in this Area
Purchase History
| Date | Buyer | Sale Price | Title Company |
|---|---|---|---|
| Kellner Stephanie | $347,430 | Pgp Title Inc |
Mortgage History
| Date | Status | Borrower | Loan Amount |
|---|---|---|---|
| Open | Kellner Stephanie | $277,944 |
Property History
| Date | Event | Price | Change | Sq Ft Price |
|---|---|---|---|---|
| 05/17/2013 05/17/13 | Sold | $347,430 | +1.1% | $111 / Sq Ft |
| 01/10/2013 01/10/13 | Pending | -- | -- | -- |
| 01/10/2013 01/10/13 | For Sale | $343,780 | -- | $109 / Sq Ft |
Tax History Compared to Growth
Tax History
| Year | Tax Paid | Tax Assessment Tax Assessment Total Assessment is a certain percentage of the fair market value that is determined by local assessors to be the total taxable value of land and additions on the property. | Land | Improvement |
|---|---|---|---|---|
| 2025 | $5,774 | $487,800 | $120,000 | $367,800 |
| 2024 | $5,700 | $476,200 | $100,000 | $376,200 |
| 2023 | $5,582 | $476,200 | $100,000 | $376,200 |
| 2022 | $5,784 | $477,700 | $90,000 | $387,700 |
| 2021 | $5,574 | $415,400 | $71,100 | $344,300 |
| 2020 | $5,858 | $415,400 | $71,100 | $344,300 |
| 2019 | $5,820 | $395,900 | $67,700 | $328,200 |
| 2018 | $5,514 | $395,900 | $67,700 | $328,200 |
| 2017 | $5,548 | $379,100 | $61,500 | $317,600 |
| 2016 | $5,674 | $360,100 | $0 | $0 |
| 2015 | $624 | $349,100 | $0 | $0 |
| 2014 | $624 | $34,200 | $0 | $0 |
Agents Affiliated with this Home
-
C
Seller's Agent in 2013
Charles Hesse
Pulte Homes Of Minnesota, LLC
-
J
Seller Co-Listing Agent in 2013
Joshua Johnson
Pulte Homes Of Minnesota, LLC
-
J
Buyer's Agent in 2013
John Fletcher
RE/MAX
Map
Source: REALTOR® Association of Southern Minnesota
MLS Number: 4429685
APN: 20.1430250
- 1558 Ironwood Dr
- 2040 Tamarack Rd
- 2004 Mulberry Ln
- 1810 Cherry Cir
- 2005 Mulberry Ln
- 1131 Lorraine Ct
- 2002 Mulberry Ln
- 1626 River Rock Dr
- 1628 River Rock Dr
- 425 Diedrich Dr
- 755 Kirche Hill Dr
- 1500 Dogwood Ln
- 412 W 4th St
- 1551 Edgebrook Ln
- 1880 Christy Dr
- 1916 Timber Ln
- 1905 Spruce Ct
- 1901 Spruce Ct
- 1902 Spruce Ct
- 1944 Fulton Rd
- 1641 White Pine Way
- 1639 White Pine Way
- 1604 Aspen Dr
- 1602 Aspen Dr
- 1568 Ironwood Dr
- 1637 White Pine Way
- 1501 Ironwood Dr
- 1566 Ironwood Dr
- 1636 White Pine Way
- 1503 Ironwood Dr
- 1638 White Pine Way
- 1640 White Pine Way
- 1506 Ironwood Dr
- 1504 Ironwood Dr
- 1564 Ironwood Dr
- 1634 White Pine Way
- 1562 Ironwood Dr
- 1635 Hackberry Ct
- 1642 White Pine Way
- 1567 Ironwood Dr
