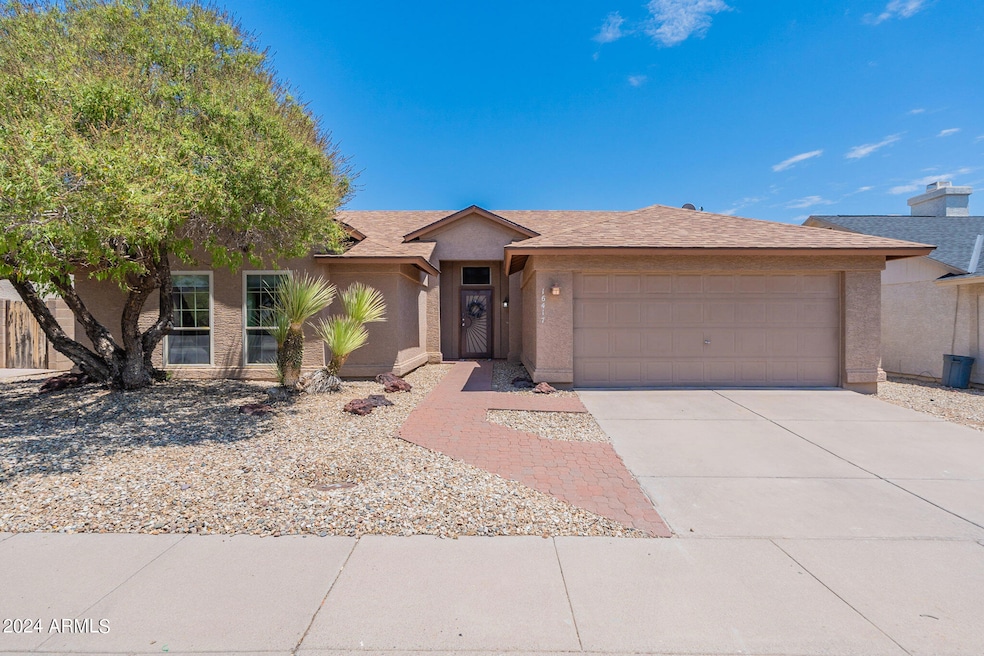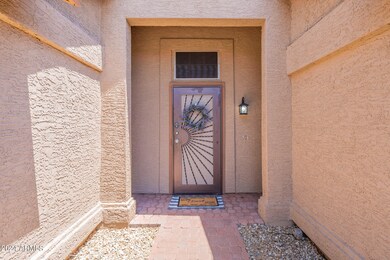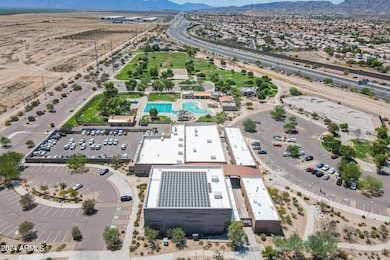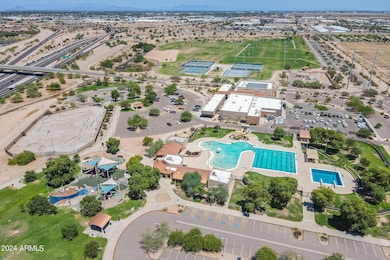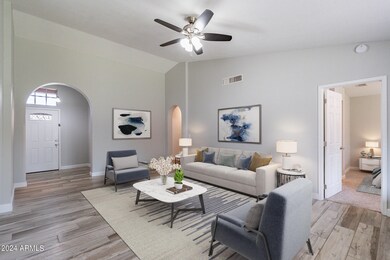
16417 S 46th Place Phoenix, AZ 85048
Ahwatukee NeighborhoodHighlights
- Vaulted Ceiling
- Wood Flooring
- Granite Countertops
- Kyrene del Milenio Rated A-
- 1 Fireplace
- No HOA
About This Home
As of October 2024Location, location, location! Be WOWED by this incredible remodeled 4 bedroom 2 bath Ahwatukee single story home! NO HOA! Feels like a newly built home inside. Residents have easy access to South Mountain for hiking and mountain biking and this home is mins from Pecos Park & Dog Park, shopping, dinning and award winning schools! This home is walking distance to an Elementary school, Junior High & Highschool and private schools. It is a short drive to the 202/101/10 freeways. Enter this meticulous UPGRADED home to find a remodeled kitchen with granite countertops and white cabinets, upgraded flooring, new paint, newer carpet in all bedrooms and beautifully upgraded bathrooms. This home is rare featuring 2 separate living spaces to maximize every inch of this house! Fall in love with a cozy space and the real wood burning fireplace. The owner's suite has a separate entrance to the backyard and beautiful view of the citrus trees. The THREE other bedrooms features newer carpet and perfect closet space. The backyard also has a large extended covered patio and plus real grass! The 2 car garage has extra storage too.
Last Agent to Sell the Property
Russ Lyon Sotheby's International Realty License #SA689332000 Listed on: 08/10/2024

Home Details
Home Type
- Single Family
Est. Annual Taxes
- $2,352
Year Built
- Built in 1987
Lot Details
- 6,247 Sq Ft Lot
- Block Wall Fence
- Sprinklers on Timer
- Grass Covered Lot
Parking
- 2 Car Direct Access Garage
- Garage Door Opener
Home Design
- Wood Frame Construction
- Composition Roof
- Block Exterior
- Stucco
Interior Spaces
- 1,917 Sq Ft Home
- 1-Story Property
- Vaulted Ceiling
- Ceiling Fan
- 1 Fireplace
- Double Pane Windows
- Tinted Windows
Kitchen
- Eat-In Kitchen
- Breakfast Bar
- Built-In Microwave
- Granite Countertops
Flooring
- Wood
- Carpet
- Tile
Bedrooms and Bathrooms
- 4 Bedrooms
- Remodeled Bathroom
- 2 Bathrooms
- Dual Vanity Sinks in Primary Bathroom
Outdoor Features
- Covered patio or porch
- Playground
Schools
- Kyrene Del Milenio Elementary School
- Kyrene Akimel A Middle School
- Desert Vista High School
Utilities
- Refrigerated Cooling System
- Heating Available
- High Speed Internet
- Cable TV Available
Additional Features
- No Interior Steps
- Property is near a bus stop
Listing and Financial Details
- Tax Lot 280
- Assessor Parcel Number 301-69-539
Community Details
Overview
- No Home Owners Association
- Association fees include no fees
- Pecos West Lot 1 391 Drainage Way Subdivision
Recreation
- Community Playground
- Bike Trail
Ownership History
Purchase Details
Home Financials for this Owner
Home Financials are based on the most recent Mortgage that was taken out on this home.Purchase Details
Home Financials for this Owner
Home Financials are based on the most recent Mortgage that was taken out on this home.Purchase Details
Home Financials for this Owner
Home Financials are based on the most recent Mortgage that was taken out on this home.Purchase Details
Home Financials for this Owner
Home Financials are based on the most recent Mortgage that was taken out on this home.Purchase Details
Home Financials for this Owner
Home Financials are based on the most recent Mortgage that was taken out on this home.Similar Homes in Phoenix, AZ
Home Values in the Area
Average Home Value in this Area
Purchase History
| Date | Type | Sale Price | Title Company |
|---|---|---|---|
| Special Warranty Deed | $530,000 | First American Title Insurance | |
| Warranty Deed | -- | First American Title | |
| Interfamily Deed Transfer | -- | Great American Ttl Agcy Inc | |
| Interfamily Deed Transfer | -- | First American Title Ins Co | |
| Warranty Deed | $346,000 | First American Title Ins Co | |
| Trustee Deed | $260,100 | Great American Title Agency |
Mortgage History
| Date | Status | Loan Amount | Loan Type |
|---|---|---|---|
| Open | $520,400 | FHA | |
| Previous Owner | $286,500 | New Conventional | |
| Previous Owner | $290,500 | New Conventional | |
| Previous Owner | $291,000 | New Conventional | |
| Previous Owner | $220,000 | Commercial | |
| Previous Owner | $210,000 | Negative Amortization | |
| Previous Owner | $25,000 | Credit Line Revolving | |
| Previous Owner | $157,600 | Unknown | |
| Previous Owner | $92,600 | Unknown | |
| Previous Owner | $200,000 | Credit Line Revolving | |
| Previous Owner | $31,863 | Unknown | |
| Previous Owner | $93,208 | Unknown |
Property History
| Date | Event | Price | Change | Sq Ft Price |
|---|---|---|---|---|
| 10/04/2024 10/04/24 | Sold | $530,000 | 0.0% | $276 / Sq Ft |
| 08/16/2024 08/16/24 | Pending | -- | -- | -- |
| 08/10/2024 08/10/24 | For Sale | $530,000 | +53.2% | $276 / Sq Ft |
| 10/11/2019 10/11/19 | Sold | $346,000 | -0.6% | $180 / Sq Ft |
| 09/14/2019 09/14/19 | Pending | -- | -- | -- |
| 09/13/2019 09/13/19 | For Sale | $348,000 | -- | $182 / Sq Ft |
Tax History Compared to Growth
Tax History
| Year | Tax Paid | Tax Assessment Tax Assessment Total Assessment is a certain percentage of the fair market value that is determined by local assessors to be the total taxable value of land and additions on the property. | Land | Improvement |
|---|---|---|---|---|
| 2025 | $2,109 | $20,600 | -- | -- |
| 2024 | $2,352 | $19,619 | -- | -- |
| 2023 | $2,352 | $35,470 | $7,090 | $28,380 |
| 2022 | $2,252 | $26,560 | $5,310 | $21,250 |
| 2021 | $1,987 | $24,600 | $4,920 | $19,680 |
| 2020 | $1,937 | $23,520 | $4,700 | $18,820 |
| 2019 | $1,876 | $21,880 | $4,370 | $17,510 |
| 2018 | $1,812 | $20,400 | $4,080 | $16,320 |
| 2017 | $1,729 | $19,880 | $3,970 | $15,910 |
| 2016 | $1,752 | $19,010 | $3,800 | $15,210 |
| 2015 | $1,569 | $16,920 | $3,380 | $13,540 |
Agents Affiliated with this Home
-
Portia Chambers
P
Seller's Agent in 2024
Portia Chambers
Russ Lyon Sotheby's International Realty
(480) 750-7424
2 in this area
32 Total Sales
-
Leo Daigle

Buyer's Agent in 2024
Leo Daigle
Real Broker
(480) 722-9800
2 in this area
92 Total Sales
-
Rodney Strobel
R
Seller's Agent in 2019
Rodney Strobel
West USA Realty
(480) 570-2255
11 Total Sales
-
Nicholas Kibby

Buyer's Agent in 2019
Nicholas Kibby
Keller Williams Integrity First
(480) 768-9333
63 in this area
209 Total Sales
Map
Source: Arizona Regional Multiple Listing Service (ARMLS)
MLS Number: 6742255
APN: 301-69-539
- 16424 S 46th Way
- 4715 E Ashurst Dr
- 16422 S 45th Place
- 16620 S 48th St Unit 79
- 4533 E Glenhaven Dr
- 4519 E Amberwood Dr
- 4444 E Wildwood Dr
- 4450 E Amberwood Dr
- 4630 E Mountain Vista Dr
- 4420 E Amberwood Dr
- 4313 E Briarwood Terrace
- 4322 E Cottonwood Ln
- 4331 E Redwood Ln
- 15825 S 46th St Unit 125
- 4301 E Amberwood Dr
- 4306 E Amberwood Dr
- 16412 S 42nd Place
- 4129 E Nighthawk Way
- 4515 E Verbena Dr
- 4514 E Verbena Dr
